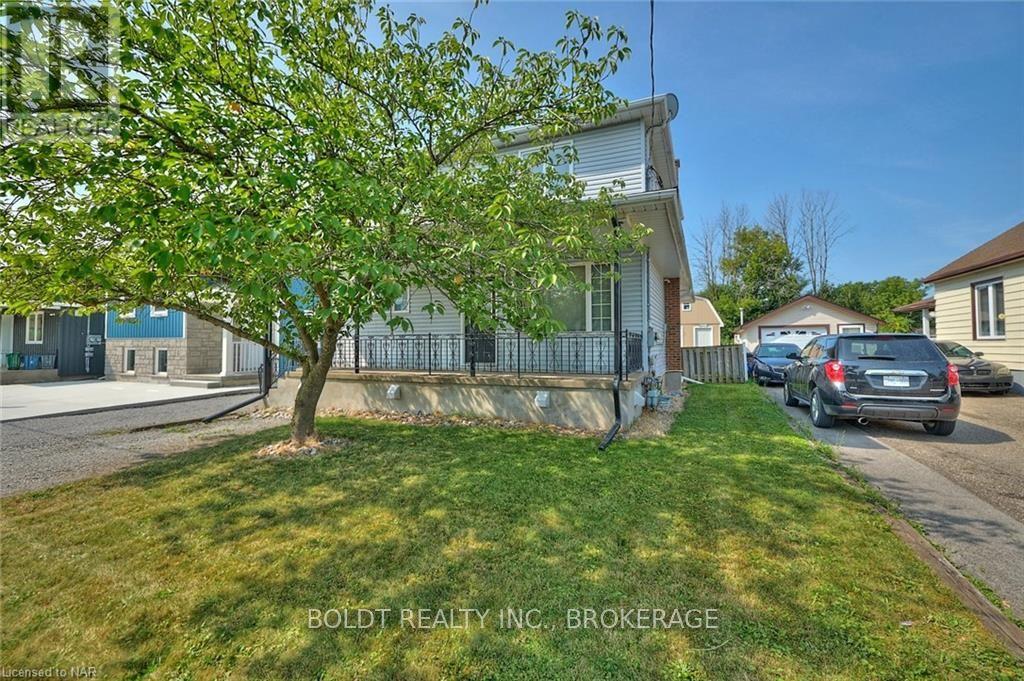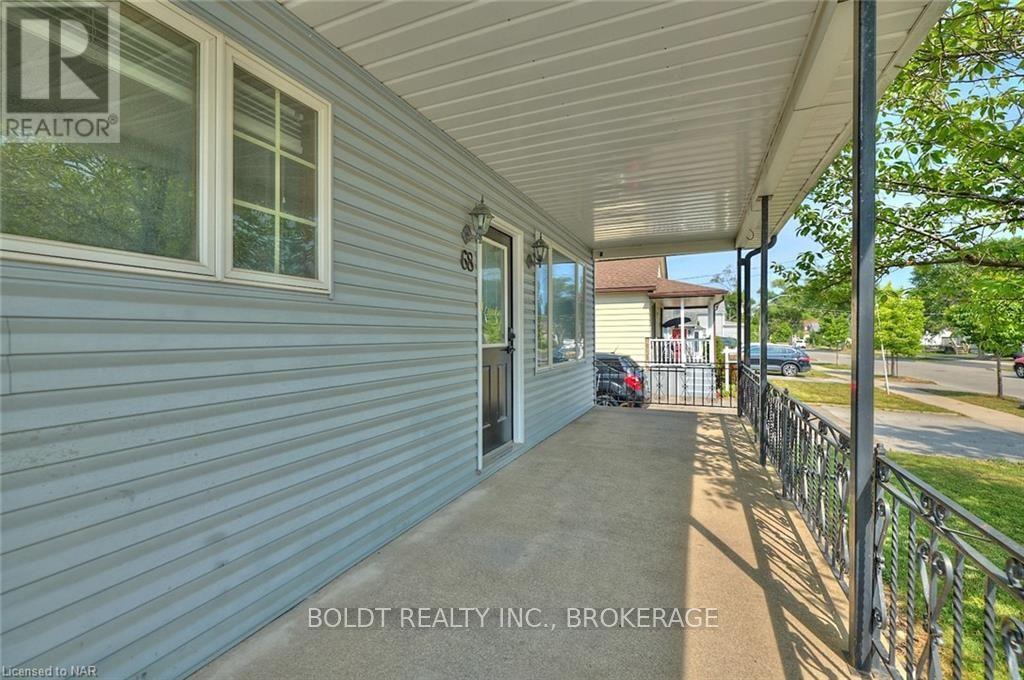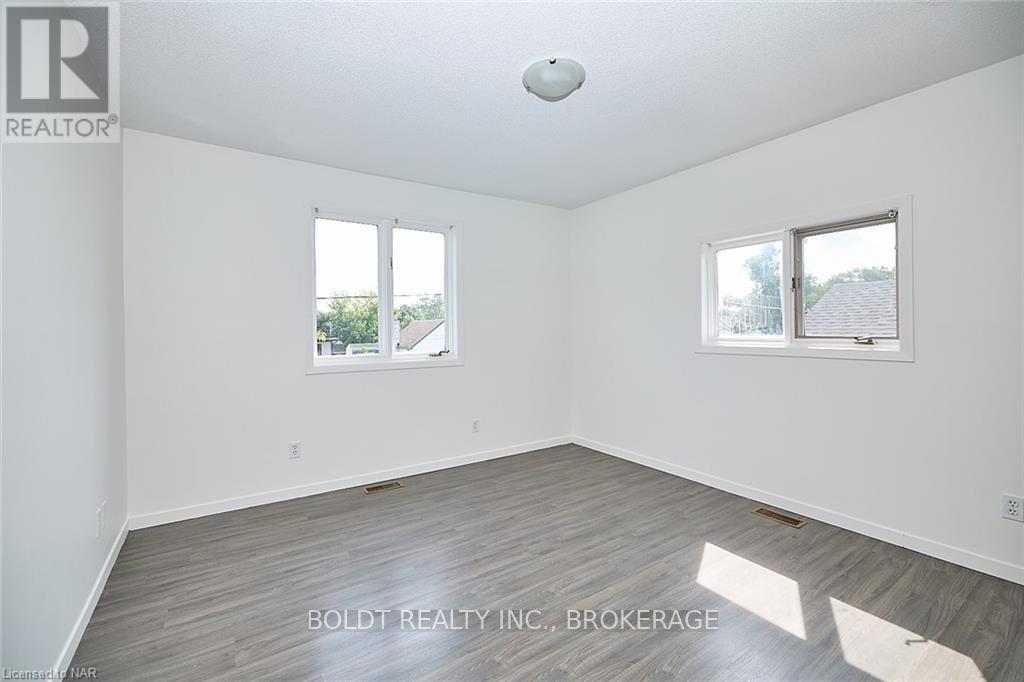4 Bedroom
2 Bathroom
Central Air Conditioning, Air Exchanger
Forced Air
$2,500 Monthly
Spacious 4-Bedroom Home for Rent 68 Churchill Street. Monthly Rent: $2500 + Hydro, Heat, and 60% of Water . 4 Bedrooms: Including a main floor bedroom with ensuite privileges, ideal for easy accessibility or as a guest room. 2 Full Bathrooms: Including one with ensuite access on the main floor. Parking Accommodates up to 2 cars. Open Kitchen and Living Space, perfect for entertaining and everyday living, with a seamless flow and abundant natural light. Situated close to all amenities, including shops, restaurants, parks, and great schools. Easy access to public transit and major highways. Rent plus heat, hydro, and 60% of the water. This home is perfect for families or professionals looking for a comfortable and convenient living space in a desirable neighbourhood.\r\nPLEASE NOTE: This is main floor and upper unit only. (id:38042)
68 Churchill Street, St. Catharines Property Overview
|
MLS® Number
|
X10413085 |
|
Property Type
|
Single Family |
|
Community Name
|
458 - Western Hill |
|
AmenitiesNearBy
|
Hospital |
|
CommunityFeatures
|
Pets Not Allowed |
|
EquipmentType
|
Water Heater |
|
ParkingSpaceTotal
|
5 |
|
RentalEquipmentType
|
Water Heater |
|
Structure
|
Deck, Porch |
68 Churchill Street, St. Catharines Building Features
|
BathroomTotal
|
2 |
|
BedroomsAboveGround
|
4 |
|
BedroomsTotal
|
4 |
|
Appliances
|
Dryer, Refrigerator, Stove, Washer |
|
BasementDevelopment
|
Finished |
|
BasementFeatures
|
Separate Entrance |
|
BasementType
|
N/a (finished) |
|
ConstructionStyleAttachment
|
Detached |
|
CoolingType
|
Central Air Conditioning, Air Exchanger |
|
ExteriorFinish
|
Vinyl Siding |
|
FoundationType
|
Poured Concrete |
|
HeatingFuel
|
Natural Gas |
|
HeatingType
|
Forced Air |
|
StoriesTotal
|
2 |
|
Type
|
House |
|
UtilityWater
|
Municipal Water |
68 Churchill Street, St. Catharines Parking
68 Churchill Street, St. Catharines Land Details
|
Acreage
|
No |
|
LandAmenities
|
Hospital |
|
Sewer
|
Sanitary Sewer |
|
SizeDepth
|
157 Ft ,6 In |
|
SizeFrontage
|
45 Ft |
|
SizeIrregular
|
45 X 157.5 Ft |
|
SizeTotalText
|
45 X 157.5 Ft|under 1/2 Acre |
|
ZoningDescription
|
R2 |
68 Churchill Street, St. Catharines Rooms
| Floor |
Room Type |
Length |
Width |
Dimensions |
|
Second Level |
Bedroom |
3.83 m |
3.55 m |
3.83 m x 3.55 m |
|
Second Level |
Bathroom |
|
|
Measurements not available |
|
Second Level |
Bedroom |
3.17 m |
3.4 m |
3.17 m x 3.4 m |
|
Second Level |
Bedroom |
3.3 m |
3.42 m |
3.3 m x 3.42 m |
|
Main Level |
Den |
3.68 m |
4.26 m |
3.68 m x 4.26 m |
|
Main Level |
Bedroom |
3.6 m |
4.69 m |
3.6 m x 4.69 m |
|
Main Level |
Bathroom |
|
|
Measurements not available |
|
Main Level |
Living Room |
4.54 m |
3.91 m |
4.54 m x 3.91 m |
|
Main Level |
Kitchen |
3.47 m |
2.79 m |
3.47 m x 2.79 m |
|
Main Level |
Laundry Room |
|
|
Measurements not available |
|
Main Level |
Utility Room |
|
|
Measurements not available |




































