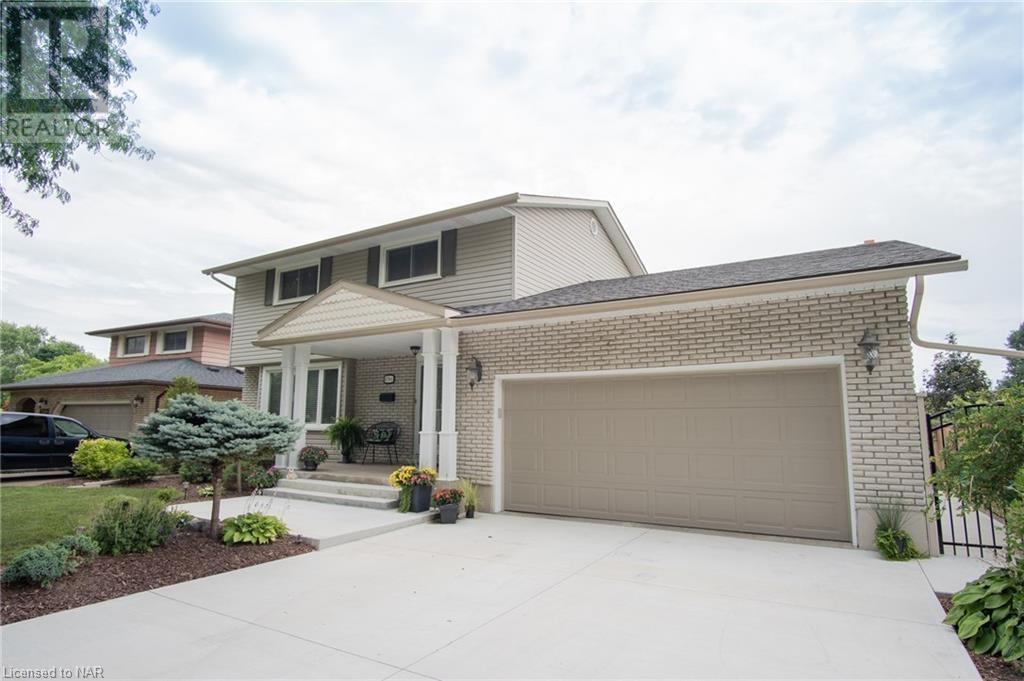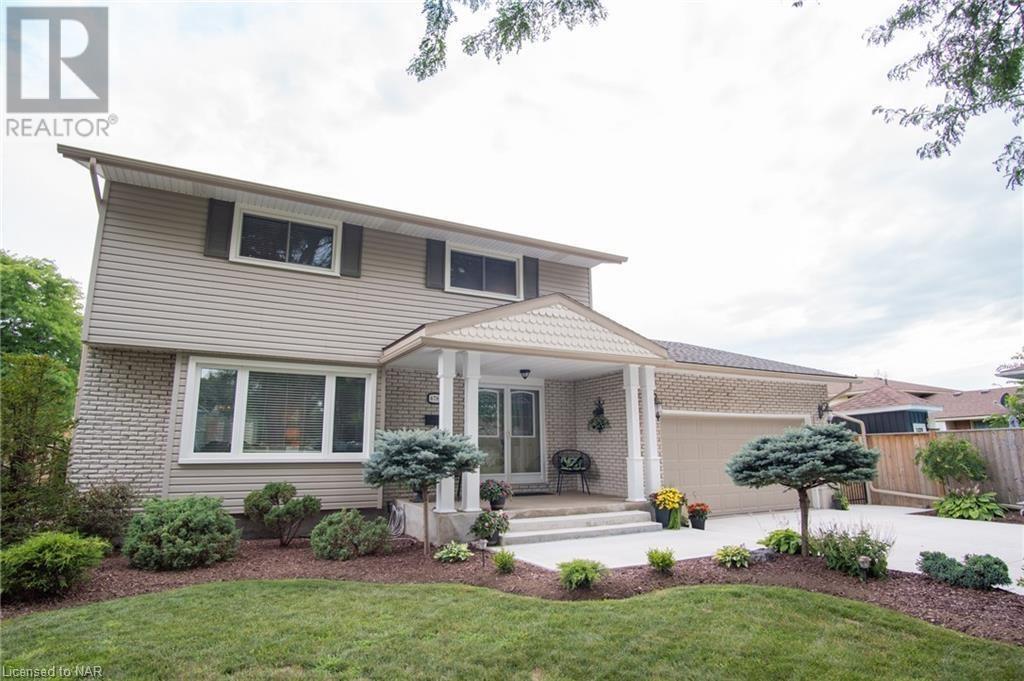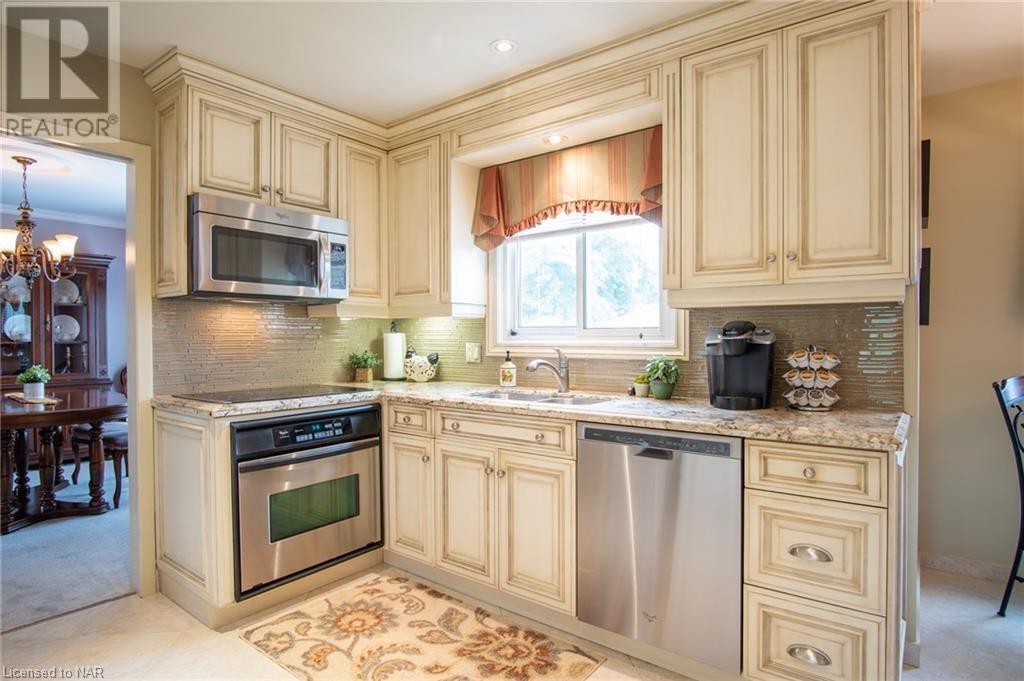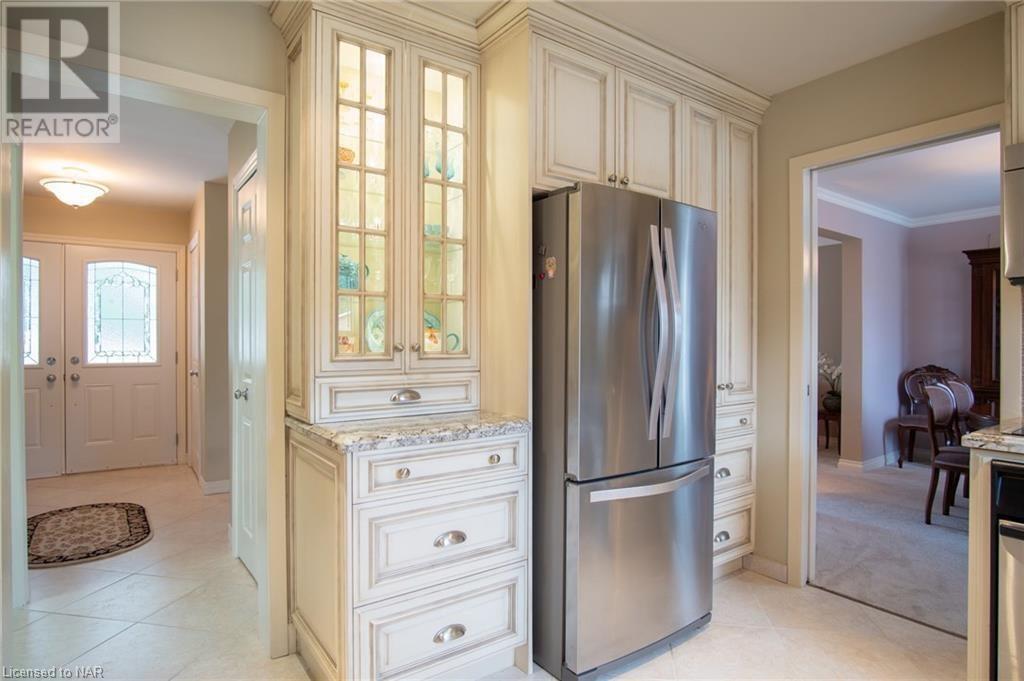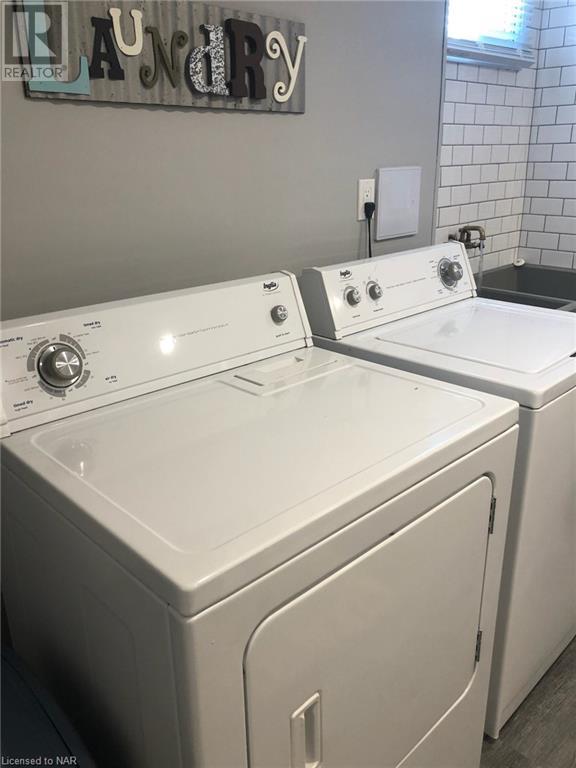4 Bedroom
3 Bathroom
2490 sqft sq. ft
2 Level
Inground Pool
Central Air Conditioning
Forced Air
$3,200 Monthly
Looking for a quiet street? Perhaps a pool to beat the heat? A hot tub in the cold winters? Steps away from a park? Close to great schools, shopping and easy highway access? Look no further! This spacious, well-maintained 4 bedroom home has it all. This beautiful home on an oversized lot is well appointed with a custom kitchen, formal dining room, spacious living room and a tastefully designed family room with coiffured ceilings and amazing natural light coming from the patio doors, leaving you just steps away from your backyard oasis. Book your showing today, and experience it for yourself! Please note, the landlord(s) will retain the use of the garage, but the driveway is double-wide with four spaces. (id:38042)
6784 Stokes Street, Niagara Falls Property Overview
|
MLS® Number
|
40635533 |
|
Property Type
|
Single Family |
|
AmenitiesNearBy
|
Golf Nearby, Park, Public Transit, Schools |
|
CommunityFeatures
|
Quiet Area, School Bus |
|
EquipmentType
|
Water Heater |
|
Features
|
Automatic Garage Door Opener |
|
ParkingSpaceTotal
|
4 |
|
PoolType
|
Inground Pool |
|
RentalEquipmentType
|
Water Heater |
6784 Stokes Street, Niagara Falls Building Features
|
BathroomTotal
|
3 |
|
BedroomsAboveGround
|
4 |
|
BedroomsTotal
|
4 |
|
Appliances
|
Dryer, Refrigerator, Stove, Washer |
|
ArchitecturalStyle
|
2 Level |
|
BasementDevelopment
|
Finished |
|
BasementType
|
Full (finished) |
|
ConstructionMaterial
|
Wood Frame |
|
ConstructionStyleAttachment
|
Detached |
|
CoolingType
|
Central Air Conditioning |
|
ExteriorFinish
|
Wood |
|
FoundationType
|
Poured Concrete |
|
HalfBathTotal
|
2 |
|
HeatingFuel
|
Natural Gas |
|
HeatingType
|
Forced Air |
|
StoriesTotal
|
2 |
|
SizeInterior
|
2490 Sqft |
|
Type
|
House |
|
UtilityWater
|
Municipal Water |
6784 Stokes Street, Niagara Falls Parking
6784 Stokes Street, Niagara Falls Land Details
|
Acreage
|
No |
|
LandAmenities
|
Golf Nearby, Park, Public Transit, Schools |
|
Sewer
|
Municipal Sewage System |
|
SizeDepth
|
141 Ft |
|
SizeFrontage
|
66 Ft |
|
SizeTotalText
|
Under 1/2 Acre |
|
ZoningDescription
|
R1c |
6784 Stokes Street, Niagara Falls Rooms
| Floor |
Room Type |
Length |
Width |
Dimensions |
|
Second Level |
5pc Bathroom |
|
|
Measurements not available |
|
Second Level |
Bedroom |
|
|
13'9'' x 9'8'' |
|
Second Level |
Bedroom |
|
|
10'10'' x 8'9'' |
|
Second Level |
Bedroom |
|
|
11'1'' x 9'10'' |
|
Second Level |
Primary Bedroom |
|
|
13'9'' x 11'7'' |
|
Basement |
2pc Bathroom |
|
|
Measurements not available |
|
Basement |
Laundry Room |
|
|
18'0'' x 10'5'' |
|
Basement |
Recreation Room |
|
|
25'10'' x 12'9'' |
|
Main Level |
2pc Bathroom |
|
|
Measurements not available |
|
Main Level |
Family Room |
|
|
19'0'' x 13'2'' |
|
Main Level |
Kitchen |
|
|
17'4'' x 12'0'' |
|
Main Level |
Dining Room |
|
|
12'6'' x 10'3'' |
|
Main Level |
Living Room |
|
|
17'3'' x 12'8'' |
