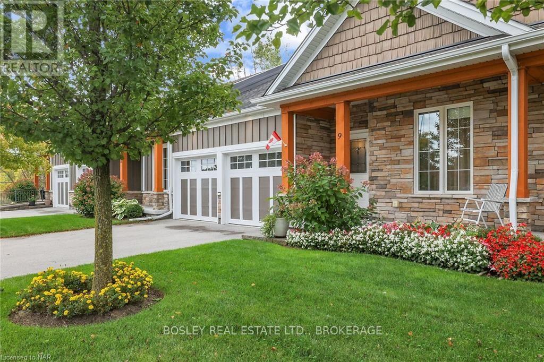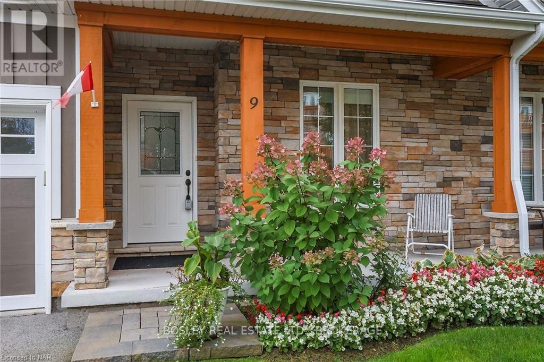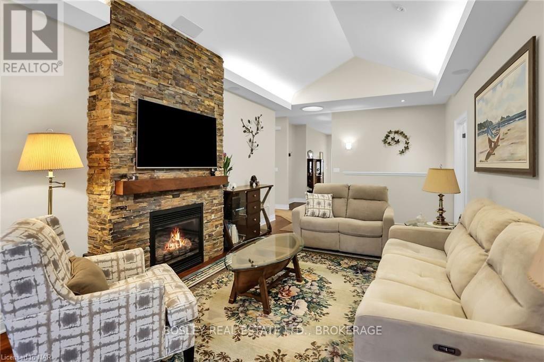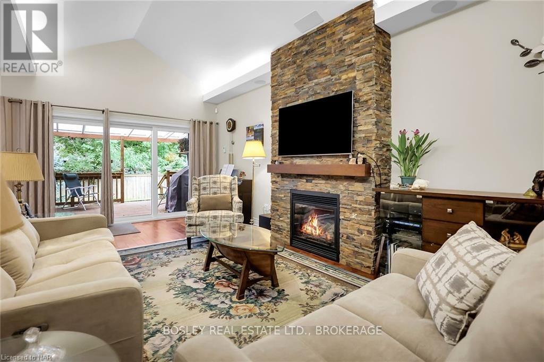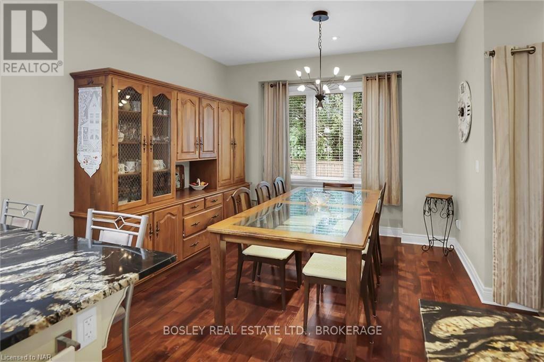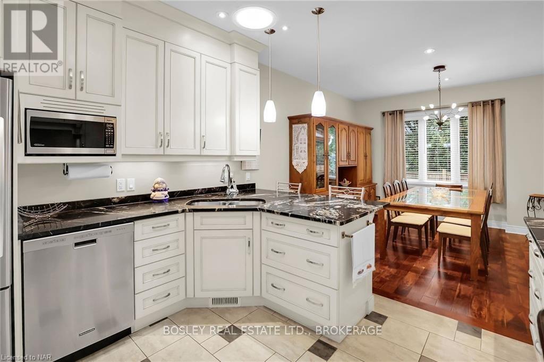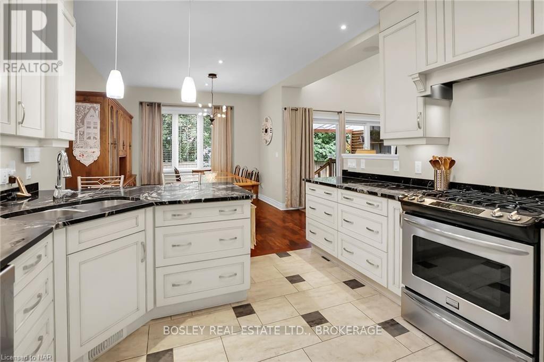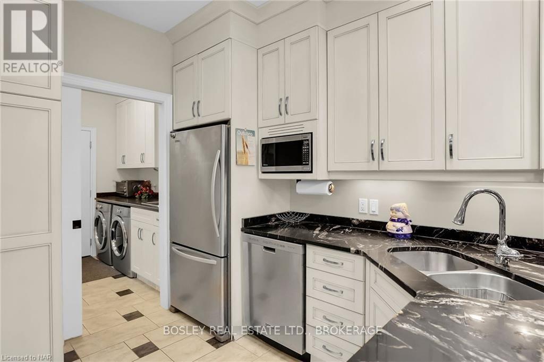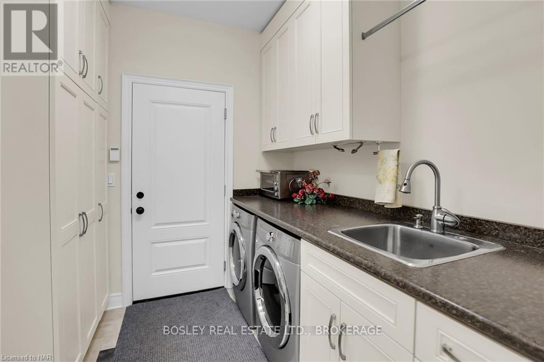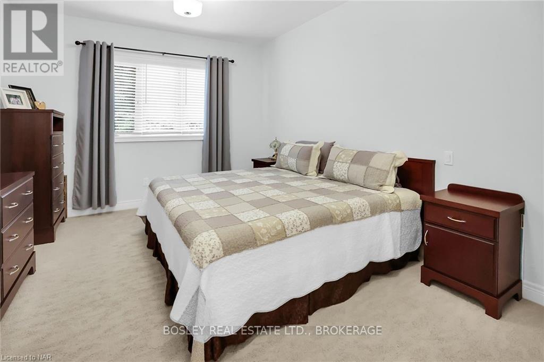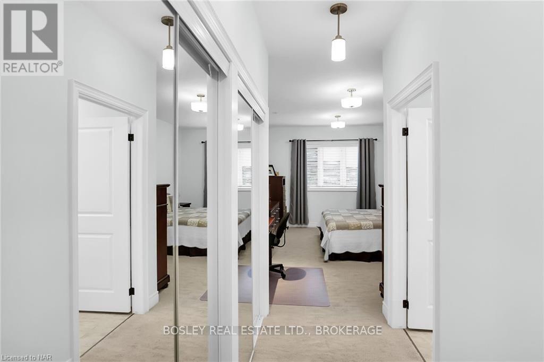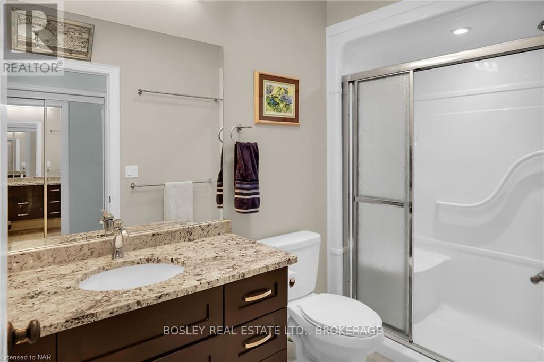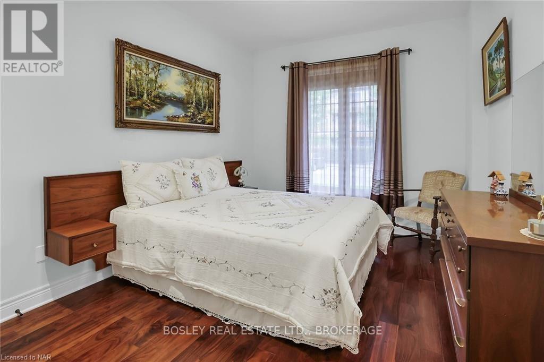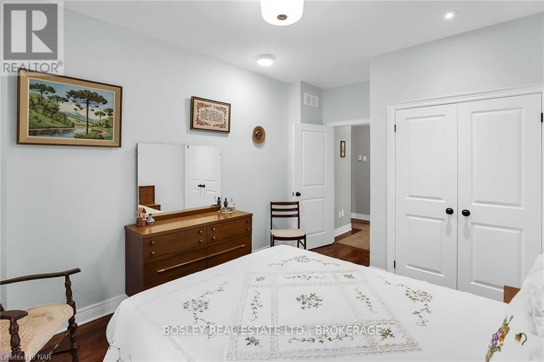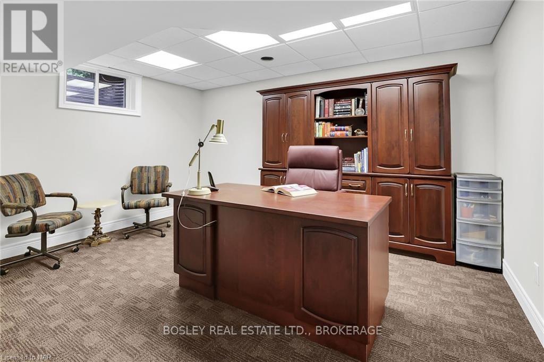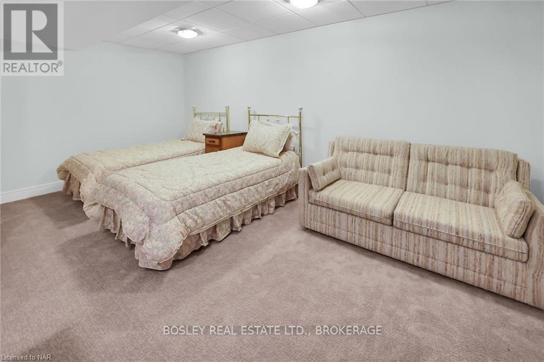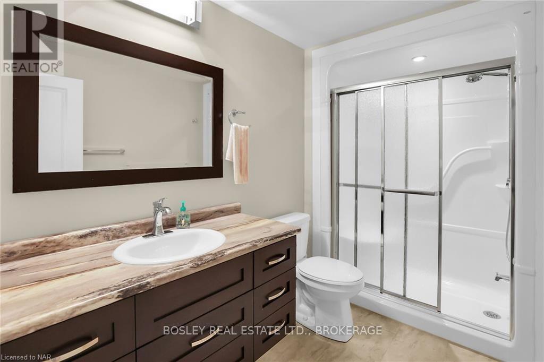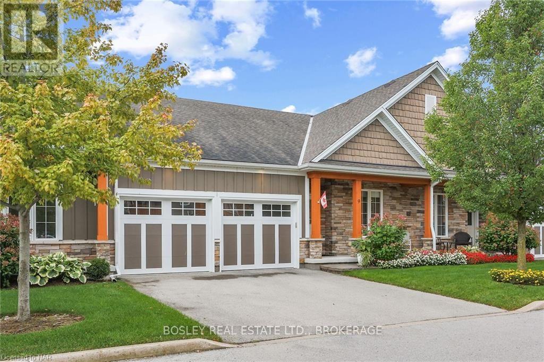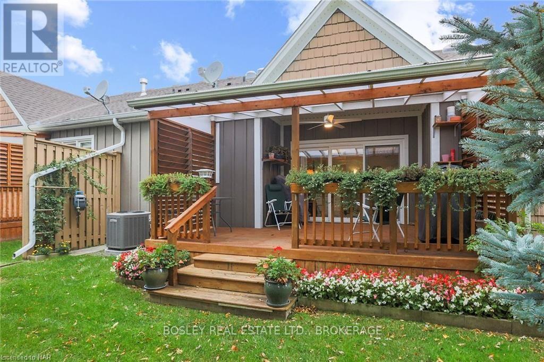3 Bedroom
3 Bathroom
1399 sq. ft
Bungalow
Fireplace
Central Air Conditioning
Forced Air
$975,000Maintenance, Insurance, Common Area Maintenance
$433.77 Monthly
Located in the heart of Virgil, Lamberts Walk is an enclave of executive apartments and townhomes strategically located close to community services and amenities yet nicely situated away from the hustle and bustle. If you are tired of cutting grass and shoveling snow but don't want to give up space and your double car garage, then with over 2800 SQ FT and an over-sized double garage, Townhome 9 may be the one for you! The covered porch opens to the gallery reception hallway and beyond to the living room where ceilings soar to 14ft; there is a cozy gas fireplace, faux-stone feature wall, surround-sound theatre speakers, custom cove lighting and a walkout to the covered 17 ft X 11 1/2 ft deck with steps to the back garden. The separate dining room will accommodate your full suite and is open to the kitchen which features custom fitted cabinetry, under-valance lighting, stainless-steel appliances and Brazilian granite counters. Conveniently located with inside access to the garage is the laundry/mud room with double closet and shoe locker. In its own ""wing"" are the guest bedroom, main four-piece bath. Double wardrobes and airing cupboard in the dressing alcove, an en suite with custom vanity and accessible over-size shower are found in the king-sized primary suite. An open stairway leads to the professionally finished lower level which includes a recreation / theatre / games room, in-home office, a bed-sitting room, 3 piece bath, storage/utility room, and cold room/wine cellar. With the perfect blend of contemporary design, energy-saving initiatives, custom cabinetry and quality finishes, Townhome 9 at Lamberts Walk may soon be the address you will call home. (id:38042)
Th 9 - 678 Line 2 Road, Niagara-On-The-Lake Property Overview
|
MLS® Number
|
X9415091 |
|
Property Type
|
Single Family |
|
Community Name
|
108 - Virgil |
|
CommunityFeatures
|
Pet Restrictions |
|
EquipmentType
|
Water Heater |
|
ParkingSpaceTotal
|
4 |
|
RentalEquipmentType
|
Water Heater |
|
Structure
|
Deck, Porch |
Th 9 - 678 Line 2 Road, Niagara-On-The-Lake Building Features
|
BathroomTotal
|
3 |
|
BedroomsAboveGround
|
2 |
|
BedroomsBelowGround
|
1 |
|
BedroomsTotal
|
3 |
|
Amenities
|
Visitor Parking |
|
Appliances
|
Water Heater, Water Softener, Central Vacuum, Dishwasher, Dryer, Garage Door Opener, Microwave, Range, Refrigerator, Stove, Washer, Water Treatment, Window Coverings |
|
ArchitecturalStyle
|
Bungalow |
|
BasementDevelopment
|
Finished |
|
BasementType
|
Full (finished) |
|
CoolingType
|
Central Air Conditioning |
|
ExteriorFinish
|
Wood |
|
FireplacePresent
|
Yes |
|
FoundationType
|
Poured Concrete |
|
HeatingFuel
|
Natural Gas |
|
HeatingType
|
Forced Air |
|
StoriesTotal
|
1 |
|
SizeInterior
|
1399 |
|
Type
|
Row / Townhouse |
|
UtilityWater
|
Municipal Water |
Th 9 - 678 Line 2 Road, Niagara-On-The-Lake Parking
Th 9 - 678 Line 2 Road, Niagara-On-The-Lake Land Details
|
Acreage
|
No |
|
ZoningDescription
|
Rm4 |
Th 9 - 678 Line 2 Road, Niagara-On-The-Lake Rooms
| Floor |
Room Type |
Length |
Width |
Dimensions |
|
Basement |
Other |
5.79 m |
2.64 m |
5.79 m x 2.64 m |
|
Basement |
Recreational, Games Room |
673.81 m |
4.57 m |
673.81 m x 4.57 m |
|
Basement |
Games Room |
308.91 m |
1.52 m |
308.91 m x 1.52 m |
|
Basement |
Bedroom |
5.13 m |
3.53 m |
5.13 m x 3.53 m |
|
Basement |
Bathroom |
2.9 m |
1.83 m |
2.9 m x 1.83 m |
|
Basement |
Office |
4.06 m |
3.76 m |
4.06 m x 3.76 m |
|
Basement |
Utility Room |
5.16 m |
4.5 m |
5.16 m x 4.5 m |
|
Basement |
Cold Room |
4.72 m |
1.32 m |
4.72 m x 1.32 m |
|
Main Level |
Recreational, Games Room |
4.57 m |
1.47 m |
4.57 m x 1.47 m |
|
Main Level |
Living Room |
5.79 m |
3.56 m |
5.79 m x 3.56 m |
|
Main Level |
Dining Room |
3.86 m |
3.4 m |
3.86 m x 3.4 m |
|
Main Level |
Kitchen |
3.45 m |
3.4 m |
3.45 m x 3.4 m |
|
Main Level |
Laundry Room |
2.49 m |
2.24 m |
2.49 m x 2.24 m |
|
Main Level |
Primary Bedroom |
4.88 m |
3.56 m |
4.88 m x 3.56 m |
|
Main Level |
Other |
3.05 m |
1.52 m |
3.05 m x 1.52 m |
|
Main Level |
Bedroom |
4.47 m |
3.1 m |
4.47 m x 3.1 m |
|
Main Level |
Bathroom |
2.51 m |
1.52 m |
2.51 m x 1.52 m |
|
Main Level |
Other |
5.16 m |
1.42 m |
5.16 m x 1.42 m |
