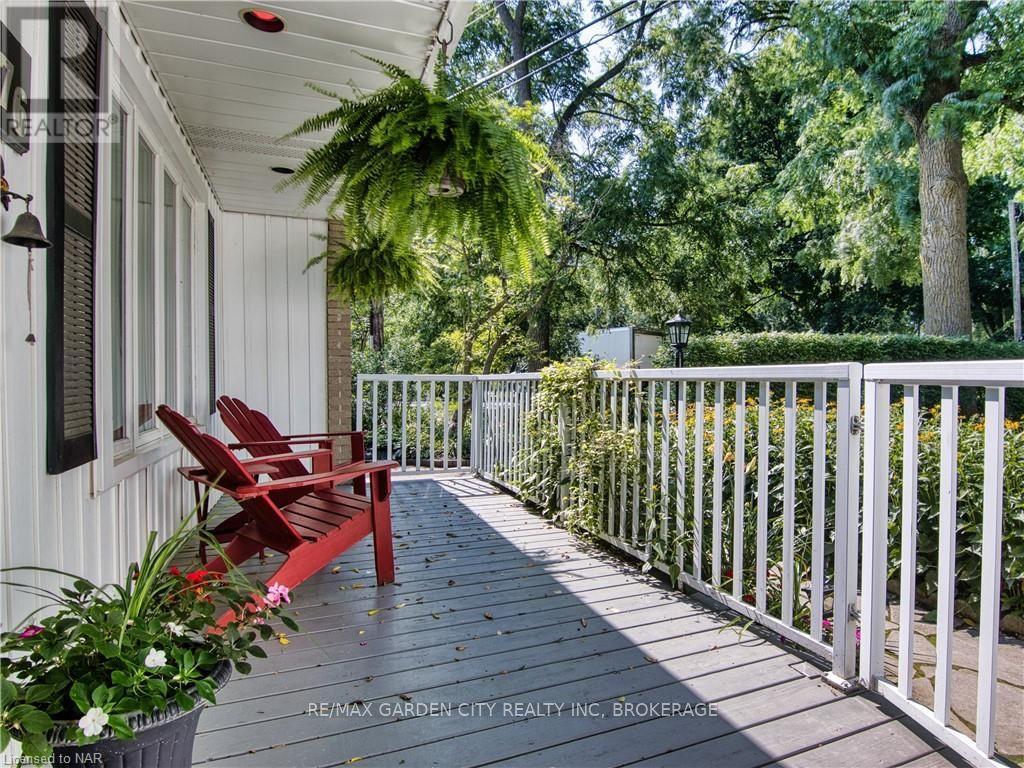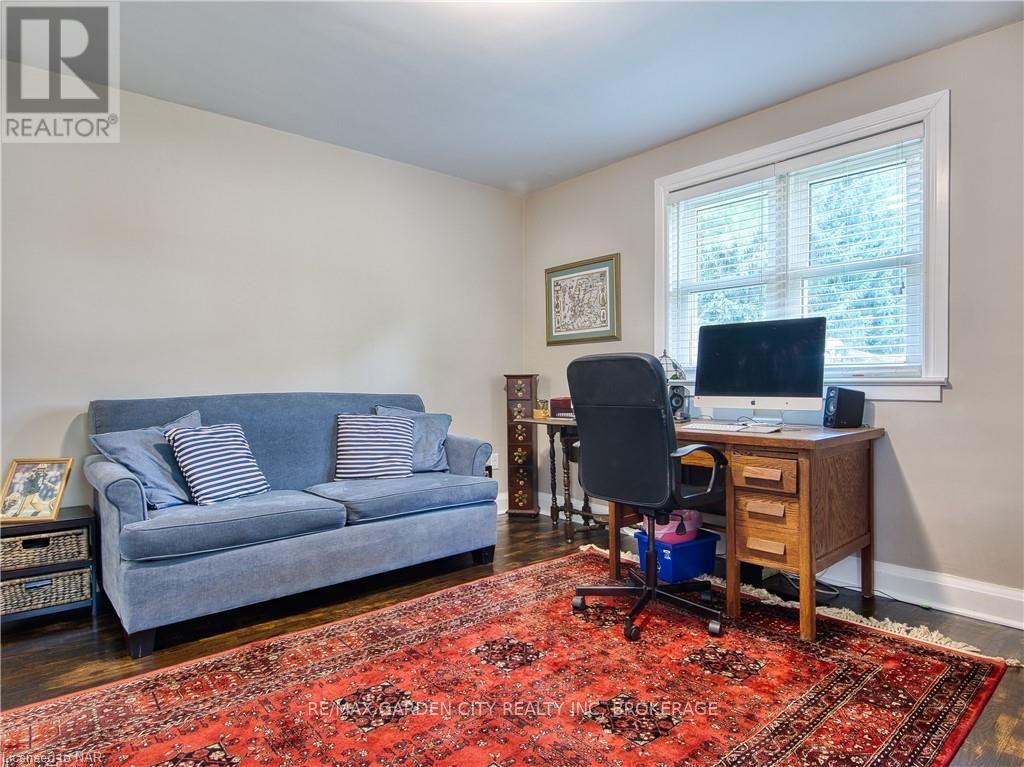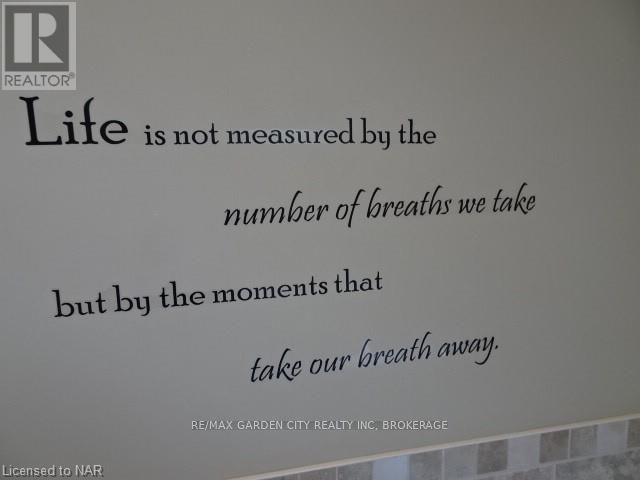4 Bedroom
2 Bathroom
Fireplace
Central Air Conditioning
Forced Air
$735,000
This home is lovely and has a main floor bedroom that is being used as an office.It would suit a mature couple who might want to turn that office into a bedroom since there is a full bath on the main floor as well. The three bedrooms upstairs would provide sleeping arrangements for family and guests to visit. The view from your rear deck is mother nature at her best, but the good news is your lawn upkeep is minimal, ideal for home owners ""on the go"". (id:38042)
676 Canboro Road, Pelham Property Overview
|
MLS® Number
|
X9412805 |
|
Property Type
|
Single Family |
|
Community Name
|
664 - Fenwick |
|
EquipmentType
|
Water Heater |
|
ParkingSpaceTotal
|
2 |
|
RentalEquipmentType
|
Water Heater |
|
Structure
|
Deck |
676 Canboro Road, Pelham Building Features
|
BathroomTotal
|
2 |
|
BedroomsAboveGround
|
4 |
|
BedroomsTotal
|
4 |
|
Amenities
|
Fireplace(s) |
|
Appliances
|
Water Heater, Central Vacuum, Dishwasher, Dryer, Refrigerator, Stove, Washer, Window Coverings |
|
BasementDevelopment
|
Unfinished |
|
BasementFeatures
|
Walk-up |
|
BasementType
|
N/a (unfinished) |
|
ConstructionStatus
|
Insulation Upgraded |
|
ConstructionStyleAttachment
|
Detached |
|
CoolingType
|
Central Air Conditioning |
|
ExteriorFinish
|
Vinyl Siding, Brick |
|
FireplacePresent
|
Yes |
|
FireplaceTotal
|
1 |
|
FoundationType
|
Block |
|
HeatingFuel
|
Natural Gas |
|
HeatingType
|
Forced Air |
|
StoriesTotal
|
2 |
|
Type
|
House |
|
UtilityWater
|
Municipal Water |
676 Canboro Road, Pelham Parking
676 Canboro Road, Pelham Land Details
|
Acreage
|
No |
|
Sewer
|
Septic System |
|
SizeDepth
|
120 Ft |
|
SizeFrontage
|
86 Ft |
|
SizeIrregular
|
86 X 120 Ft |
|
SizeTotalText
|
86 X 120 Ft|under 1/2 Acre |
|
ZoningDescription
|
Rv1 |
676 Canboro Road, Pelham Rooms
| Floor |
Room Type |
Length |
Width |
Dimensions |
|
Second Level |
Bathroom |
3.02 m |
2.74 m |
3.02 m x 2.74 m |
|
Second Level |
Primary Bedroom |
4.52 m |
3.89 m |
4.52 m x 3.89 m |
|
Second Level |
Bedroom |
3.63 m |
2.51 m |
3.63 m x 2.51 m |
|
Second Level |
Bedroom |
4.75 m |
2.54 m |
4.75 m x 2.54 m |
|
Main Level |
Laundry Room |
2.64 m |
2.44 m |
2.64 m x 2.44 m |
|
Main Level |
Kitchen |
3.53 m |
3.4 m |
3.53 m x 3.4 m |
|
Main Level |
Dining Room |
4.72 m |
3.4 m |
4.72 m x 3.4 m |
|
Main Level |
Living Room |
5.69 m |
4.34 m |
5.69 m x 4.34 m |
|
Main Level |
Bedroom |
4.29 m |
4.01 m |
4.29 m x 4.01 m |
|
Main Level |
Sitting Room |
3.05 m |
2.79 m |
3.05 m x 2.79 m |
|
Main Level |
Bathroom |
2.82 m |
2.01 m |
2.82 m x 2.01 m |










































