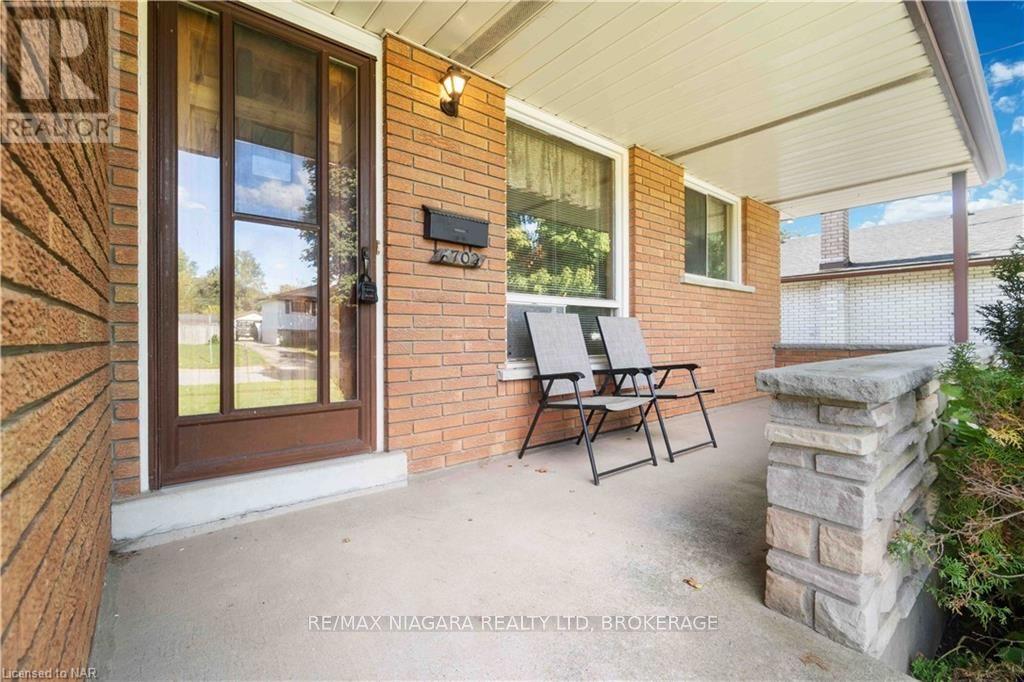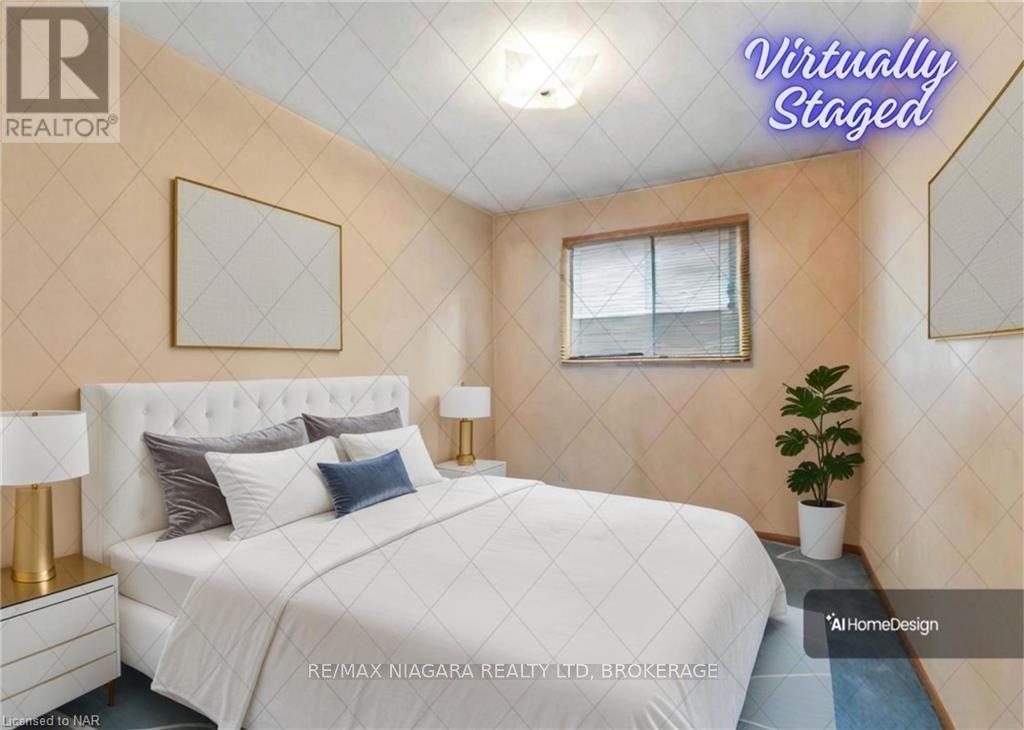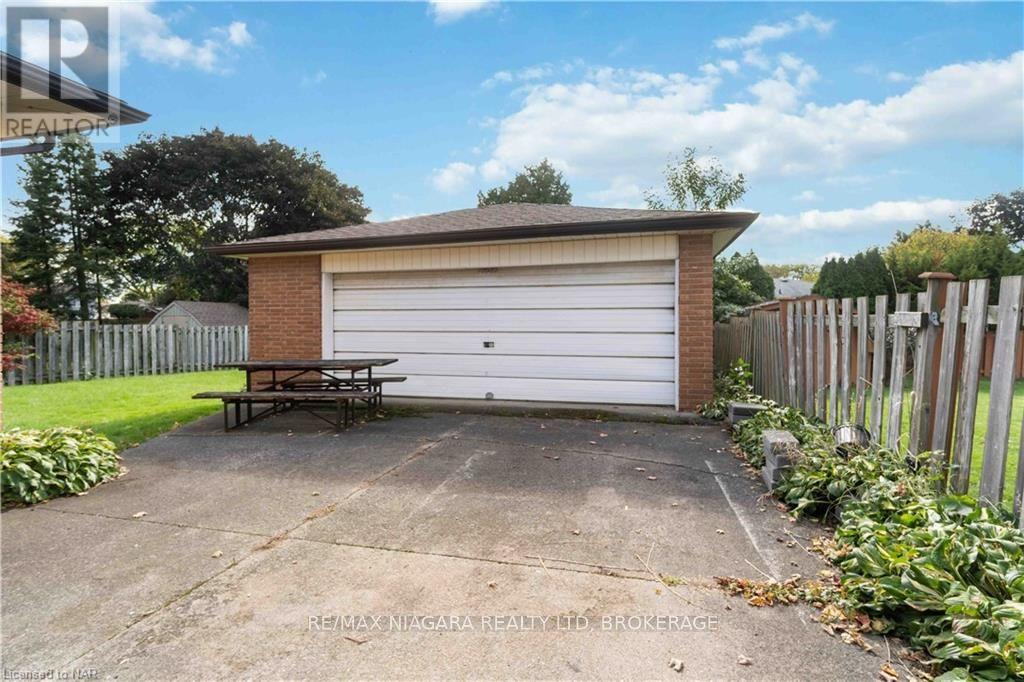3 Bedroom
2 Bathroom
Bungalow
Central Air Conditioning
Forced Air
$569,900
A Dream for Car Enthusiasts and Hobbyists Alike! Available for immediate possesssion, this 3-bedroom, all-brick bungalow is packed with potential, featuring an oversized double garage (24' x 28') that’s perfect for car lovers or those seeking extra workshop space. Inside, you'll find a finished rec room, complete with a second bathroom, offering plenty of room for relaxation or entertaining. Waiting for your personal touch, this solid home is your blank canvas, ready for transformation. Call today to schedule a viewing—don’t miss out on this unique opportunity! (id:38042)
6702 Margaret Street, Niagara Falls Property Overview
|
MLS® Number
|
X10413429 |
|
Property Type
|
Single Family |
|
Community Name
|
217 - Arad/Fallsview |
|
AmenitiesNearBy
|
Hospital |
|
ParkingSpaceTotal
|
6 |
6702 Margaret Street, Niagara Falls Building Features
|
BathroomTotal
|
2 |
|
BedroomsAboveGround
|
3 |
|
BedroomsTotal
|
3 |
|
ArchitecturalStyle
|
Bungalow |
|
BasementDevelopment
|
Partially Finished |
|
BasementType
|
Full (partially Finished) |
|
ConstructionStyleAttachment
|
Detached |
|
CoolingType
|
Central Air Conditioning |
|
ExteriorFinish
|
Brick |
|
FoundationType
|
Concrete |
|
HalfBathTotal
|
1 |
|
HeatingFuel
|
Natural Gas |
|
HeatingType
|
Forced Air |
|
StoriesTotal
|
1 |
|
Type
|
House |
|
UtilityWater
|
Municipal Water |
6702 Margaret Street, Niagara Falls Parking
6702 Margaret Street, Niagara Falls Land Details
|
Acreage
|
No |
|
LandAmenities
|
Hospital |
|
Sewer
|
Sanitary Sewer |
|
SizeDepth
|
120 Ft |
|
SizeFrontage
|
52 Ft |
|
SizeIrregular
|
52 X 120 Ft |
|
SizeTotalText
|
52 X 120 Ft|under 1/2 Acre |
|
ZoningDescription
|
R1c |
6702 Margaret Street, Niagara Falls Rooms
| Floor |
Room Type |
Length |
Width |
Dimensions |
|
Basement |
Laundry Room |
3.66 m |
3.71 m |
3.66 m x 3.71 m |
|
Basement |
Other |
4.22 m |
2.67 m |
4.22 m x 2.67 m |
|
Basement |
Cold Room |
1.73 m |
6.12 m |
1.73 m x 6.12 m |
|
Basement |
Recreational, Games Room |
11.81 m |
6.73 m |
11.81 m x 6.73 m |
|
Basement |
Bathroom |
|
|
Measurements not available |
|
Main Level |
Living Room |
5.11 m |
3.45 m |
5.11 m x 3.45 m |
|
Main Level |
Kitchen |
3.2 m |
2.44 m |
3.2 m x 2.44 m |
|
Main Level |
Dining Room |
3.2 m |
2.39 m |
3.2 m x 2.39 m |
|
Main Level |
Bedroom |
4.14 m |
3.45 m |
4.14 m x 3.45 m |
|
Main Level |
Bedroom |
3.61 m |
3.78 m |
3.61 m x 3.78 m |
|
Main Level |
Bedroom |
3.45 m |
2.57 m |
3.45 m x 2.57 m |
|
Main Level |
Bathroom |
|
|
Measurements not available |



































