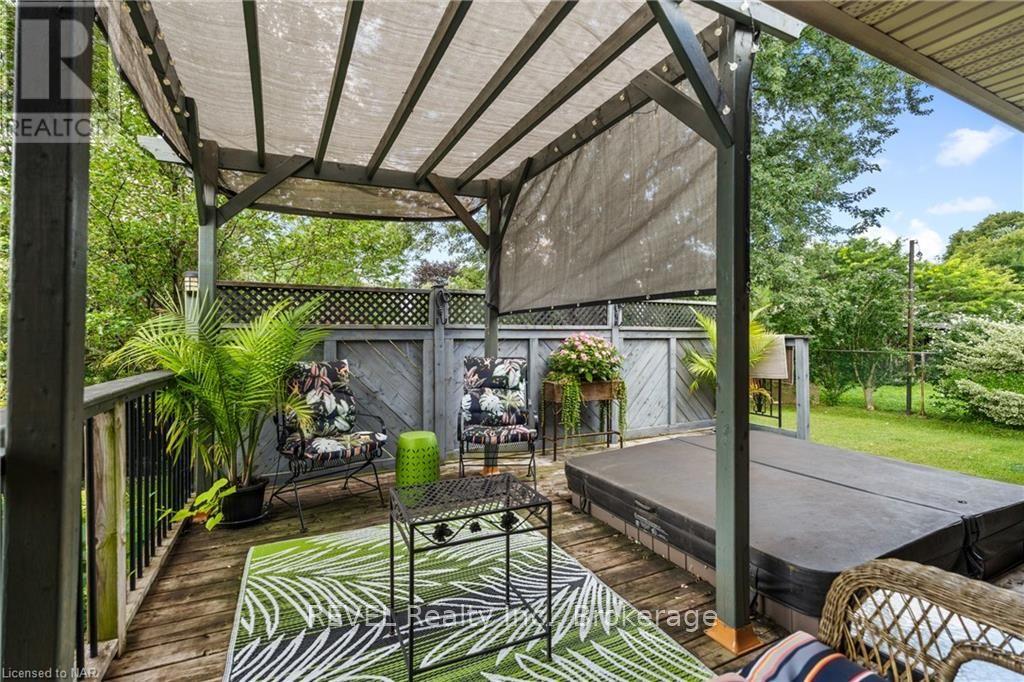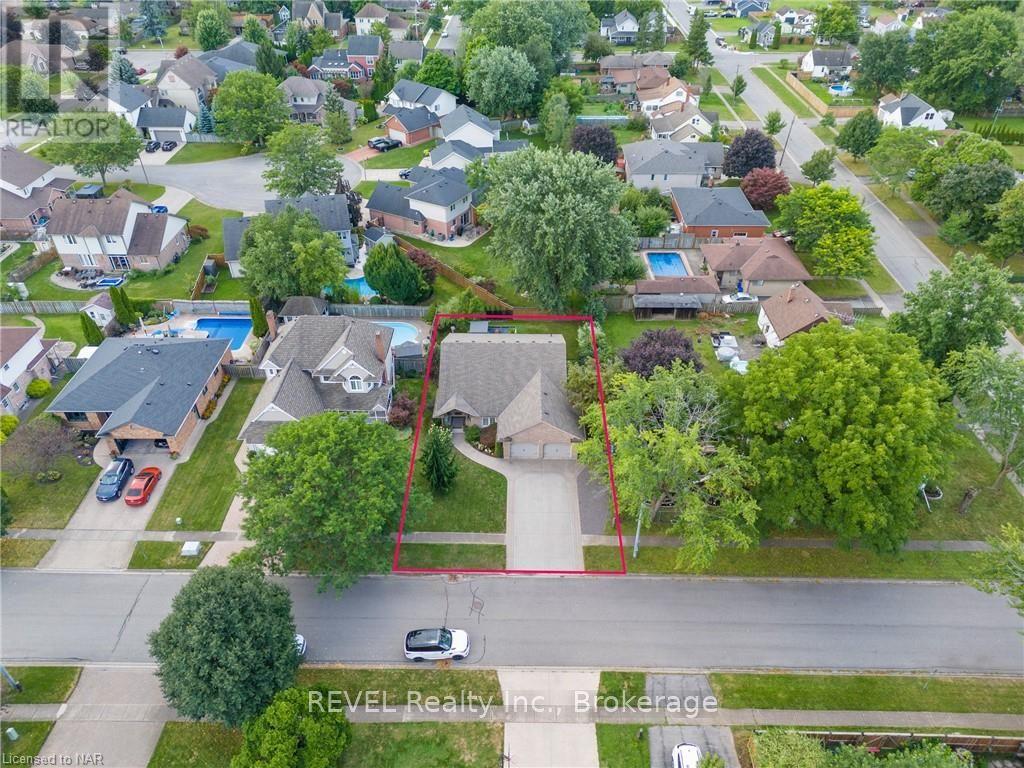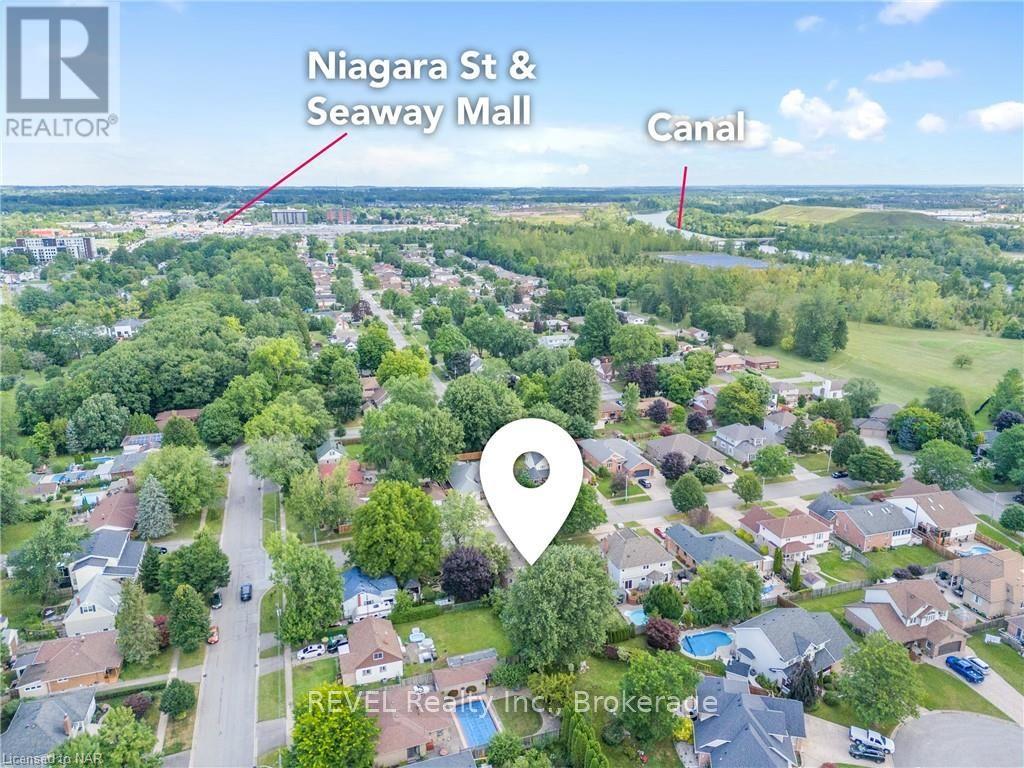3 Bedroom
2 Bathroom
Bungalow
Fireplace
Central Air Conditioning
Forced Air
$799,999
Welcome to 67 Virginia Street in Welland. Discover your dream home in this fully updated 3 bedroom, 2 bathroom bungalow, perfectly situated on a beautiful, private lot. Enjoy an inviting open-concept layout featuring a stunning custom kitchen, living, and dining area—ideal for entertaining or relaxing with family. The spacious design offers updated finishes throughout, making it truly move-in ready. Plus, a convenient 2-car garage adds to the appeal. Don’t miss the opportunity to make this wonderful property your own. Book your private showing today (id:38042)
67 Virginia Street, Welland Property Overview
|
MLS® Number
|
X9415278 |
|
Property Type
|
Single Family |
|
Community Name
|
769 - Prince Charles |
|
Features
|
Sump Pump |
|
ParkingSpaceTotal
|
6 |
|
Structure
|
Deck, Porch |
67 Virginia Street, Welland Building Features
|
BathroomTotal
|
2 |
|
BedroomsAboveGround
|
3 |
|
BedroomsTotal
|
3 |
|
Appliances
|
Hot Tub, Water Heater, Dishwasher, Dryer, Garage Door Opener, Microwave, Refrigerator, Stove, Washer |
|
ArchitecturalStyle
|
Bungalow |
|
BasementDevelopment
|
Partially Finished |
|
BasementType
|
Full (partially Finished) |
|
ConstructionStyleAttachment
|
Detached |
|
CoolingType
|
Central Air Conditioning |
|
ExteriorFinish
|
Brick |
|
FireProtection
|
Smoke Detectors |
|
FireplacePresent
|
Yes |
|
FireplaceTotal
|
2 |
|
FoundationType
|
Poured Concrete |
|
HeatingFuel
|
Natural Gas |
|
HeatingType
|
Forced Air |
|
StoriesTotal
|
1 |
|
Type
|
House |
|
UtilityWater
|
Municipal Water |
67 Virginia Street, Welland Parking
67 Virginia Street, Welland Land Details
|
Acreage
|
No |
|
FenceType
|
Fenced Yard |
|
Sewer
|
Sanitary Sewer |
|
SizeDepth
|
114 Ft ,5 In |
|
SizeFrontage
|
63 Ft ,6 In |
|
SizeIrregular
|
63.55 X 114.47 Ft |
|
SizeTotalText
|
63.55 X 114.47 Ft|under 1/2 Acre |
|
ZoningDescription
|
Rl1 |
67 Virginia Street, Welland Rooms
| Floor |
Room Type |
Length |
Width |
Dimensions |
|
Basement |
Recreational, Games Room |
3.91 m |
7.67 m |
3.91 m x 7.67 m |
|
Basement |
Other |
2.87 m |
3.94 m |
2.87 m x 3.94 m |
|
Basement |
Other |
8.15 m |
12.57 m |
8.15 m x 12.57 m |
|
Main Level |
Foyer |
2.51 m |
2.62 m |
2.51 m x 2.62 m |
|
Main Level |
Living Room |
3.76 m |
5.38 m |
3.76 m x 5.38 m |
|
Main Level |
Kitchen |
3.73 m |
3.35 m |
3.73 m x 3.35 m |
|
Main Level |
Dining Room |
3.73 m |
3.1 m |
3.73 m x 3.1 m |
|
Main Level |
Primary Bedroom |
4.29 m |
4.62 m |
4.29 m x 4.62 m |
|
Main Level |
Bedroom |
3.23 m |
4.93 m |
3.23 m x 4.93 m |
|
Main Level |
Bedroom |
3.53 m |
3.66 m |
3.53 m x 3.66 m |
|
Main Level |
Bathroom |
3.53 m |
2.24 m |
3.53 m x 2.24 m |
|
Main Level |
Laundry Room |
2.13 m |
2.26 m |
2.13 m x 2.26 m |









































