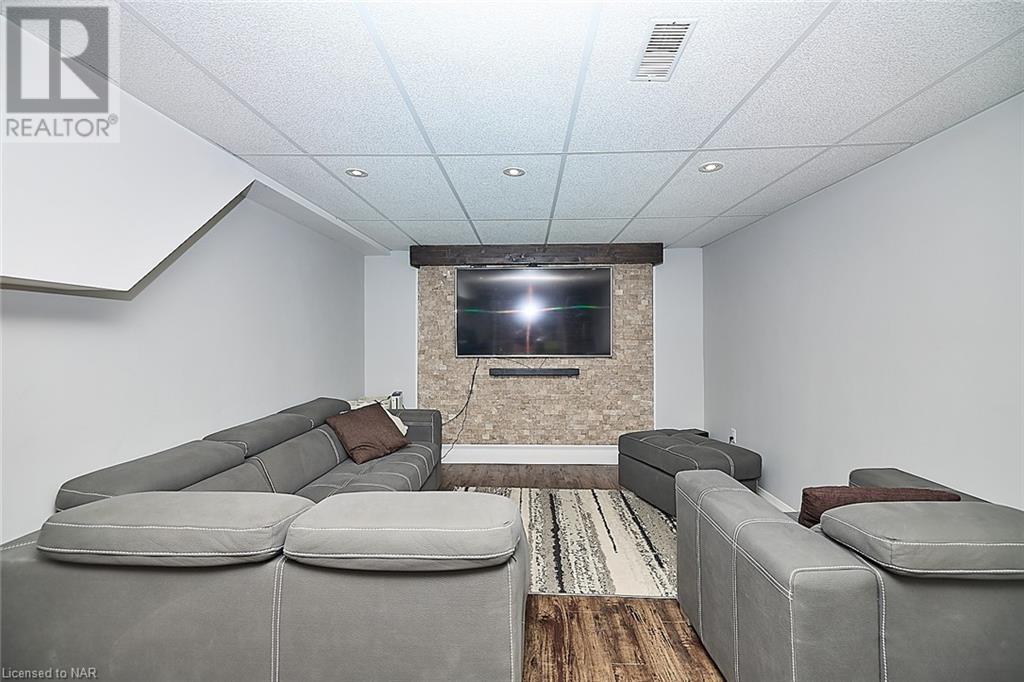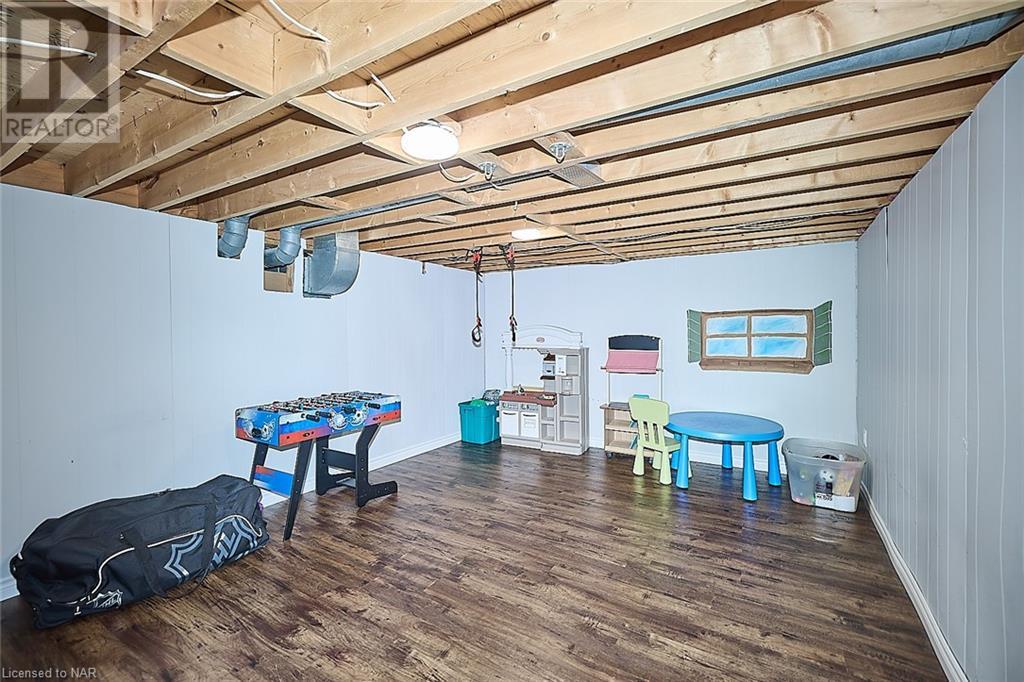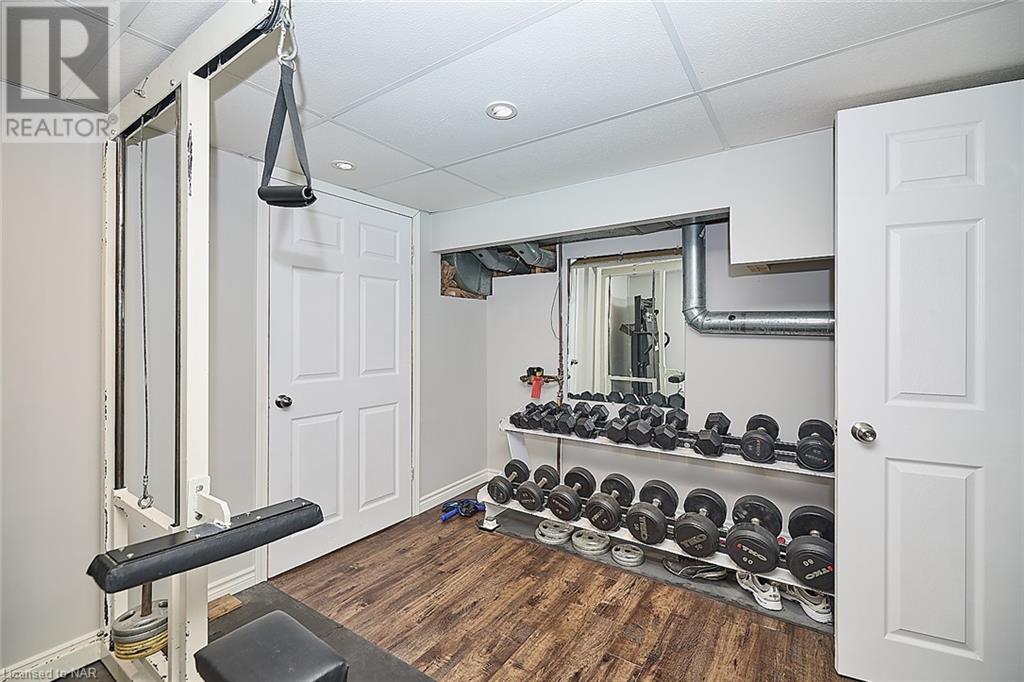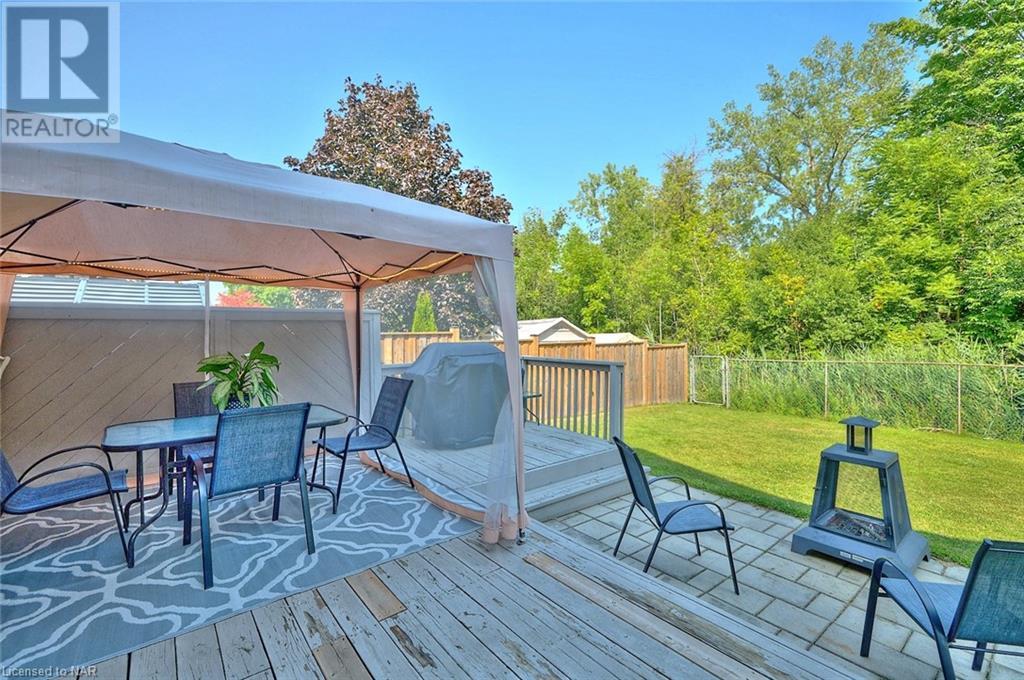4 Bedroom
4 Bathroom
3025 sqft sq. ft
2 Level
Fireplace
Central Air Conditioning
Forced Air
$839,999
Welcome to this stunning two-story home in the coveted Fox Estates! Offering over 3000 sq ft of fully finished and updated living space, this home features 3 spacious bedrooms, 3.5 bathrooms, and a generous attached 2-car garage, with side entrance for in-law possibility. Enter through the custom front door into a grand foyer with a sweeping staircase. The main floor includes an elegant formal dining room, a large updated kitchen with an island and breakfast room, a sunken family room with a double-sided fireplace perfect for cozy nights in, main level laundry (washer 2023), pantry perfect for every home chef, and a stylish powder room (2021). Upstairs enjoy newly (2024) installed hand-scraped engineered hardwood flooring , the principal suite boasts a luxurious four-piece ensuite. The second bedroom is exceptionally large, and the third bedroom is cozy, both sharing an updated (2021) four-piece bathroom. The fully finished waterproofed (2021) basement offers a versatile entertainment room, a fourth bedroom/playroom/workout space, a newly updated three-piece bathroom (2024), New sump pump with battery backup and app notification capability, ample storage, and a cold cellar. The backyard is a private oasis with no rear neighbors, featuring a deck, gas BBQ, stone patio, and backing onto the forested Welland Canal green space. Other updates include: Roof (2017), Most Windows (2018), Sliding Patio Door & Custom front door (2023) Don't miss the chance to have your dream family home. With many updates done for you all that's left is to move in!! (id:38042)
67 Melissa Crescent, Welland Open House
67 Melissa Crescent, Welland has an upcoming open house.
Starts at:
2:00 pm
Ends at:
4:00 pm
67 Melissa Crescent, Welland Property Overview
|
MLS® Number
|
40630997 |
|
Property Type
|
Single Family |
|
AmenitiesNearBy
|
Park, Place Of Worship, Playground, Public Transit, Schools, Shopping |
|
CommunityFeatures
|
Quiet Area |
|
EquipmentType
|
Water Heater |
|
Features
|
Cul-de-sac, Sump Pump, Automatic Garage Door Opener |
|
ParkingSpaceTotal
|
6 |
|
RentalEquipmentType
|
Water Heater |
|
Structure
|
Shed, Porch |
67 Melissa Crescent, Welland Building Features
|
BathroomTotal
|
4 |
|
BedroomsAboveGround
|
3 |
|
BedroomsBelowGround
|
1 |
|
BedroomsTotal
|
4 |
|
Appliances
|
Central Vacuum - Roughed In, Dishwasher, Microwave, Refrigerator, Stove, Washer, Hood Fan, Window Coverings, Garage Door Opener |
|
ArchitecturalStyle
|
2 Level |
|
BasementDevelopment
|
Finished |
|
BasementType
|
Full (finished) |
|
ConstructedDate
|
1989 |
|
ConstructionStyleAttachment
|
Detached |
|
CoolingType
|
Central Air Conditioning |
|
ExteriorFinish
|
Vinyl Siding |
|
FireProtection
|
Smoke Detectors |
|
FireplaceFuel
|
Electric |
|
FireplacePresent
|
Yes |
|
FireplaceTotal
|
1 |
|
FireplaceType
|
Other - See Remarks |
|
FoundationType
|
Poured Concrete |
|
HalfBathTotal
|
1 |
|
HeatingFuel
|
Natural Gas |
|
HeatingType
|
Forced Air |
|
StoriesTotal
|
2 |
|
SizeInterior
|
3025 Sqft |
|
Type
|
House |
|
UtilityWater
|
Municipal Water |
67 Melissa Crescent, Welland Parking
67 Melissa Crescent, Welland Land Details
|
AccessType
|
Road Access, Highway Access |
|
Acreage
|
No |
|
LandAmenities
|
Park, Place Of Worship, Playground, Public Transit, Schools, Shopping |
|
Sewer
|
Municipal Sewage System |
|
SizeDepth
|
123 Ft |
|
SizeFrontage
|
50 Ft |
|
SizeIrregular
|
0.141 |
|
SizeTotal
|
0.141 Ac|under 1/2 Acre |
|
SizeTotalText
|
0.141 Ac|under 1/2 Acre |
|
ZoningDescription
|
Rl1 |
67 Melissa Crescent, Welland Rooms
| Floor |
Room Type |
Length |
Width |
Dimensions |
|
Second Level |
Full Bathroom |
|
|
Measurements not available |
|
Second Level |
Bedroom |
|
|
9'7'' x 12'4'' |
|
Second Level |
Bedroom |
|
|
17'8'' x 19'3'' |
|
Second Level |
4pc Bathroom |
|
|
Measurements not available |
|
Second Level |
Primary Bedroom |
|
|
12'0'' x 18'4'' |
|
Basement |
3pc Bathroom |
|
|
Measurements not available |
|
Basement |
Bedroom |
|
|
12'0'' x 18'0'' |
|
Basement |
Media |
|
|
12'0'' x 24'0'' |
|
Main Level |
2pc Bathroom |
|
|
Measurements not available |
|
Main Level |
Family Room |
|
|
12'0'' x 18'4'' |
|
Main Level |
Kitchen |
|
|
11'3'' x 12'0'' |
|
Main Level |
Breakfast |
|
|
10'0'' x 12'6'' |
|
Main Level |
Dining Room |
|
|
12'0'' x 12'4'' |
|
Main Level |
Foyer |
|
|
7'11'' x 8'11'' |




















































