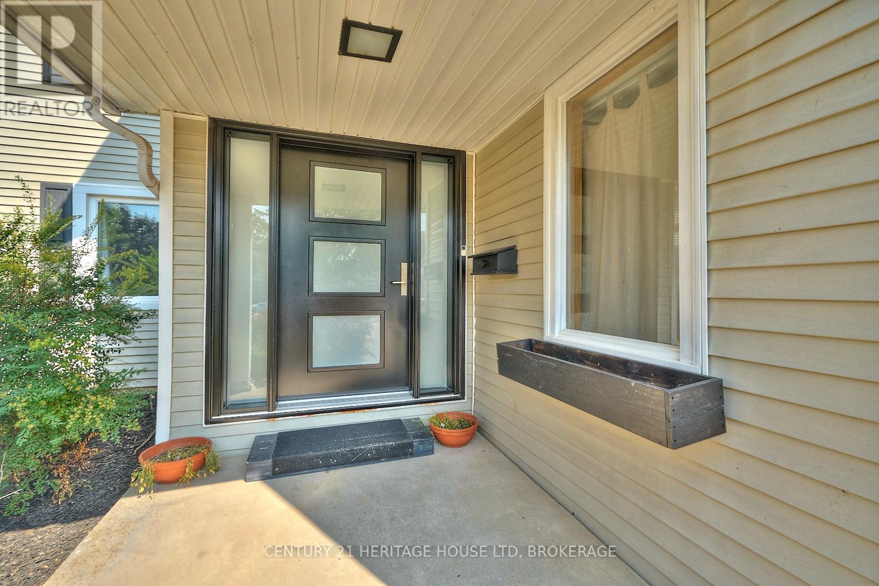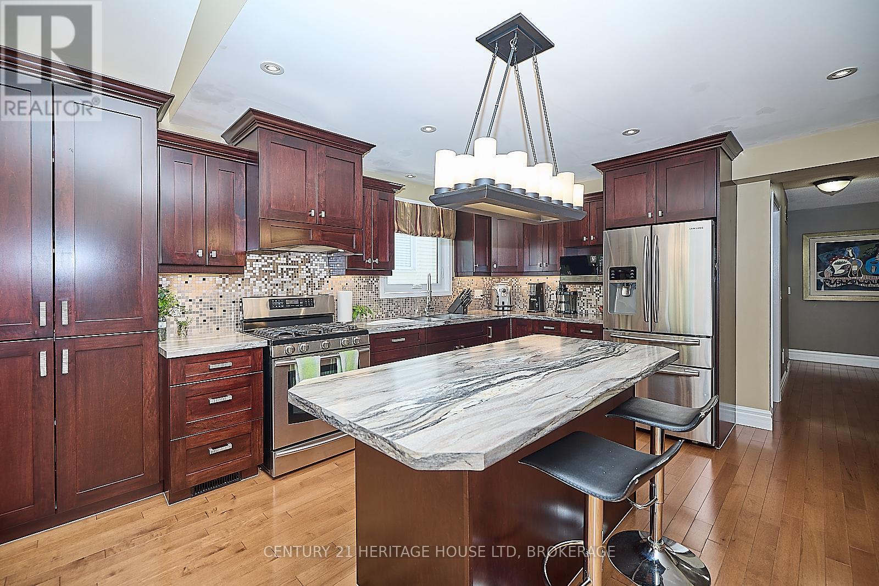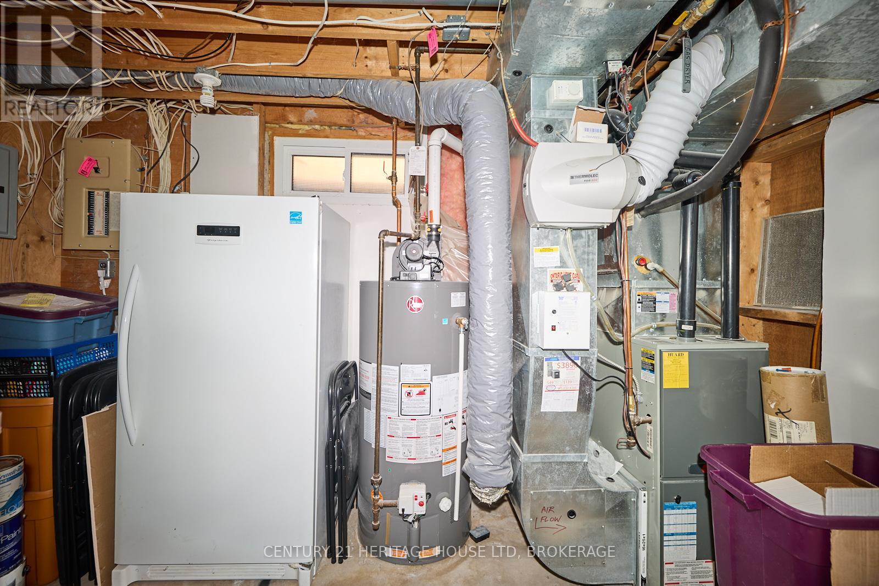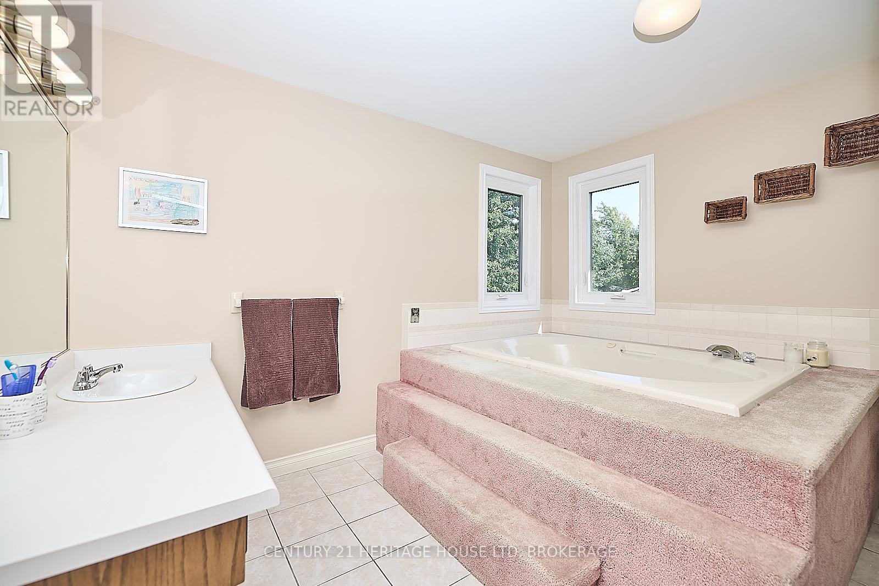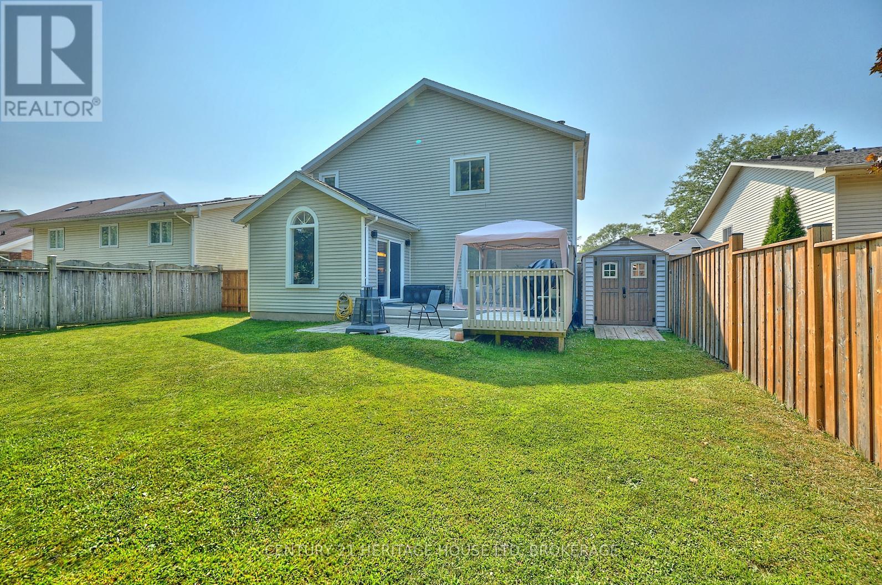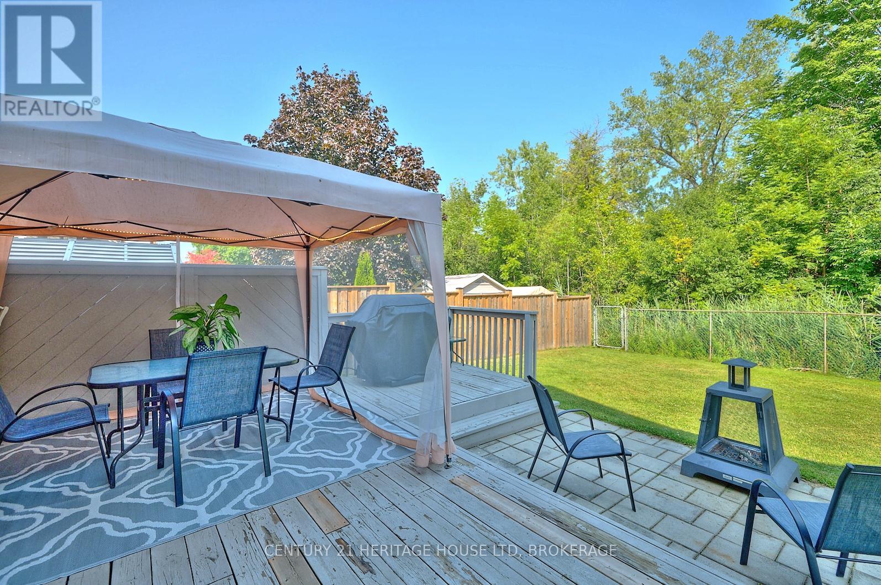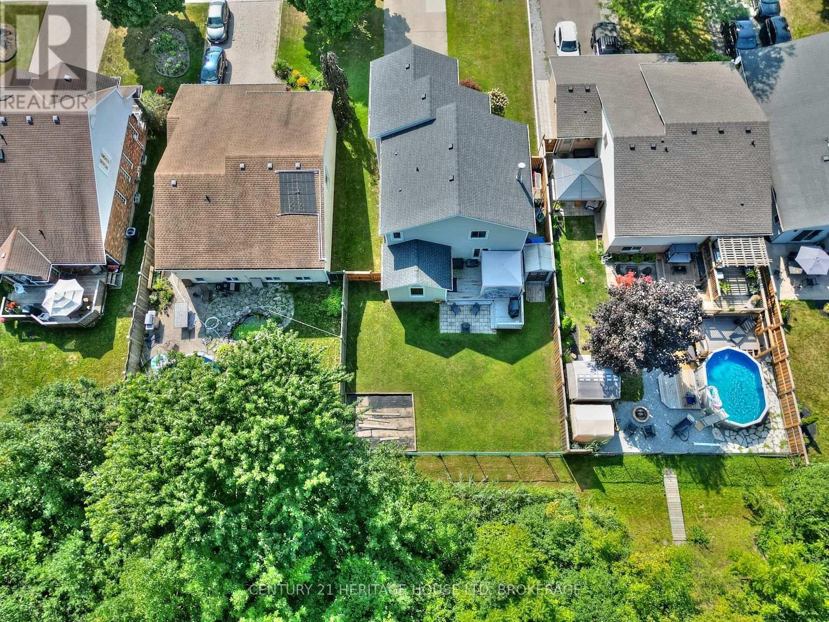4 Bedroom
3 Bathroom
Fireplace
Central Air Conditioning
Forced Air
$819,999
Welcome to this stunning two-story home in the coveted Fox Estates! Offering over 3000 sq ft of fully finished and updated living space, this home features 3 spacious bedrooms, 3.5 bathrooms, and a generous attached 2-car garage, with side entrance for in-law possibility.\r\n\r\nEnter through the custom front door into a grand foyer with a sweeping staircase. The main floor includes an elegant formal dining room, a large updated kitchen with an island and breakfast room, a sunken family room with a double-sided fireplace perfect for cozy nights in, main level laundry (washer 2023), pantry perfect for every home chef, and a stylish powder room (2021).\r\n\r\nUpstairs enjoy newly (2024) installed hand-scraped engineered hardwood flooring , the principal suite boasts a luxurious four-piece ensuite. The second bedroom is exceptionally large, and the third bedroom is cozy, both sharing an updated (2021) four-piece bathroom.\r\n\r\nThe fully finished waterproofed (2021) basement offers a versatile entertainment room, a fourth bedroom/playroom/workout space, a newly updated three-piece bathroom (2024), New sump pump with battery backup and app notification capability, ample storage, and a cold cellar. The backyard is a private oasis with no rear neighbors, featuring a deck, gas BBQ, stone patio, and backing onto the forested Welland Canal green space.\r\n\r\nOther updates include: Roof (2017), Most Windows (2018), Sliding Patio Door & Custom front door (2023)\r\n\r\nDon't miss the chance to have your dream family home. With many updates done for you all that's left is to move in!! (id:38042)
67 Melissa Crescent, Welland Property Overview
|
MLS® Number
|
X9413233 |
|
Property Type
|
Single Family |
|
Community Name
|
767 - N. Welland |
|
EquipmentType
|
Water Heater |
|
Features
|
Sloping, Sump Pump |
|
ParkingSpaceTotal
|
6 |
|
RentalEquipmentType
|
Water Heater |
|
Structure
|
Porch |
67 Melissa Crescent, Welland Building Features
|
BathroomTotal
|
3 |
|
BedroomsAboveGround
|
3 |
|
BedroomsBelowGround
|
1 |
|
BedroomsTotal
|
4 |
|
Amenities
|
Fireplace(s) |
|
Appliances
|
Water Heater, Dishwasher, Garage Door Opener, Microwave, Range, Refrigerator, Stove, Washer, Window Coverings |
|
BasementDevelopment
|
Finished |
|
BasementFeatures
|
Separate Entrance |
|
BasementType
|
N/a (finished) |
|
ConstructionStyleAttachment
|
Detached |
|
CoolingType
|
Central Air Conditioning |
|
ExteriorFinish
|
Vinyl Siding |
|
FireProtection
|
Smoke Detectors |
|
FireplacePresent
|
Yes |
|
FireplaceTotal
|
1 |
|
FoundationType
|
Poured Concrete |
|
HalfBathTotal
|
1 |
|
HeatingFuel
|
Natural Gas |
|
HeatingType
|
Forced Air |
|
StoriesTotal
|
2 |
|
Type
|
House |
|
UtilityWater
|
Municipal Water |
67 Melissa Crescent, Welland Parking
67 Melissa Crescent, Welland Land Details
|
Acreage
|
No |
|
Sewer
|
Sanitary Sewer |
|
SizeFrontage
|
50.01 M |
|
SizeIrregular
|
50.01 X 122.58 Acre |
|
SizeTotalText
|
50.01 X 122.58 Acre|under 1/2 Acre |
|
ZoningDescription
|
Rl1 |
67 Melissa Crescent, Welland Rooms
| Floor |
Room Type |
Length |
Width |
Dimensions |
|
Second Level |
Bedroom |
2.92 m |
3.76 m |
2.92 m x 3.76 m |
|
Second Level |
Primary Bedroom |
3.66 m |
5.59 m |
3.66 m x 5.59 m |
|
Second Level |
Bathroom |
|
|
Measurements not available |
|
Second Level |
Bedroom |
5.38 m |
5.87 m |
5.38 m x 5.87 m |
|
Basement |
Media |
3.66 m |
7.32 m |
3.66 m x 7.32 m |
|
Basement |
Bedroom |
3.66 m |
5.49 m |
3.66 m x 5.49 m |
|
Main Level |
Foyer |
2.41 m |
2.72 m |
2.41 m x 2.72 m |
|
Main Level |
Dining Room |
3.66 m |
3.76 m |
3.66 m x 3.76 m |
|
Main Level |
Eating Area |
3.05 m |
3.81 m |
3.05 m x 3.81 m |
|
Main Level |
Kitchen |
3.43 m |
3.66 m |
3.43 m x 3.66 m |
|
Main Level |
Family Room |
3.66 m |
5.59 m |
3.66 m x 5.59 m |
|
Main Level |
Bathroom |
|
|
Measurements not available |



