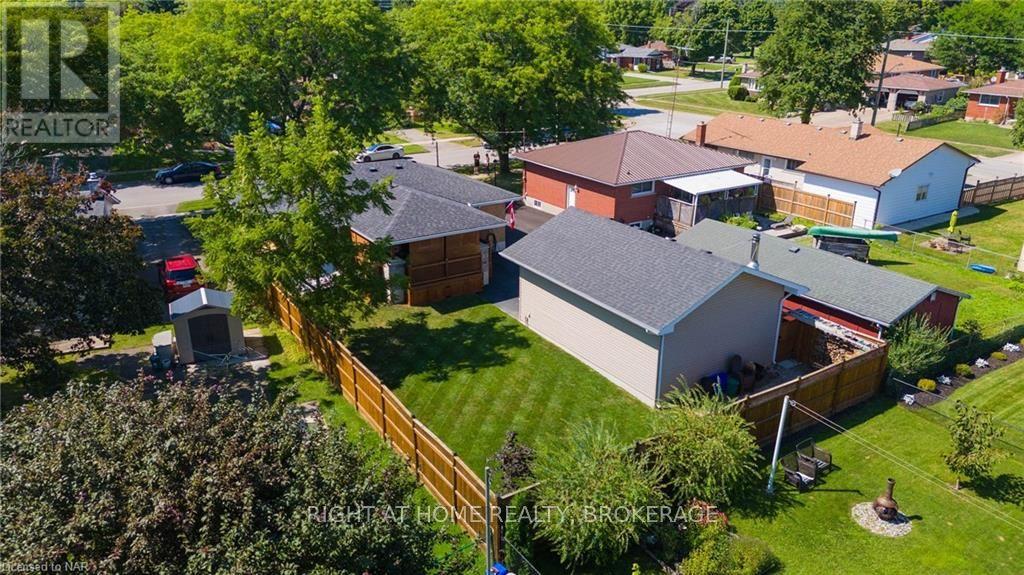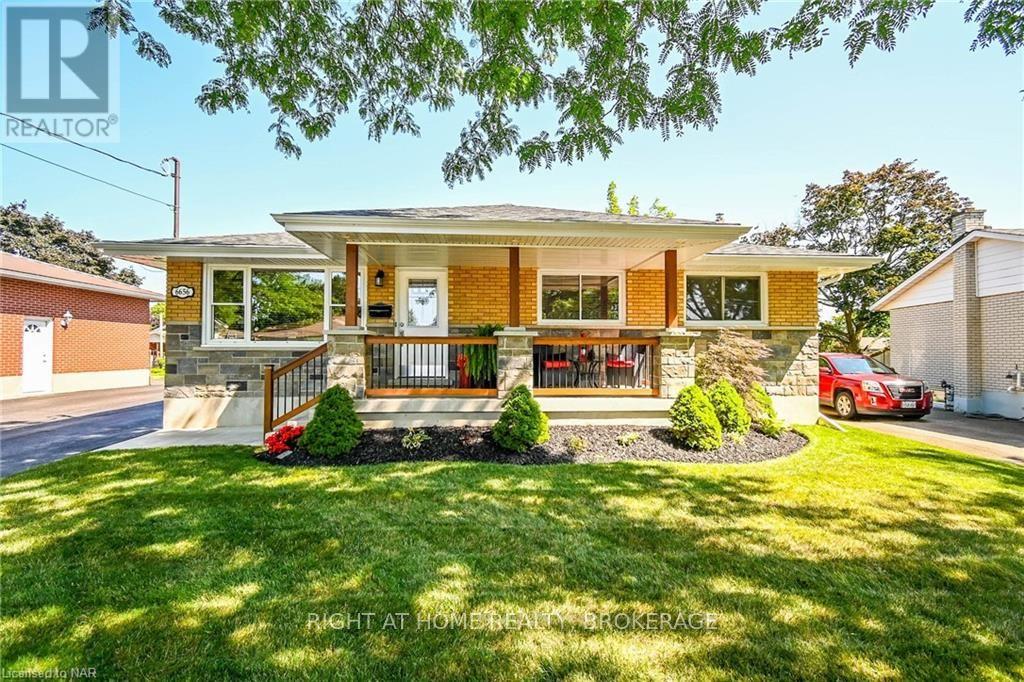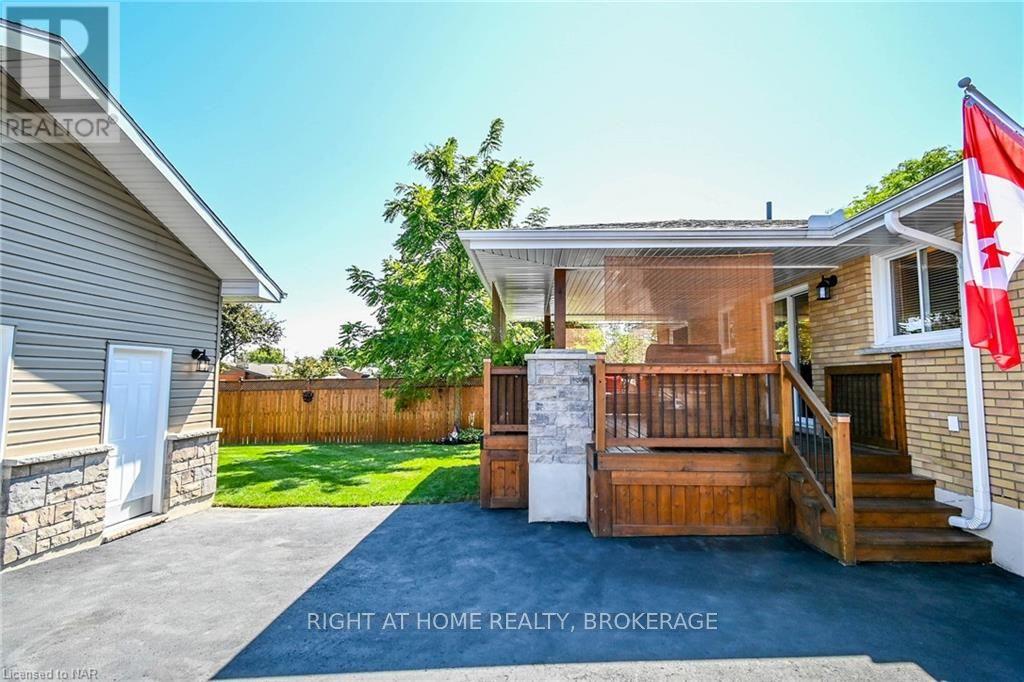4 Bedroom
2 Bathroom
699 sq. ft
Bungalow
Fireplace
Central Air Conditioning
Forced Air
$784,000
This over improved home is designed for family and friends to enjoy and entertain inside and outside and must be seen to truly appreciate! Welcome to 6656 Winston a beautifully updated and maintained three bedroom bungalow. Quality of finishings are apparent as soon as you walk up to the covered front porch and enter the home to a warm and inviting living room. Follow through to a large eat in kitchen complete with a coffee bar, lots of custom cabinetry and patio doors that lead to the nicest covered back porch(21x14) overlooking a nice sized backyard and a great 20 X 28 garage that is fully finished and heated with a wood stove surrounded by a stone hearth. Back inside you will find a nicely updated bathroom(2019), and three good sized bedrooms. One has been converted to a home office with oak built in cabinetry. On the lower level you enter to a large family room with a custom oak bar and built in electric fireplace. A fourth bedroom with double closets, a two piece bathroom and a large laundry room completes this space. Throughout this home you will see quality features such as solid oak doors, trim and built in cabinetry, custom masonry touches here and there all this makes this house a home, don't miss out on an opportunity to buy this home and put your feet up and enjoy! Call your Realtor to view! (id:38042)
6656 Winston Street, Niagara Falls Property Overview
|
MLS® Number
|
X9867411 |
|
Property Type
|
Single Family |
|
Community Name
|
217 - Arad/Fallsview |
|
AmenitiesNearBy
|
Hospital |
|
EquipmentType
|
Water Heater - Tankless |
|
ParkingSpaceTotal
|
5 |
|
RentalEquipmentType
|
Water Heater - Tankless |
|
Structure
|
Deck, Porch |
6656 Winston Street, Niagara Falls Building Features
|
BathroomTotal
|
2 |
|
BedroomsAboveGround
|
3 |
|
BedroomsBelowGround
|
1 |
|
BedroomsTotal
|
4 |
|
Amenities
|
Fireplace(s) |
|
Appliances
|
Central Vacuum, Microwave, Refrigerator, Stove, Window Coverings |
|
ArchitecturalStyle
|
Bungalow |
|
BasementDevelopment
|
Finished |
|
BasementType
|
Full (finished) |
|
ConstructionStyleAttachment
|
Detached |
|
CoolingType
|
Central Air Conditioning |
|
ExteriorFinish
|
Brick, Aluminum Siding |
|
FireplacePresent
|
Yes |
|
FireplaceTotal
|
1 |
|
FoundationType
|
Block |
|
HalfBathTotal
|
1 |
|
HeatingFuel
|
Natural Gas |
|
HeatingType
|
Forced Air |
|
StoriesTotal
|
1 |
|
SizeInterior
|
699 |
|
Type
|
House |
|
UtilityWater
|
Municipal Water |
6656 Winston Street, Niagara Falls Parking
6656 Winston Street, Niagara Falls Land Details
|
Acreage
|
No |
|
FenceType
|
Fenced Yard |
|
LandAmenities
|
Hospital |
|
Sewer
|
Sanitary Sewer |
|
SizeDepth
|
125 Ft |
|
SizeFrontage
|
52 Ft ,6 In |
|
SizeIrregular
|
52.5 X 125 Ft |
|
SizeTotalText
|
52.5 X 125 Ft|under 1/2 Acre |
|
ZoningDescription
|
R1c |
6656 Winston Street, Niagara Falls Rooms
| Floor |
Room Type |
Length |
Width |
Dimensions |
|
Basement |
Laundry Room |
2.87 m |
1.8 m |
2.87 m x 1.8 m |
|
Basement |
Utility Room |
3.91 m |
2.72 m |
3.91 m x 2.72 m |
|
Basement |
Family Room |
7.62 m |
5.38 m |
7.62 m x 5.38 m |
|
Basement |
Bedroom |
3.33 m |
3.25 m |
3.33 m x 3.25 m |
|
Basement |
Bathroom |
1.21 m |
1.21 m |
1.21 m x 1.21 m |
|
Main Level |
Living Room |
4.78 m |
3.99 m |
4.78 m x 3.99 m |
|
Main Level |
Kitchen |
5.18 m |
3.48 m |
5.18 m x 3.48 m |
|
Main Level |
Primary Bedroom |
3.94 m |
3.07 m |
3.94 m x 3.07 m |
|
Main Level |
Bedroom |
3.96 m |
2.84 m |
3.96 m x 2.84 m |
|
Main Level |
Bedroom |
3.02 m |
2.69 m |
3.02 m x 2.69 m |
|
Main Level |
Bathroom |
2.43 m |
1.21 m |
2.43 m x 1.21 m |
6656 Winston Street, Niagara Falls Utilities
|
Cable
|
Installed |
|
Sewer
|
Installed |












































