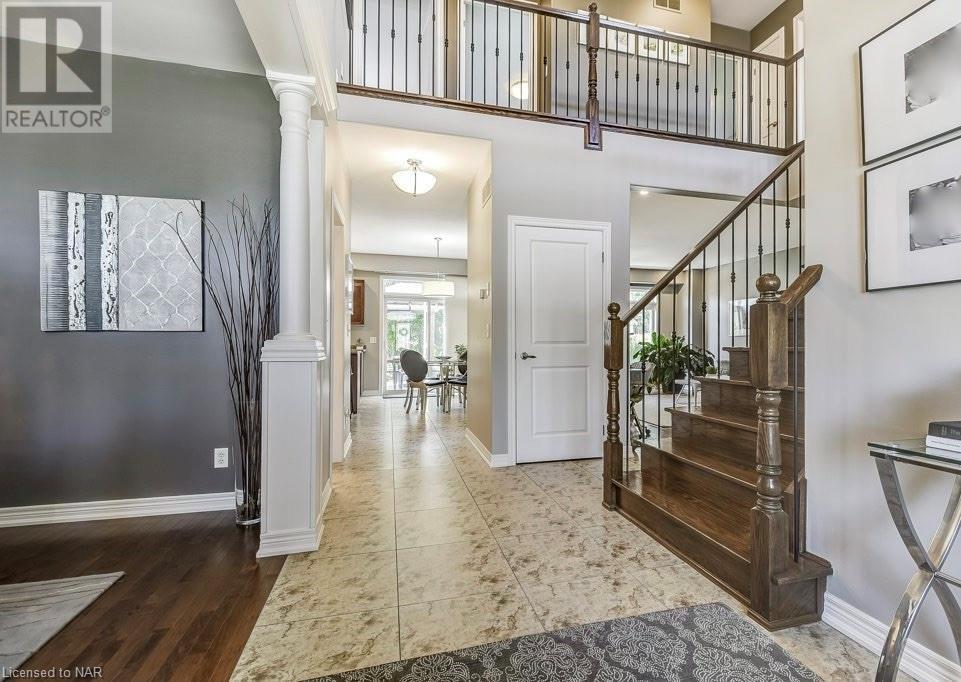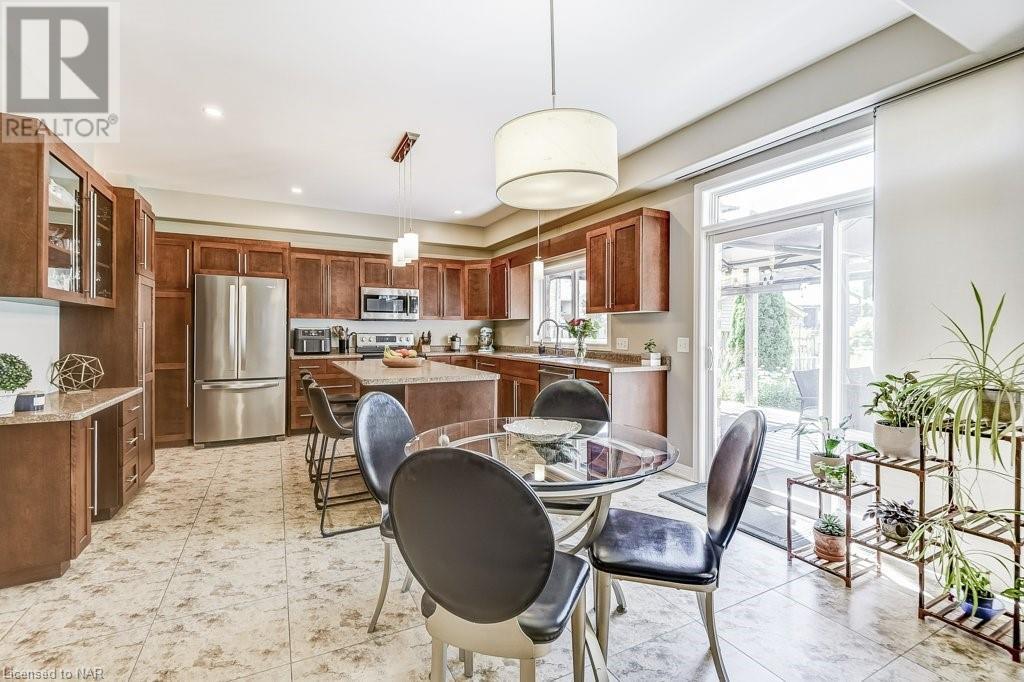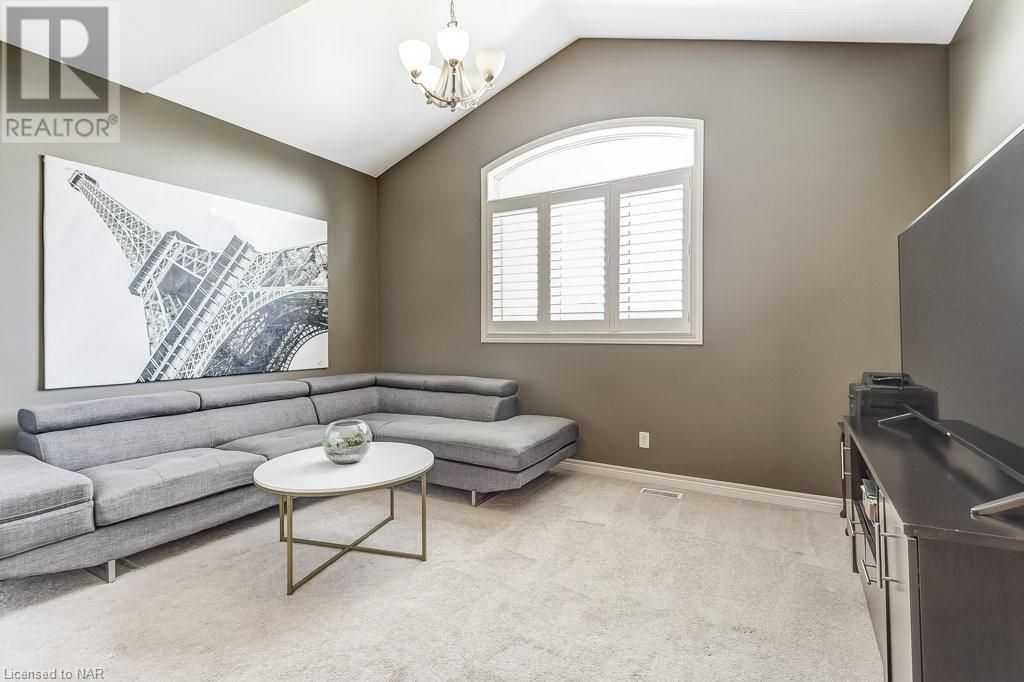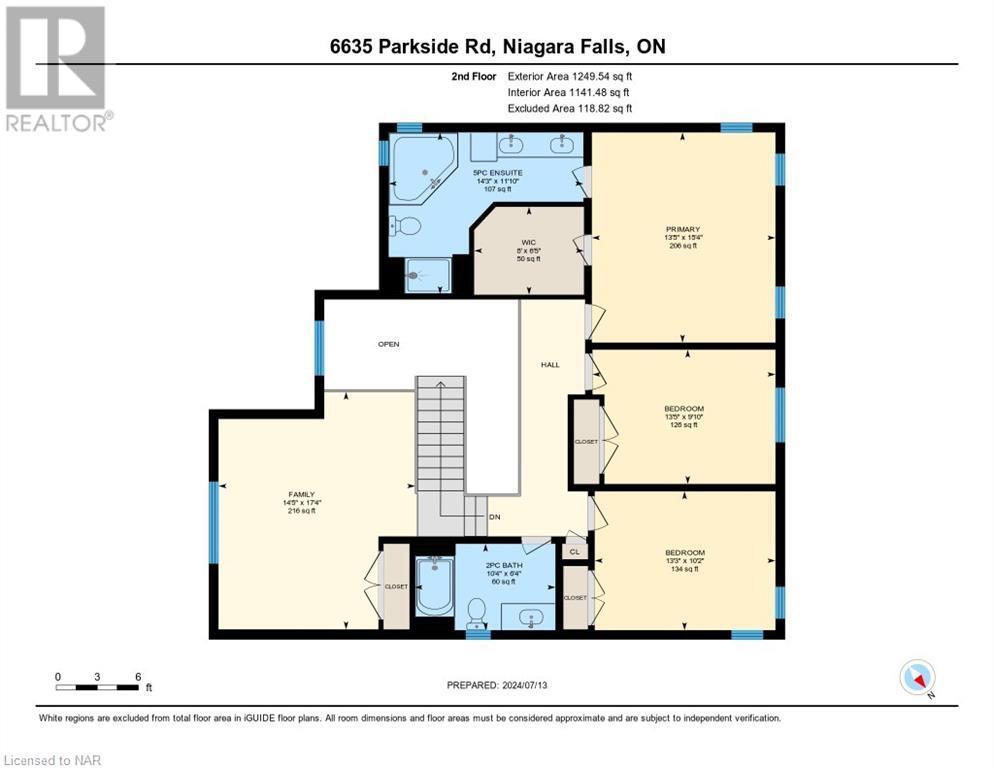5 Bedroom
4 Bathroom
2400 sqft sq. ft
2 Level
Fireplace
Central Air Conditioning
Forced Air
$999,900
Stunning family home with contemporary design appeal – perfect for multi-generational living with complete 2-bedroom secondary suite in basement; 18' grand foyer highlighted by an open staircase with metal railings; formal dining room off foyer, walk through the Butler’s pantry into tspacious kitchen with maple cabinets and large centre island that seamlessly flows into the bright and airy Great Room with gas fireplace, laundry room off the garage; The upper floor offers three spacious bedrooms - escape to your own private retreat in the gorgeous Primary bedroom with huge walk-in closet and 5pc spa-like ensuite with corner whirlpool tub; A bonus loft space on this level provides the perfect spot for a home office, sitting area, or kids' play zone; The lower level features a well-appointed in-law suite with a private separate entrance; The backyard oasis is fully fenced and beautifully landscaped, featuring a spacious deck with pergola-style railing and a large shed that could easily be converted into a workshop or pool house; double concrete drive, located within walking distance to the newest elementary and high schools and close to parks, walking trails, bus stops, shopping, and convenient highway access. (id:38042)
6635 Parkside Road, Niagara Falls Property Overview
|
MLS® Number
|
40617143 |
|
Property Type
|
Single Family |
|
AmenitiesNearBy
|
Hospital, Park |
|
EquipmentType
|
Water Heater |
|
Features
|
Automatic Garage Door Opener, In-law Suite |
|
ParkingSpaceTotal
|
4 |
|
RentalEquipmentType
|
Water Heater |
6635 Parkside Road, Niagara Falls Building Features
|
BathroomTotal
|
4 |
|
BedroomsAboveGround
|
3 |
|
BedroomsBelowGround
|
2 |
|
BedroomsTotal
|
5 |
|
Appliances
|
Dishwasher, Dryer, Refrigerator, Stove, Washer, Window Coverings |
|
ArchitecturalStyle
|
2 Level |
|
BasementDevelopment
|
Finished |
|
BasementType
|
Full (finished) |
|
ConstructedDate
|
2008 |
|
ConstructionStyleAttachment
|
Detached |
|
CoolingType
|
Central Air Conditioning |
|
ExteriorFinish
|
Brick Veneer, Other, Vinyl Siding |
|
FireplacePresent
|
Yes |
|
FireplaceTotal
|
1 |
|
FoundationType
|
Poured Concrete |
|
HalfBathTotal
|
1 |
|
HeatingFuel
|
Natural Gas |
|
HeatingType
|
Forced Air |
|
StoriesTotal
|
2 |
|
SizeInterior
|
2400 Sqft |
|
Type
|
House |
|
UtilityWater
|
Municipal Water |
6635 Parkside Road, Niagara Falls Parking
6635 Parkside Road, Niagara Falls Land Details
|
Acreage
|
No |
|
LandAmenities
|
Hospital, Park |
|
Sewer
|
Municipal Sewage System |
|
SizeDepth
|
115 Ft |
|
SizeFrontage
|
51 Ft |
|
SizeTotalText
|
Under 1/2 Acre |
|
ZoningDescription
|
R1 |
6635 Parkside Road, Niagara Falls Rooms
| Floor |
Room Type |
Length |
Width |
Dimensions |
|
Second Level |
4pc Bathroom |
|
|
Measurements not available |
|
Second Level |
5pc Bathroom |
|
|
Measurements not available |
|
Second Level |
Bedroom |
|
|
13'6'' x 10'10'' |
|
Second Level |
Bedroom |
|
|
13'6'' x 10'10'' |
|
Second Level |
Primary Bedroom |
|
|
15'8'' x 13'5'' |
|
Second Level |
Loft |
|
|
17'0'' x 14'6'' |
|
Basement |
3pc Bathroom |
|
|
Measurements not available |
|
Basement |
Bedroom |
|
|
11'0'' x 10'4'' |
|
Basement |
Bedroom |
|
|
11'7'' x 11'0'' |
|
Basement |
Living Room |
|
|
25'0'' x 15'6'' |
|
Basement |
Kitchen |
|
|
12'9'' x 7'10'' |
|
Main Level |
2pc Bathroom |
|
|
Measurements not available |
|
Main Level |
Laundry Room |
|
|
Measurements not available |
|
Main Level |
Great Room |
|
|
18'6'' x 14'6'' |
|
Main Level |
Kitchen |
|
|
14'6'' x 10'6'' |
|
Main Level |
Dining Room |
|
|
15'6'' x 11'6'' |
|
Main Level |
Living Room |
|
|
14'2'' x 11'3'' |













































