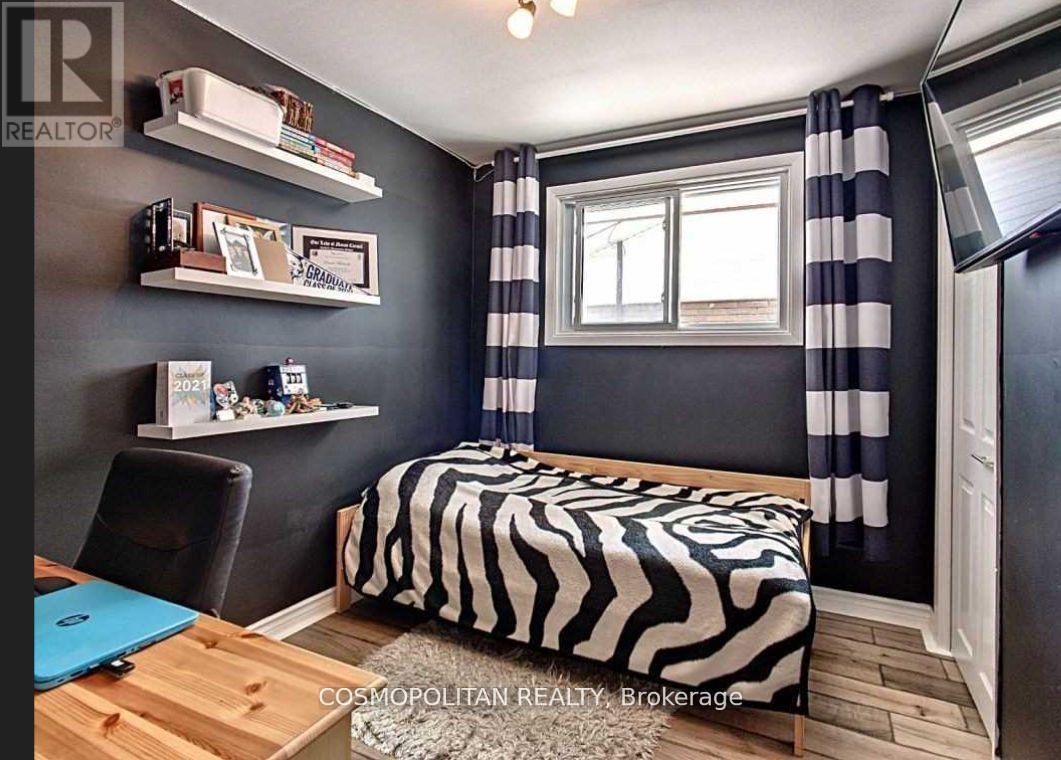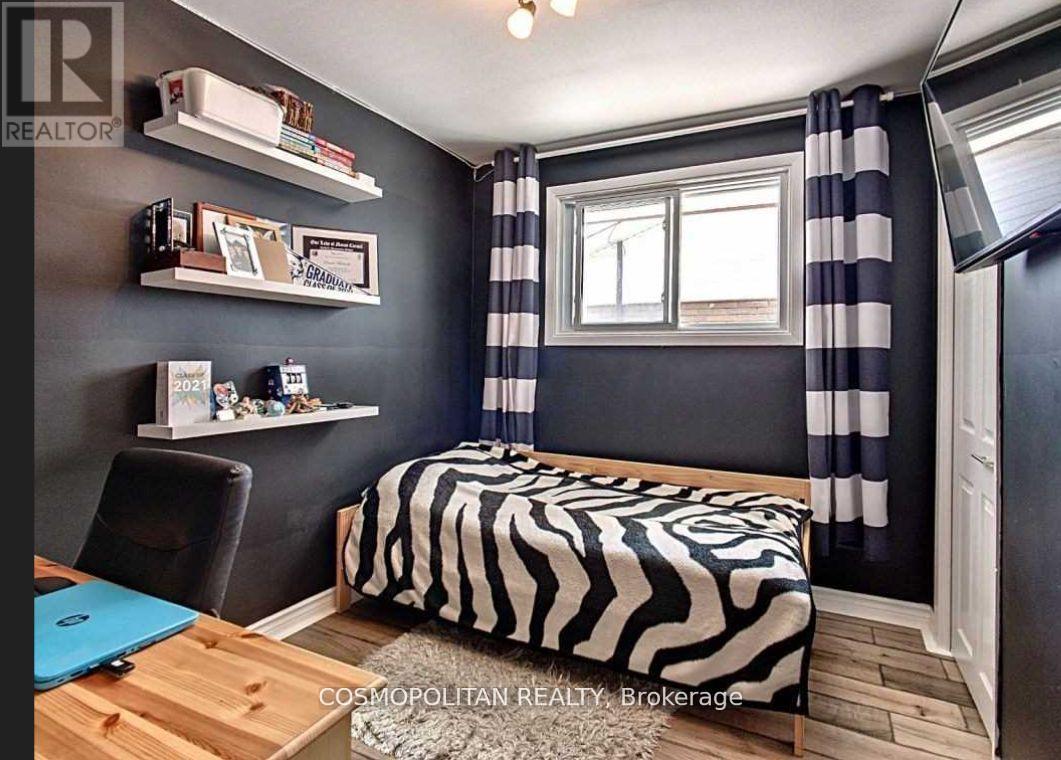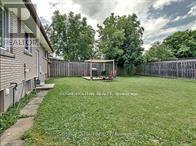3 Bedroom
2 Bathroom
1099 sq. ft
Bungalow
Central Air Conditioning
Forced Air
$619,999
Discover this beautifully maintained detached bungalow located in a peaceful, family-friendly neighborhood, just 6 minutes from the iconic Niagara Falls. Set on a generous 54 x 115ft lot, this home offers 3 bright and spacious bedrooms and 1 modern bathroom on the main floor. The finished basement, with its own separate entrance, includes a rec room, 1 private office, and additional bathroom ideal for added living space or potential rental income. Currently rented, this property features a big lot with option to add secondary dwelling making it an excellent investment opportunity. Outside, enjoy the large front and back yards, perfect for outdoor activities, along with ample parking for four vehicles in the single lane driveway. With its proximity to local amenities, serene surroundings, and motivated seller, this property wont last long. (id:38042)
6631 Argyll Crescent, Niagara Falls Property Overview
|
MLS® Number
|
X11213930 |
|
Property Type
|
Single Family |
|
AmenitiesNearBy
|
Park, Hospital, Place Of Worship, Schools, Public Transit |
|
ParkingSpaceTotal
|
4 |
6631 Argyll Crescent, Niagara Falls Building Features
|
BathroomTotal
|
2 |
|
BedroomsAboveGround
|
3 |
|
BedroomsTotal
|
3 |
|
Appliances
|
Water Heater |
|
ArchitecturalStyle
|
Bungalow |
|
BasementDevelopment
|
Finished |
|
BasementType
|
Full (finished) |
|
ConstructionStyleAttachment
|
Detached |
|
CoolingType
|
Central Air Conditioning |
|
ExteriorFinish
|
Brick |
|
FoundationType
|
Concrete |
|
HeatingFuel
|
Natural Gas |
|
HeatingType
|
Forced Air |
|
StoriesTotal
|
1 |
|
SizeInterior
|
1099 |
|
Type
|
House |
|
UtilityWater
|
Municipal Water |
6631 Argyll Crescent, Niagara Falls Land Details
|
Acreage
|
No |
|
LandAmenities
|
Park, Hospital, Place Of Worship, Schools, Public Transit |
|
Sewer
|
Sanitary Sewer |
|
SizeDepth
|
115 Ft |
|
SizeFrontage
|
54 Ft |
|
SizeIrregular
|
54 X 115 Ft |
|
SizeTotalText
|
54 X 115 Ft |
6631 Argyll Crescent, Niagara Falls Rooms
| Floor |
Room Type |
Length |
Width |
Dimensions |
|
Basement |
Office |
3.96 m |
2.44 m |
3.96 m x 2.44 m |
|
Basement |
Recreational, Games Room |
7.92 m |
3.91 m |
7.92 m x 3.91 m |
|
Basement |
Other |
2.44 m |
2.44 m |
2.44 m x 2.44 m |
|
Main Level |
Dining Room |
2.97 m |
2.06 m |
2.97 m x 2.06 m |
|
Main Level |
Living Room |
5.11 m |
3.56 m |
5.11 m x 3.56 m |
|
Main Level |
Kitchen |
3.12 m |
2.97 m |
3.12 m x 2.97 m |
|
Main Level |
Primary Bedroom |
3.96 m |
3.05 m |
3.96 m x 3.05 m |
|
Main Level |
Bedroom |
3.68 m |
2.26 m |
3.68 m x 2.26 m |
|
Main Level |
Bedroom |
2.95 m |
2.62 m |
2.95 m x 2.62 m |





















