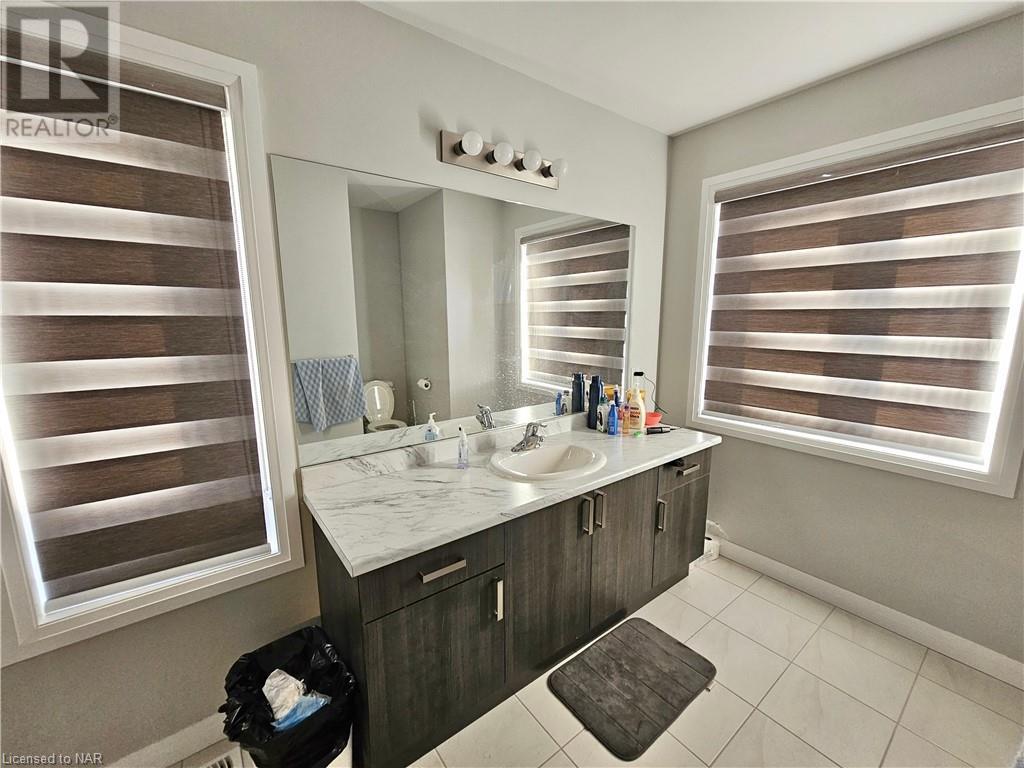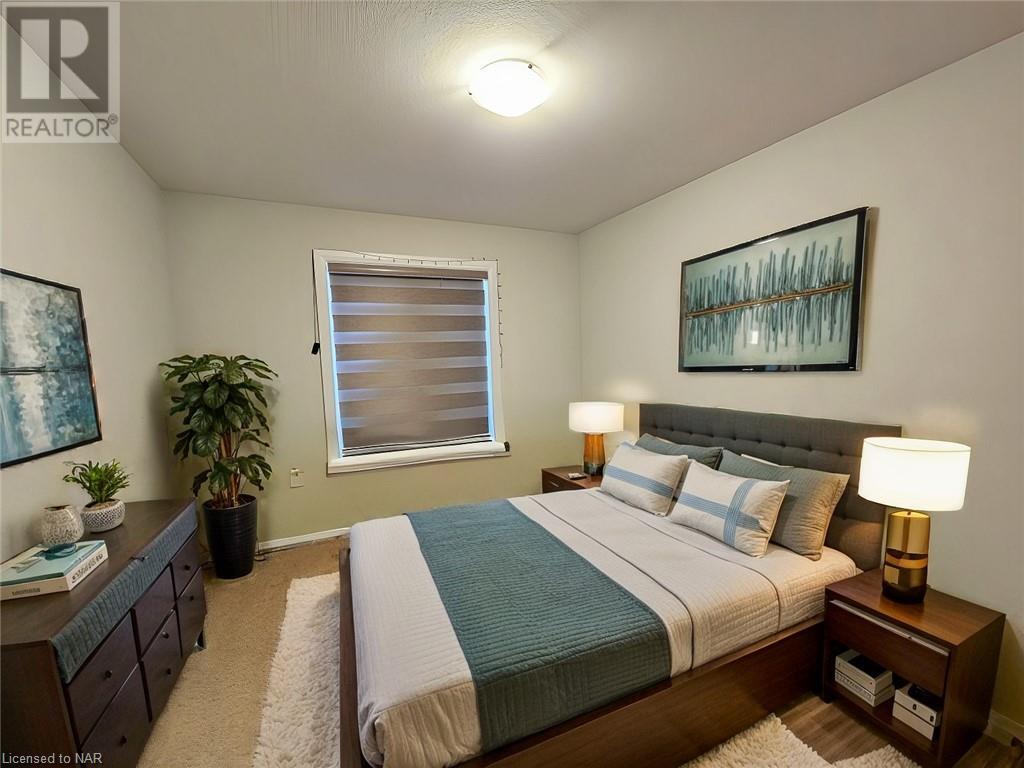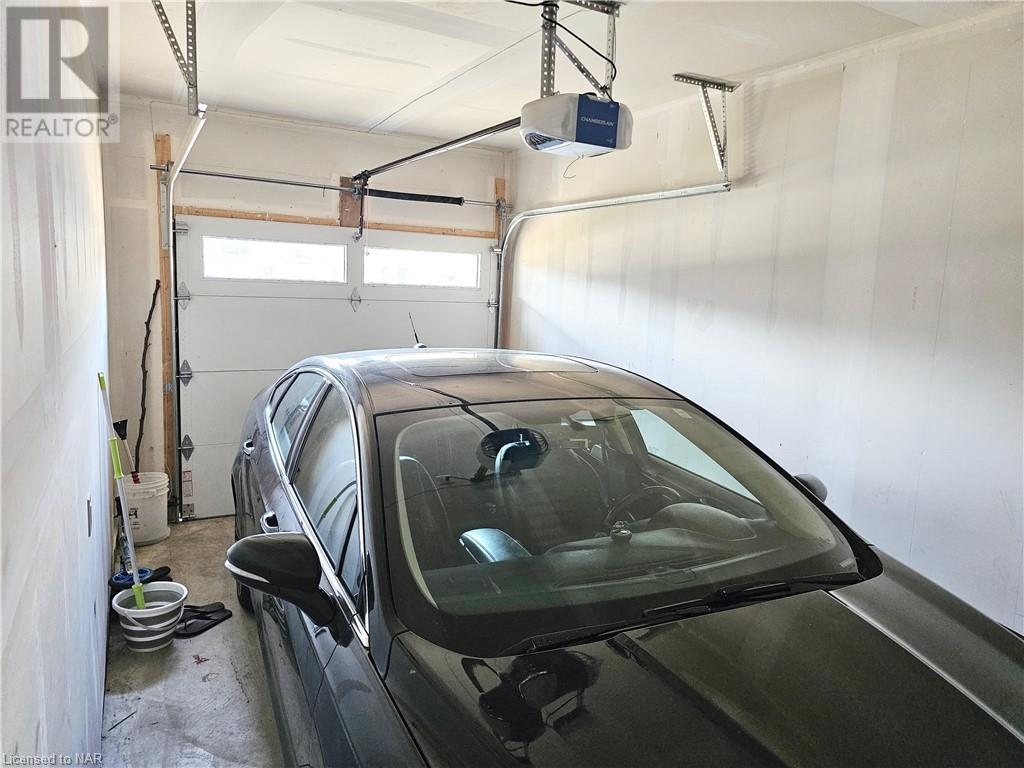3 Bedroom
3 Bathroom
1600 sqft sq. ft
2 Level
Central Air Conditioning
Forced Air
$2,500 Monthly
Welcome to 6627 Cropp St! This stunning 2-story end unit townhouse features 3 bedrooms and 2.5 bathrooms, offering a spacious and bright interior across 1,600 sq. ft. The functional layout and open concept living area create a perfect environment for both relaxation and entertaining. Located in the heart of Niagara, you’re just minutes away from the Falls and Q.E.W, with schools, grocery stores, retail shopping centers, banks, and fitness facilities all within walking distance. Experience convenience and comfort in this beautiful home (id:38042)
6627 Cropp Street, Niagara Falls Property Overview
|
MLS® Number
|
40660305 |
|
Property Type
|
Single Family |
|
AmenitiesNearBy
|
Schools, Shopping |
|
CommunityFeatures
|
Quiet Area |
|
ParkingSpaceTotal
|
3 |
6627 Cropp Street, Niagara Falls Building Features
|
BathroomTotal
|
3 |
|
BedroomsAboveGround
|
3 |
|
BedroomsTotal
|
3 |
|
Appliances
|
Dishwasher, Dryer, Refrigerator, Stove, Washer |
|
ArchitecturalStyle
|
2 Level |
|
BasementDevelopment
|
Unfinished |
|
BasementType
|
Full (unfinished) |
|
ConstructionStyleAttachment
|
Attached |
|
CoolingType
|
Central Air Conditioning |
|
ExteriorFinish
|
Brick, Vinyl Siding |
|
HalfBathTotal
|
1 |
|
HeatingType
|
Forced Air |
|
StoriesTotal
|
2 |
|
SizeInterior
|
1600 Sqft |
|
Type
|
Row / Townhouse |
|
UtilityWater
|
Municipal Water |
6627 Cropp Street, Niagara Falls Parking
6627 Cropp Street, Niagara Falls Land Details
|
AccessType
|
Highway Access |
|
Acreage
|
No |
|
LandAmenities
|
Schools, Shopping |
|
SizeFrontage
|
25 Ft |
|
SizeTotalText
|
Unknown |
|
ZoningDescription
|
R3-989 |
6627 Cropp Street, Niagara Falls Rooms
| Floor |
Room Type |
Length |
Width |
Dimensions |
|
Second Level |
4pc Bathroom |
|
|
Measurements not available |
|
Second Level |
4pc Bathroom |
|
|
Measurements not available |
|
Second Level |
Bedroom |
|
|
11'3'' x 9'2'' |
|
Second Level |
Bedroom |
|
|
14'10'' x 13'0'' |
|
Second Level |
Bedroom |
|
|
12'9'' x 9'2'' |
|
Main Level |
2pc Bathroom |
|
|
Measurements not available |
|
Main Level |
Kitchen |
|
|
11'8'' x 8'8'' |
|
Main Level |
Dining Room |
|
|
10'6'' x 8'8'' |
















