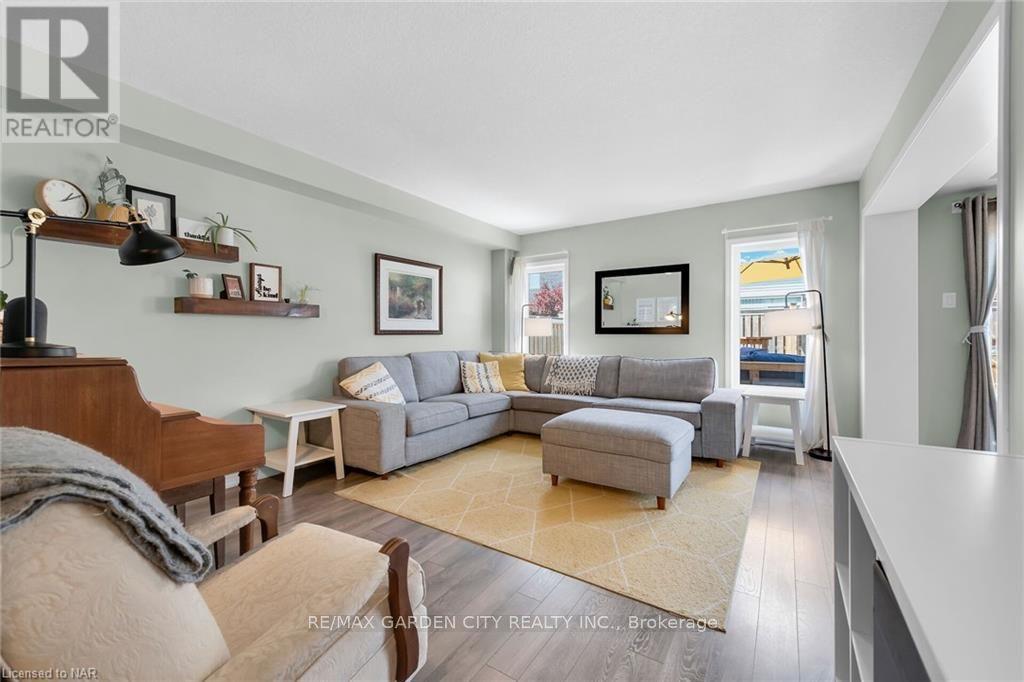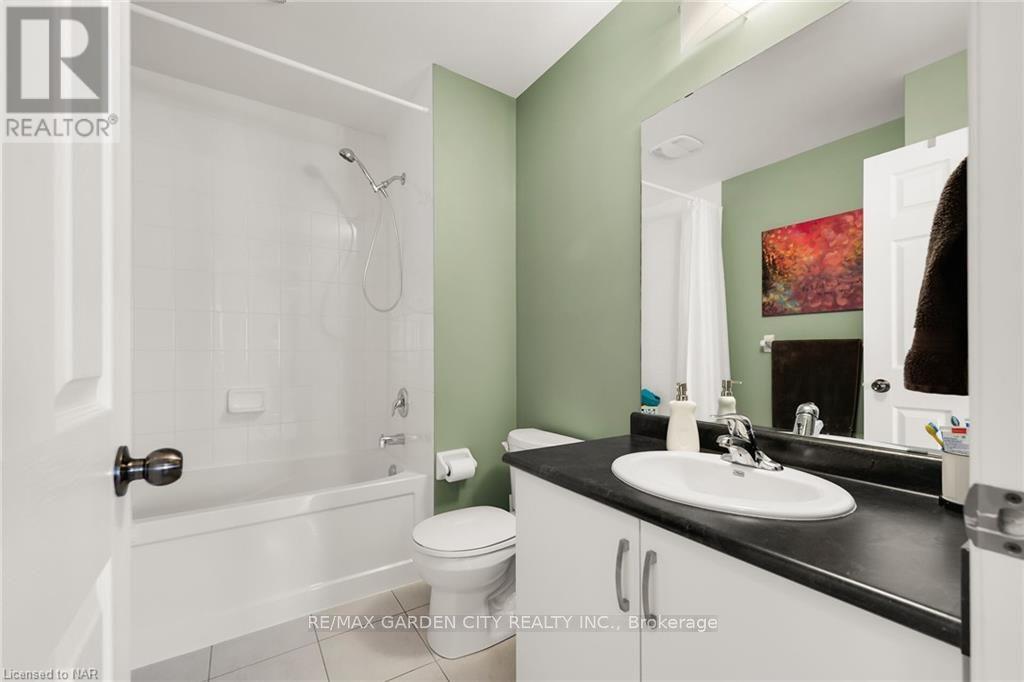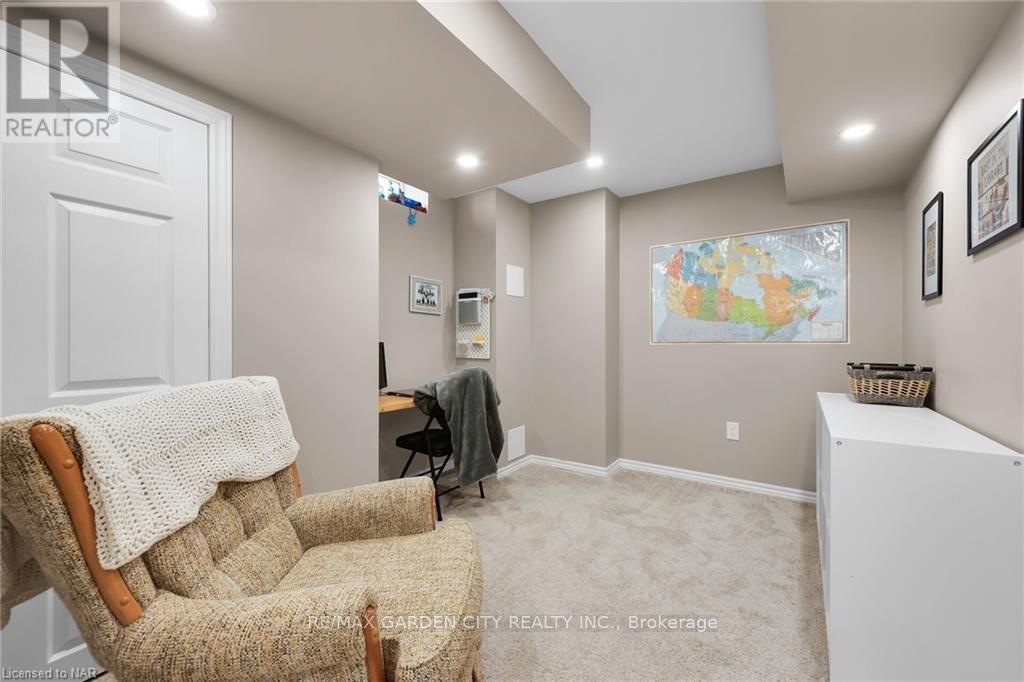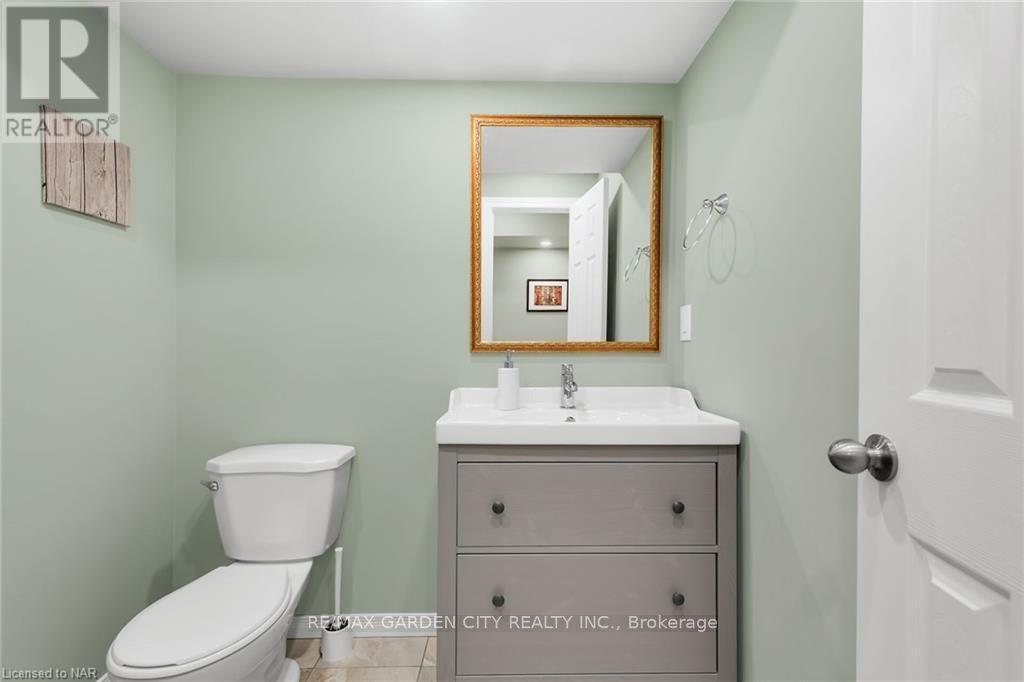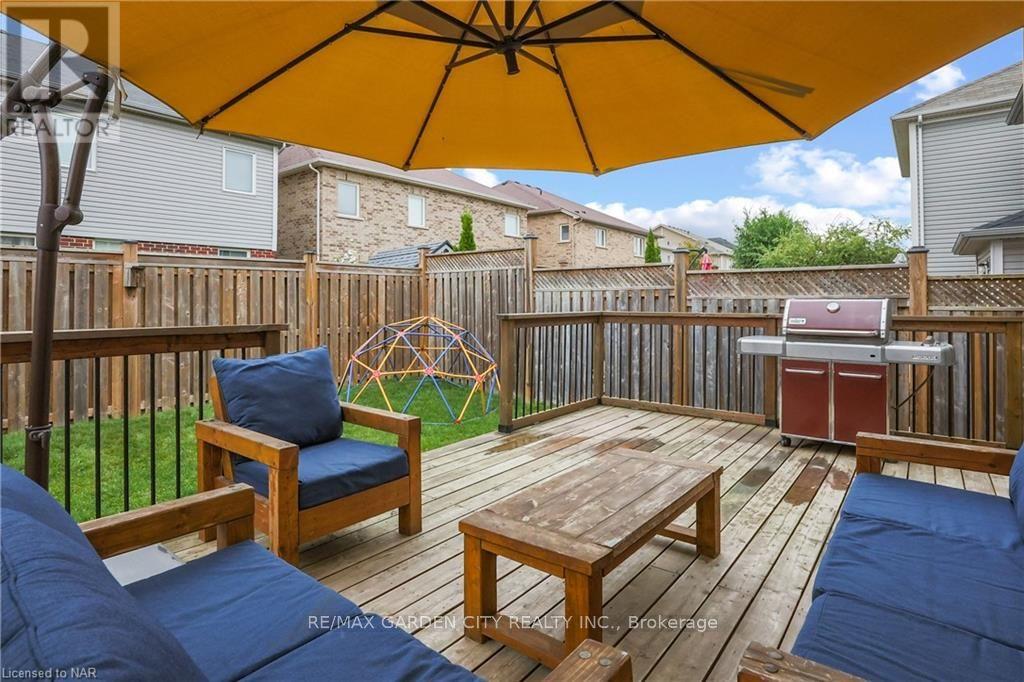4 Bedroom
3 Bathroom
Central Air Conditioning
Forced Air
$847,929
Fabulous family home in wonderful Binbrook neighbourhood! A bright and cheerful home, ready for a new family to enjoy and thrive in. Loaded with handy details - from the bedroom floor laundry, ensuite full bath, walk-in closet, and 4 upper bedrooms to the user-friendly main floor layout and down to the fully finished basement. Looking for spaces to relax? This home offers a main floor living room and family room, as well as a recroom and den downstairs. A bathroom on every level, a fully fenced yard, a cute front porch for that morning coffee, and an attached single garage. No disappontments here, as the flow from one space to another feels so natural. Come and see for yourself! Time to make this your new home! (id:38042)
66 Odonnel Drive, Hamilton Property Overview
|
MLS® Number
|
X9414655 |
|
Property Type
|
Single Family |
|
Community Name
|
Binbrook |
|
EquipmentType
|
Water Heater |
|
ParkingSpaceTotal
|
3 |
|
RentalEquipmentType
|
Water Heater |
66 Odonnel Drive, Hamilton Building Features
|
BathroomTotal
|
3 |
|
BedroomsAboveGround
|
4 |
|
BedroomsTotal
|
4 |
|
Appliances
|
Central Vacuum, Dishwasher, Dryer, Microwave, Refrigerator, Stove, Washer |
|
BasementDevelopment
|
Finished |
|
BasementType
|
Full (finished) |
|
ConstructionStyleAttachment
|
Detached |
|
CoolingType
|
Central Air Conditioning |
|
ExteriorFinish
|
Steel, Aluminum Siding |
|
FoundationType
|
Poured Concrete |
|
HalfBathTotal
|
2 |
|
HeatingFuel
|
Natural Gas |
|
HeatingType
|
Forced Air |
|
StoriesTotal
|
2 |
|
Type
|
House |
|
UtilityWater
|
Municipal Water |
66 Odonnel Drive, Hamilton Parking
66 Odonnel Drive, Hamilton Land Details
|
Acreage
|
No |
|
Sewer
|
Sanitary Sewer |
|
SizeDepth
|
30 Ft ,2 In |
|
SizeFrontage
|
91 Ft ,10 In |
|
SizeIrregular
|
91.86 X 30.18 Ft |
|
SizeTotalText
|
91.86 X 30.18 Ft|under 1/2 Acre |
|
ZoningDescription
|
A1 |
66 Odonnel Drive, Hamilton Rooms
| Floor |
Room Type |
Length |
Width |
Dimensions |
|
Second Level |
Bedroom |
4.14 m |
3.47 m |
4.14 m x 3.47 m |
|
Second Level |
Laundry Room |
|
|
Measurements not available |
|
Second Level |
Laundry Room |
2.57 m |
1.7 m |
2.57 m x 1.7 m |
|
Second Level |
Bathroom |
|
|
Measurements not available |
|
Second Level |
Other |
|
|
Measurements not available |
|
Second Level |
Primary Bedroom |
3.04 m |
3.17 m |
3.04 m x 3.17 m |
|
Second Level |
Bedroom |
3.04 m |
3.17 m |
3.04 m x 3.17 m |
|
Second Level |
Bedroom |
3.04 m |
3.32 m |
3.04 m x 3.32 m |
|
Basement |
Recreational, Games Room |
6.35 m |
3.33 m |
6.35 m x 3.33 m |
|
Basement |
Den |
3.51 m |
2.9 m |
3.51 m x 2.9 m |
|
Basement |
Bathroom |
|
|
Measurements not available |
|
Basement |
Other |
1.83 m |
1.12 m |
1.83 m x 1.12 m |
|
Main Level |
Foyer |
2.21 m |
1.55 m |
2.21 m x 1.55 m |
|
Main Level |
Kitchen |
2.94 m |
6.68 m |
2.94 m x 6.68 m |
|
Main Level |
Dining Room |
3.47 m |
3.65 m |
3.47 m x 3.65 m |
|
Main Level |
Family Room |
3.93 m |
4.69 m |
3.93 m x 4.69 m |
|
Main Level |
Bathroom |
|
|
Measurements not available |
66 Odonnel Drive, Hamilton Utilities








