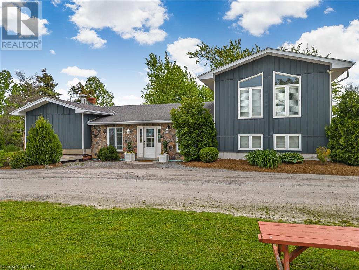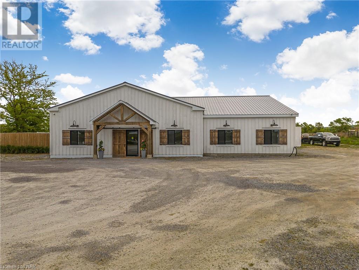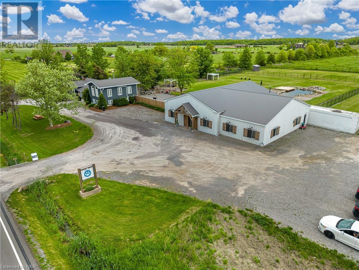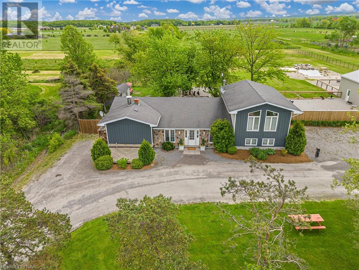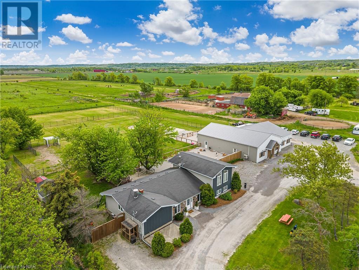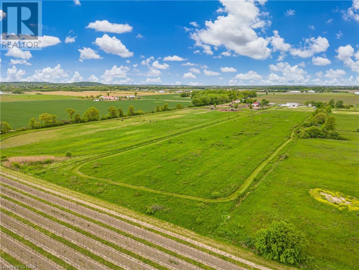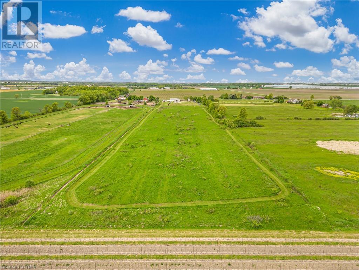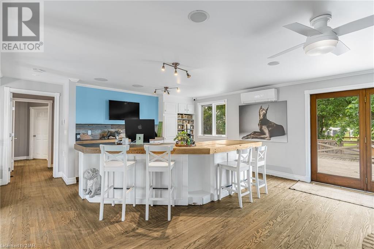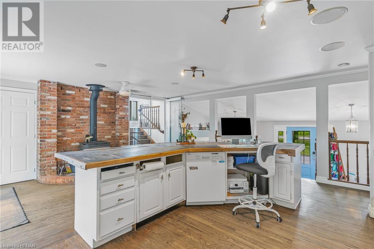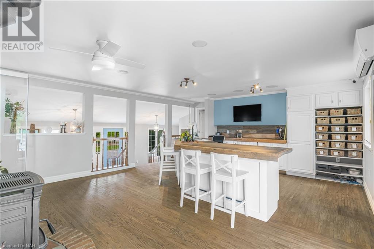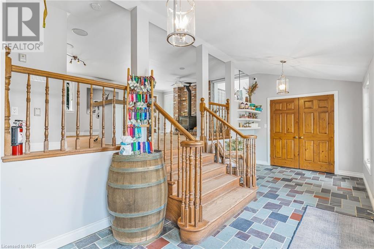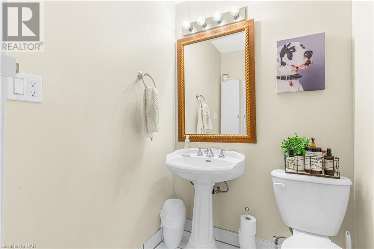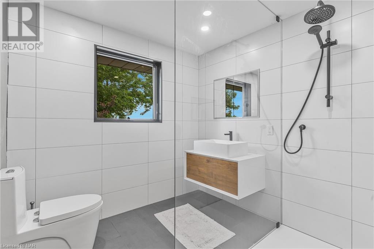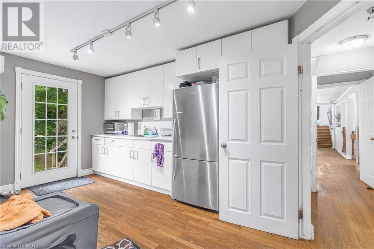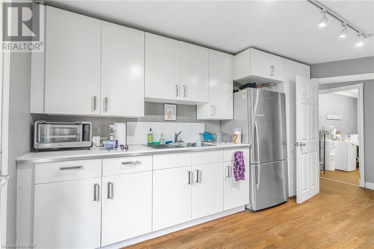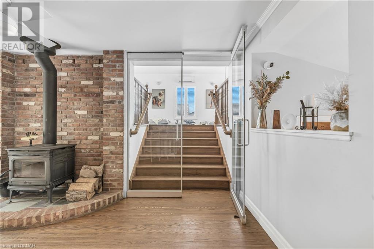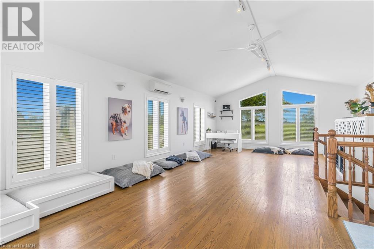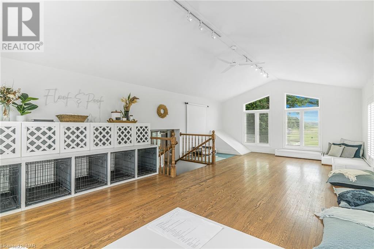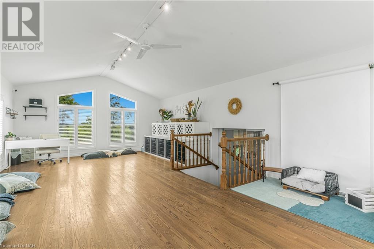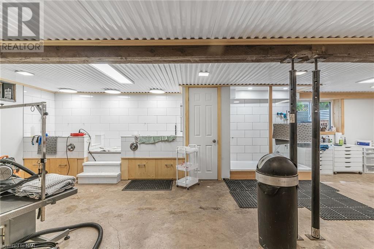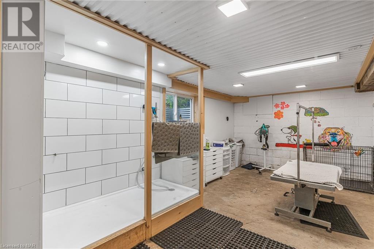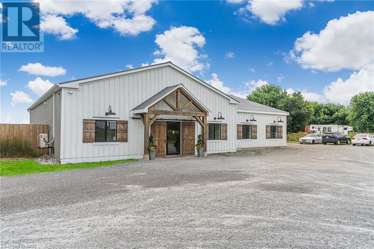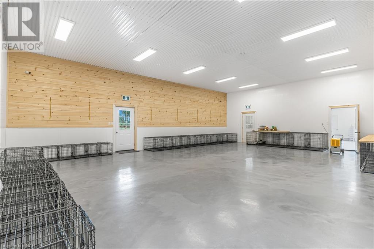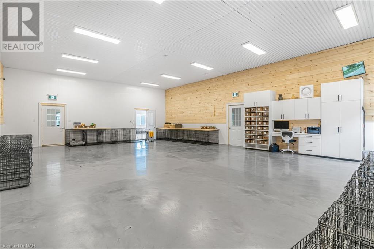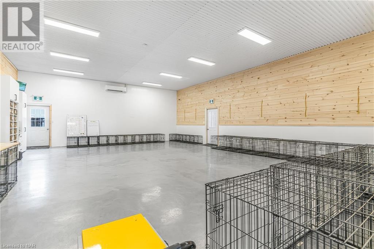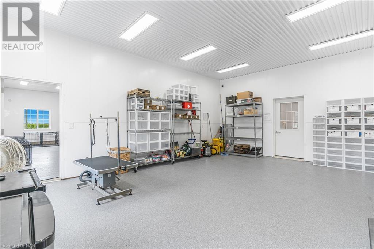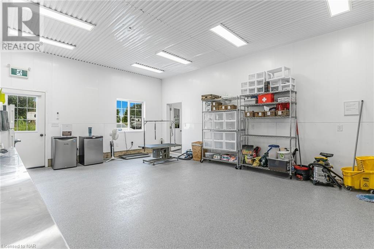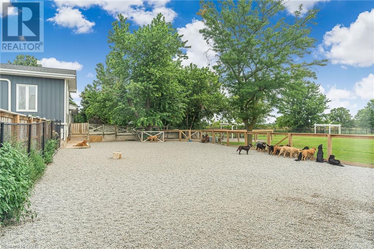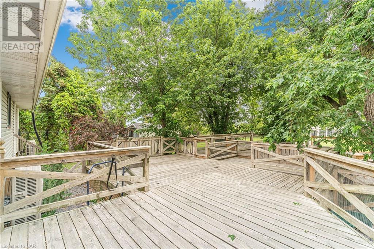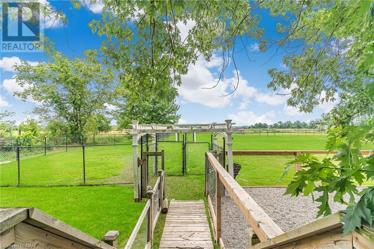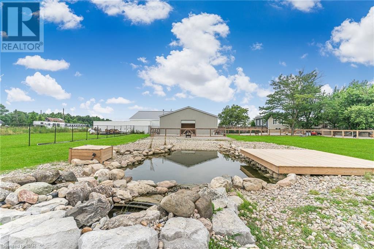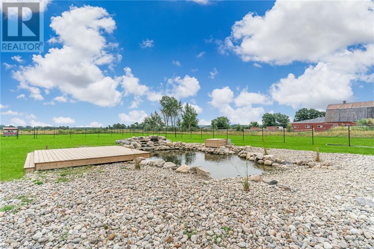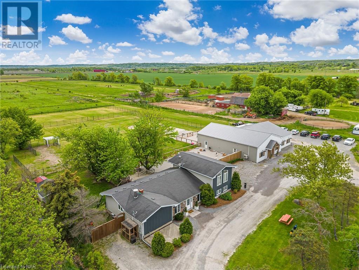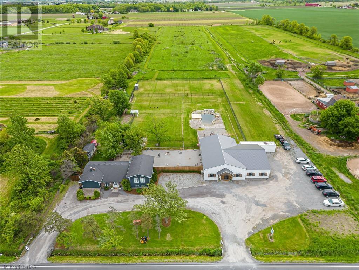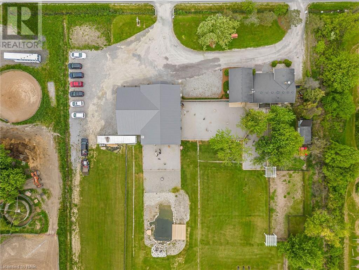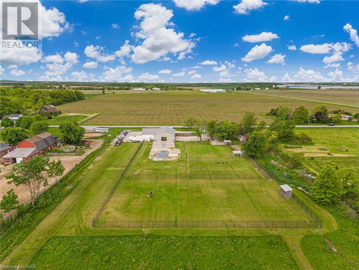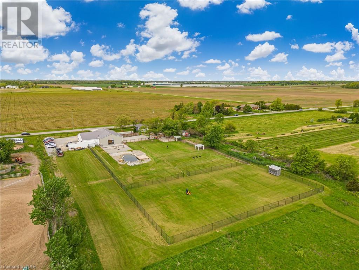2 Bedroom
1 Bathroom
1585 sqft sq. ft
Raised Bungalow
None
Acreage
$1,998,888
A truly exceptional rural property that stands out from the rest! Perfect for those seeking ample acreage, this property boasts an excellent location with convenient access to Niagara Falls, NOTL Old Town, and St. Catharines. The stunning rural setting includes a total of 10 acres of land, approximately 2 acres of lush grass, with the remaining 8 acres of land being flat and farmable. This property is truly unique with a 2 bedroom home allowing you to live on site and own the thriving Niagara Pet Resort, which is a successful business with historical sales in excess of $1 million. The resort offers a wide range of services including daycare, grooming, boarding, training, and an online store. Additionally, it features a 3,600 sq ft barn/workshop and a swimming pond for the dogs, making it an ideal setup for pet care and recreation. Don't miss out on this incredible opportunity to own a beautiful property and a lucrative business in a stunning rural setting! (id:38042)
657 Concession 6 Road, Niagara-On-The-Lake Property Overview
|
MLS® Number
|
40596465 |
|
Property Type
|
Agriculture |
|
FarmType
|
Hobby Farm |
657 Concession 6 Road, Niagara-On-The-Lake Building Features
|
BathroomTotal
|
1 |
|
BedroomsAboveGround
|
2 |
|
BedroomsTotal
|
2 |
|
ArchitecturalStyle
|
Raised Bungalow |
|
BasementDevelopment
|
Finished |
|
BasementType
|
Full (finished) |
|
CoolingType
|
None |
|
ExteriorFinish
|
Stone, Vinyl Siding |
|
HeatingFuel
|
Oil |
|
StoriesTotal
|
1 |
|
SizeInterior
|
1585 Sqft |
|
UtilityWater
|
Drilled Well |
657 Concession 6 Road, Niagara-On-The-Lake Land Details
|
Acreage
|
Yes |
|
Sewer
|
Septic System |
|
SizeTotalText
|
10 - 24.99 Acres |
|
ZoningDescription
|
A |
657 Concession 6 Road, Niagara-On-The-Lake Rooms
| Floor |
Room Type |
Length |
Width |
Dimensions |
|
Second Level |
Dining Room |
|
|
17'6'' x 14'6'' |
|
Second Level |
Living Room |
|
|
17'6'' x 17'0'' |
|
Basement |
Recreation Room |
|
|
29'0'' x 17'0'' |
|
Main Level |
4pc Bathroom |
|
|
Measurements not available |
|
Main Level |
Bedroom |
|
|
10'0'' x 10'0'' |
|
Main Level |
Primary Bedroom |
|
|
15'4'' x 11'6'' |
|
Main Level |
Kitchen |
|
|
19'0'' x 17'6'' |
