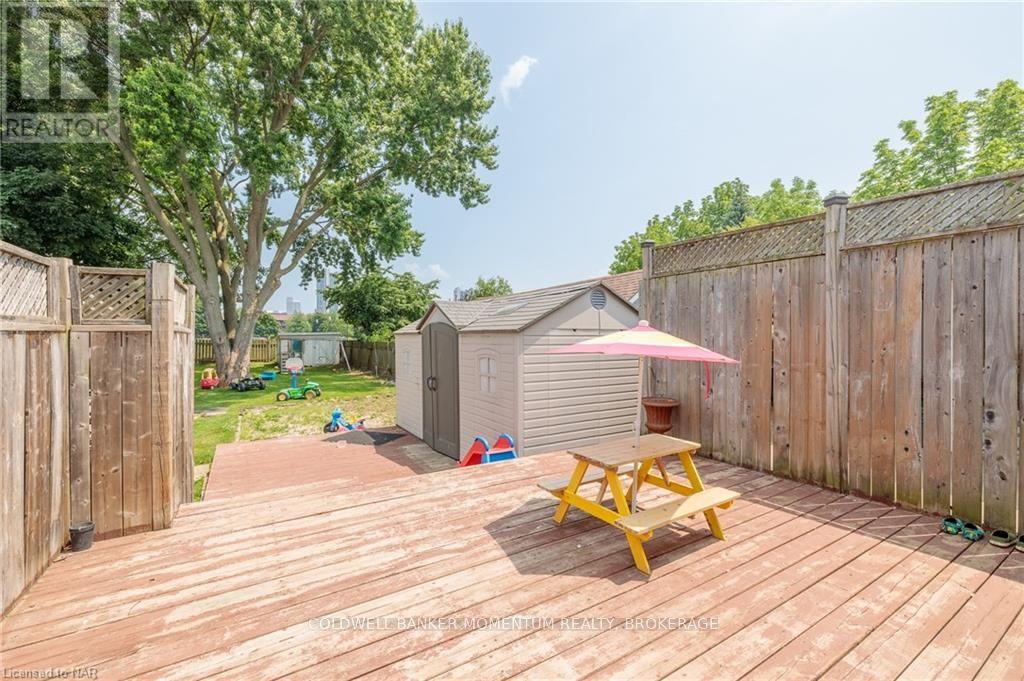3 Bedroom
3 Bathroom
Central Air Conditioning
Forced Air
$674,999
Don't miss out on this charming and character-filled detached house! This two-story home sits on a large lot and includes a detached garage with an additional driveway that can accommodate up to 8 cars. Located in a desirable area close to the Falls and all amenities, the garage features a finished room equipped with heating, AC, and its own electrical panel, making it ideal for an office, man cave, studio, or extra bedroom. Inside, the house blends comfort, history, and style, creating an inviting and cozy atmosphere perfect for relaxation and entertaining. This property is a must-see! (id:38042)
6558 Orchard Avenue, Niagara Falls Property Overview
|
MLS® Number
|
X9412377 |
|
Property Type
|
Single Family |
|
Community Name
|
216 - Dorchester |
|
EquipmentType
|
Water Heater |
|
ParkingSpaceTotal
|
9 |
|
RentalEquipmentType
|
Water Heater |
6558 Orchard Avenue, Niagara Falls Building Features
|
BathroomTotal
|
3 |
|
BedroomsAboveGround
|
3 |
|
BedroomsTotal
|
3 |
|
Appliances
|
Dishwasher, Dryer, Refrigerator, Stove |
|
BasementDevelopment
|
Unfinished |
|
BasementType
|
Full (unfinished) |
|
ConstructionStyleAttachment
|
Detached |
|
CoolingType
|
Central Air Conditioning |
|
ExteriorFinish
|
Concrete, Brick |
|
FoundationType
|
Block |
|
HalfBathTotal
|
2 |
|
HeatingType
|
Forced Air |
|
StoriesTotal
|
2 |
|
Type
|
House |
|
UtilityWater
|
Municipal Water |
6558 Orchard Avenue, Niagara Falls Parking
6558 Orchard Avenue, Niagara Falls Land Details
|
Acreage
|
No |
|
Sewer
|
Sanitary Sewer |
|
SizeDepth
|
188 Ft |
|
SizeFrontage
|
49 Ft |
|
SizeIrregular
|
49 X 188 Ft |
|
SizeTotalText
|
49 X 188 Ft|under 1/2 Acre |
|
ZoningDescription
|
R1e |
6558 Orchard Avenue, Niagara Falls Rooms
| Floor |
Room Type |
Length |
Width |
Dimensions |
|
Second Level |
Bathroom |
|
|
Measurements not available |
|
Second Level |
Primary Bedroom |
3.48 m |
3.4 m |
3.48 m x 3.4 m |
|
Second Level |
Bedroom |
3.35 m |
2.84 m |
3.35 m x 2.84 m |
|
Second Level |
Bedroom |
3.84 m |
2.79 m |
3.84 m x 2.79 m |
|
Basement |
Bathroom |
|
|
Measurements not available |
|
Main Level |
Living Room |
7.62 m |
3.35 m |
7.62 m x 3.35 m |
|
Main Level |
Bathroom |
|
|
Measurements not available |
|
Main Level |
Dining Room |
2.74 m |
3 m |
2.74 m x 3 m |
|
Main Level |
Kitchen |
2.92 m |
3.02 m |
2.92 m x 3.02 m |
|
Main Level |
Family Room |
3.3 m |
4.24 m |
3.3 m x 4.24 m |
































