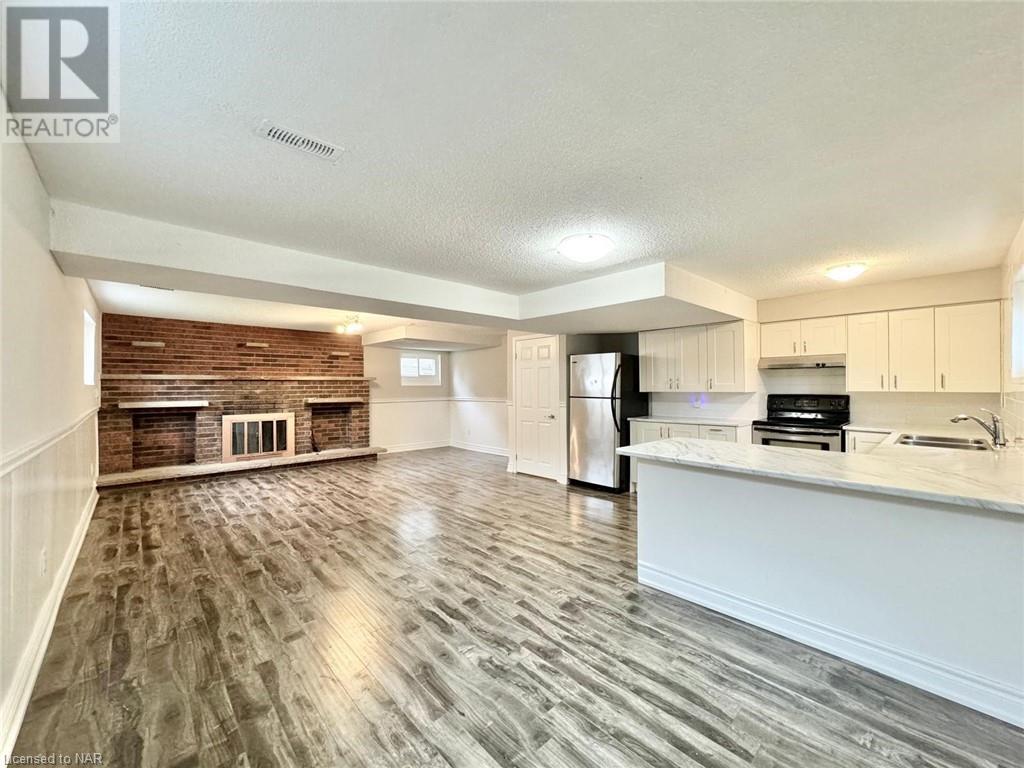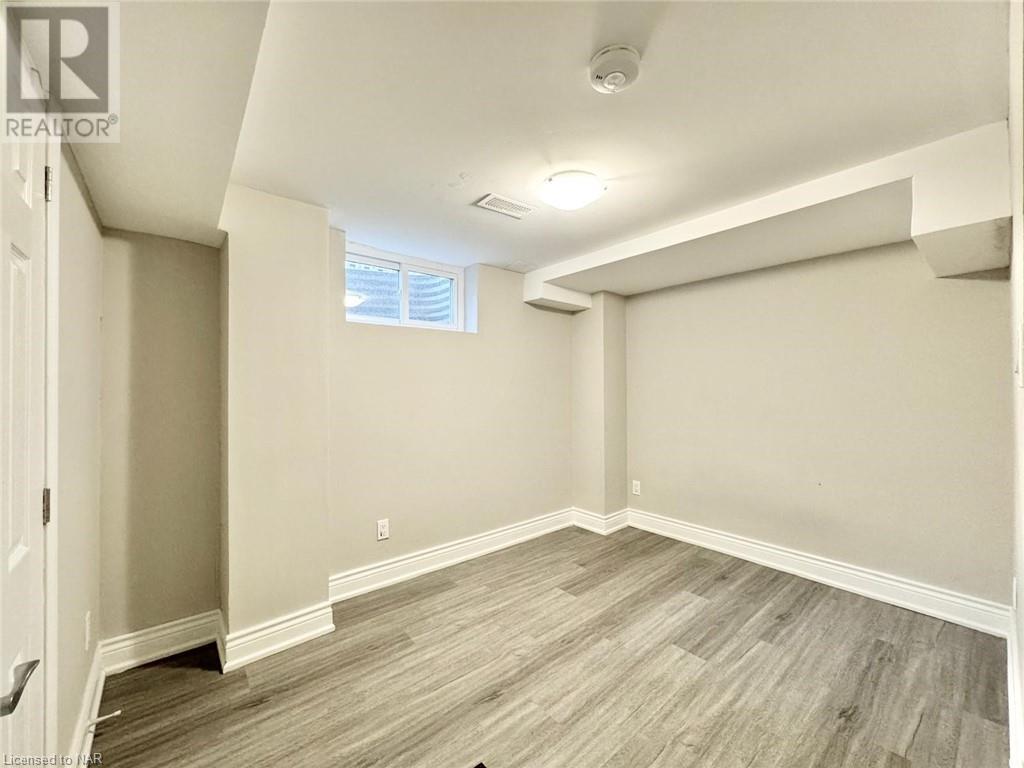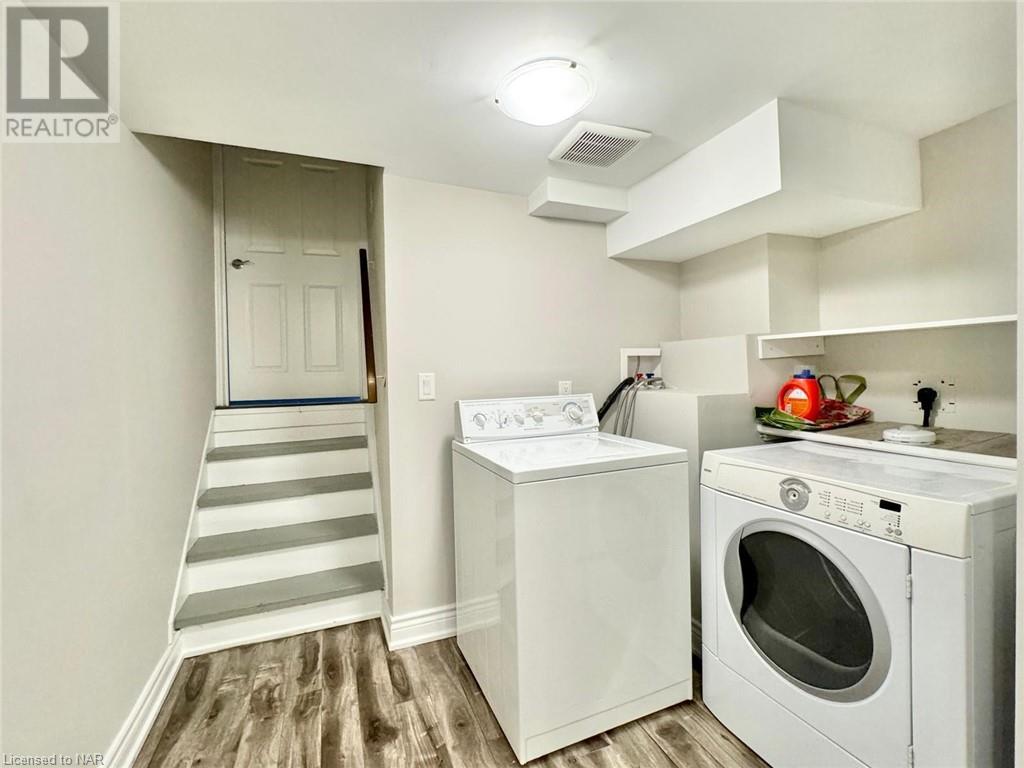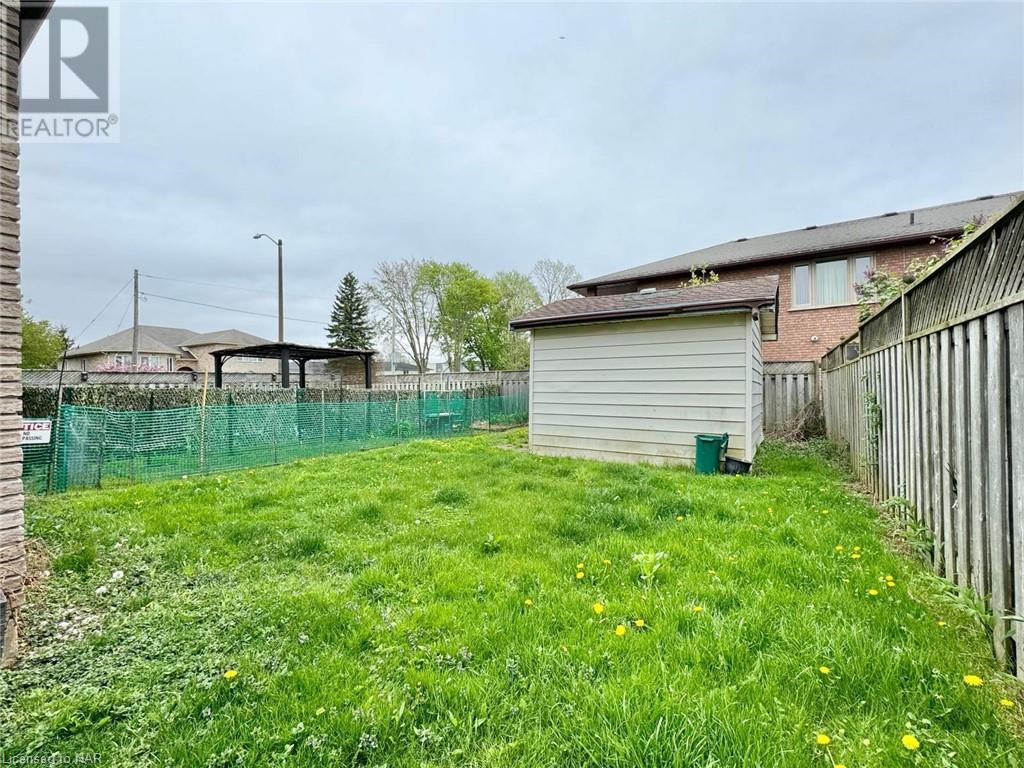3 Bedroom
1 Bathroom
800 sqft sq. ft
Bungalow
Central Air Conditioning
Landscaped
$1,850 Monthly
Welcome to 6526 Echo Circle, Niagara Falls - Unit 2! This stunning 1100 sq ft, 3 bed 1 bath lower level apartment is centrally located, surrounding all amenities but in a quiet residential neighbourhood. Featuring: - Open concept layout w/fireplace - Carpet-free living - Stainless steel fridge, stove, dishwasher - Brand new washroom w/tub - Central air - Ensuite laundry - Bonus storage! - cold room - PRIVATE backyard - Driveway parking (2 spots) Shed available for additional storage, $50 per month Make this your new home, for $1850 + 40% utilities (hydro own meter) Available for immediate occupancy (id:38042)
6526 Echo Circle Unit# 2, Niagara Falls Property Overview
|
MLS® Number
|
40614955 |
|
Property Type
|
Single Family |
|
AmenitiesNearBy
|
Public Transit, Schools, Shopping |
|
CommunityFeatures
|
Quiet Area, School Bus |
|
ParkingSpaceTotal
|
2 |
6526 Echo Circle Unit# 2, Niagara Falls Building Features
|
BathroomTotal
|
1 |
|
BedroomsBelowGround
|
3 |
|
BedroomsTotal
|
3 |
|
Appliances
|
Dishwasher, Dryer, Refrigerator, Stove, Washer |
|
ArchitecturalStyle
|
Bungalow |
|
BasementDevelopment
|
Finished |
|
BasementType
|
Full (finished) |
|
ConstructionStyleAttachment
|
Detached |
|
CoolingType
|
Central Air Conditioning |
|
ExteriorFinish
|
Brick, Vinyl Siding |
|
HeatingFuel
|
Natural Gas |
|
StoriesTotal
|
1 |
|
SizeInterior
|
800 Sqft |
|
Type
|
House |
|
UtilityWater
|
Municipal Water |
6526 Echo Circle Unit# 2, Niagara Falls Land Details
|
Acreage
|
No |
|
LandAmenities
|
Public Transit, Schools, Shopping |
|
LandscapeFeatures
|
Landscaped |
|
Sewer
|
Municipal Sewage System |
|
SizeFrontage
|
64 Ft |
|
ZoningDescription
|
R2, R5b, Nc, R4, Os |
6526 Echo Circle Unit# 2, Niagara Falls Rooms
| Floor |
Room Type |
Length |
Width |
Dimensions |
|
Basement |
Living Room/dining Room |
|
|
25'9'' x 18'1'' |
|
Basement |
Kitchen |
|
|
11'2'' x 12'7'' |
|
Basement |
4pc Bathroom |
|
|
7'6'' x 7'2'' |
|
Basement |
Bedroom |
|
|
6'8'' x 12'5'' |
|
Basement |
Bedroom |
|
|
9'1'' x 9'1'' |
|
Basement |
Bedroom |
|
|
10'7'' x 7'11'' |























