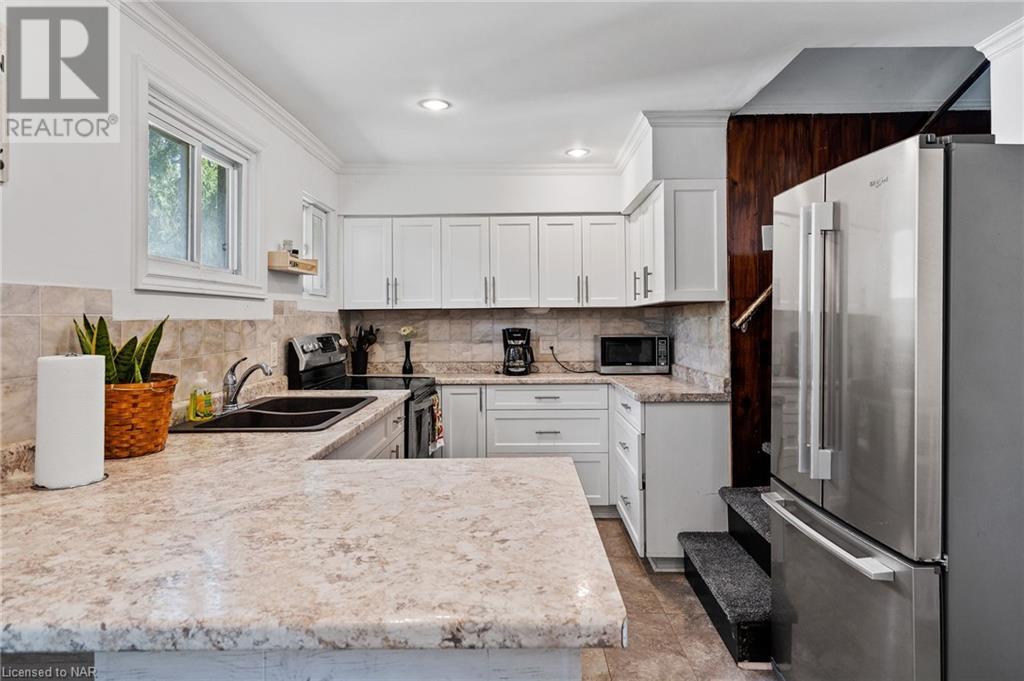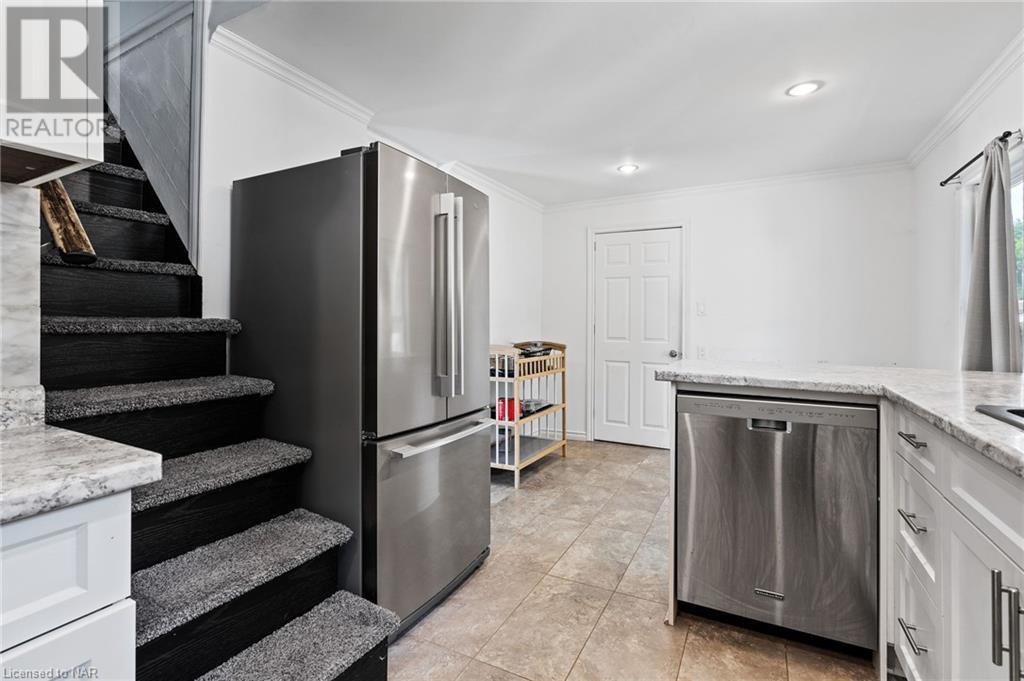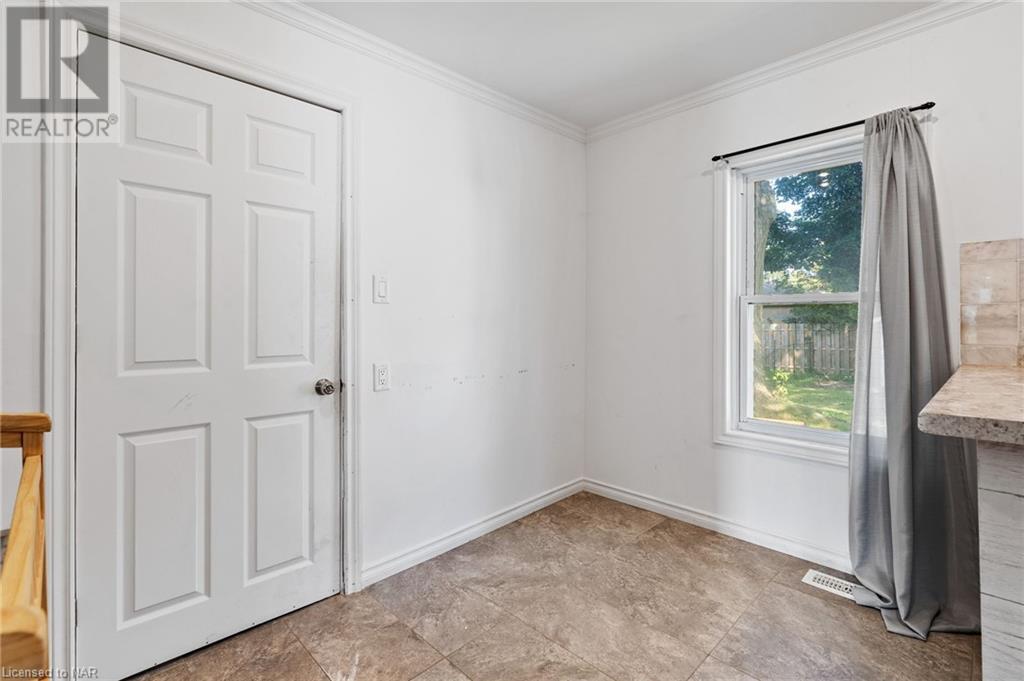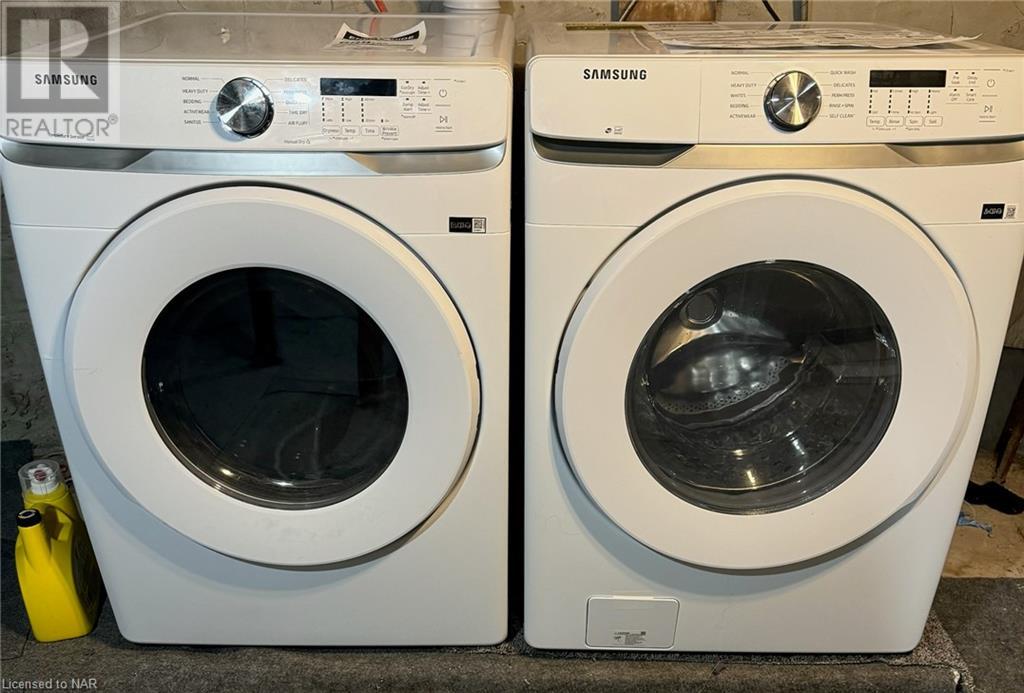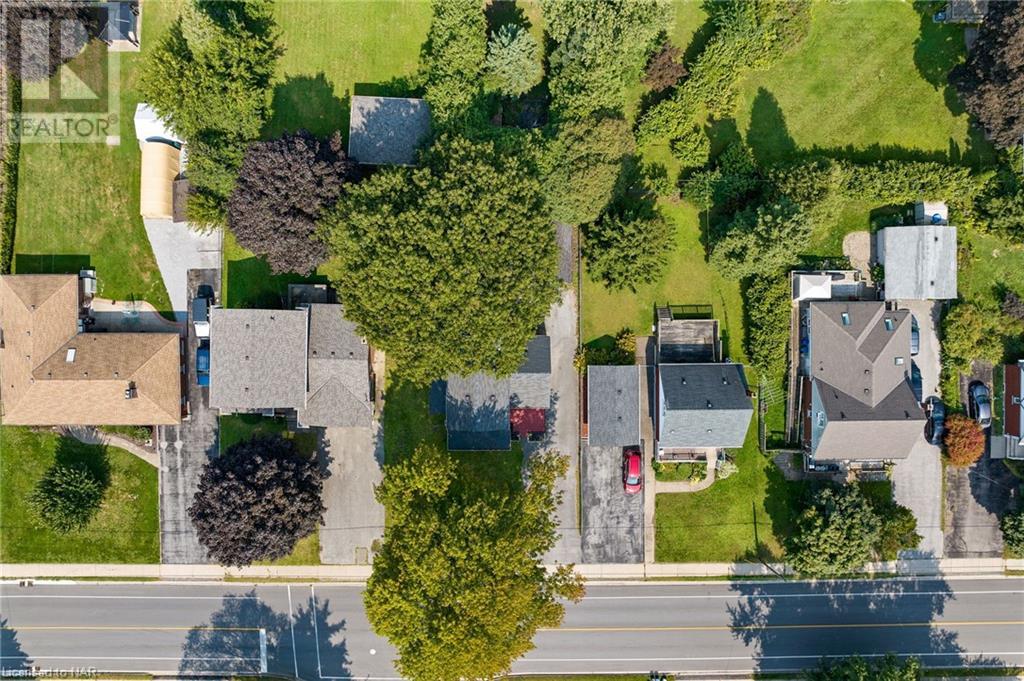3 Bedroom
2 Bathroom
1184 sqft sq. ft
2 Level
Central Air Conditioning
$564,900
This beautiful home is located in the highly sought-after North End of Niagara Falls. Set on a spacious lot, it offers plenty of parking and a peaceful, private backyard. Recently renovated, the main floor boasts two bedrooms, a large modern kitchen, a chic 3-piece bathroom, and a lower mudroom with brand new W/D. The expansive primary suite on the second floor comes with a luxurious ensuite and plenty of natural light. A standout feature is the dedicated dog training area in the very private backyard, ideal for pet enthusiasts. Plus, there's a large detached heated 1-car garage/shop, perfect for additional storage or a workspace. With a prime location just a short walk from top-rated schools, banks, restaurants, and supermarkets, and only an 8-minute drive to Niagara Falls, 4-minute drive to the QEW, this is your chance to live in one of the city's most desirable neighbourhoods. Don't miss out! (id:38042)
6525 O'neil Street, Niagara Falls Property Overview
|
MLS® Number
|
40670575 |
|
Property Type
|
Single Family |
|
AmenitiesNearBy
|
Playground, Schools, Shopping |
|
ParkingSpaceTotal
|
9 |
6525 O'neil Street, Niagara Falls Building Features
|
BathroomTotal
|
2 |
|
BedroomsAboveGround
|
3 |
|
BedroomsTotal
|
3 |
|
Appliances
|
Dishwasher, Dryer, Refrigerator, Stove, Washer |
|
ArchitecturalStyle
|
2 Level |
|
BasementDevelopment
|
Unfinished |
|
BasementType
|
Partial (unfinished) |
|
ConstructionStyleAttachment
|
Detached |
|
CoolingType
|
Central Air Conditioning |
|
ExteriorFinish
|
Stucco |
|
FoundationType
|
Stone |
|
HeatingFuel
|
Natural Gas |
|
StoriesTotal
|
2 |
|
SizeInterior
|
1184 Sqft |
|
Type
|
House |
6525 O'neil Street, Niagara Falls Parking
6525 O'neil Street, Niagara Falls Land Details
|
Acreage
|
No |
|
LandAmenities
|
Playground, Schools, Shopping |
|
Sewer
|
Municipal Sewage System |
|
SizeDepth
|
126 Ft |
|
SizeFrontage
|
60 Ft |
|
SizeTotalText
|
1/2 - 1.99 Acres |
|
ZoningDescription
|
Residential |
6525 O'neil Street, Niagara Falls Rooms
| Floor |
Room Type |
Length |
Width |
Dimensions |
|
Second Level |
3pc Bathroom |
|
|
Measurements not available |
|
Second Level |
Primary Bedroom |
|
|
17'2'' x 14'1'' |
|
Main Level |
3pc Bathroom |
|
|
Measurements not available |
|
Main Level |
Den |
|
|
7'8'' x 17'2'' |
|
Main Level |
Bedroom |
|
|
11'1'' x 7'8'' |
|
Main Level |
Kitchen |
|
|
10'1'' x 13'1'' |
|
Main Level |
Laundry Room |
|
|
18'2'' x 7'8'' |
|
Main Level |
Family Room |
|
|
17'2'' x 9'1'' |
|
Main Level |
Living Room |
|
|
13'1'' x 13'1'' |
|
Main Level |
Bedroom |
|
|
9'9'' x 9'1'' |










