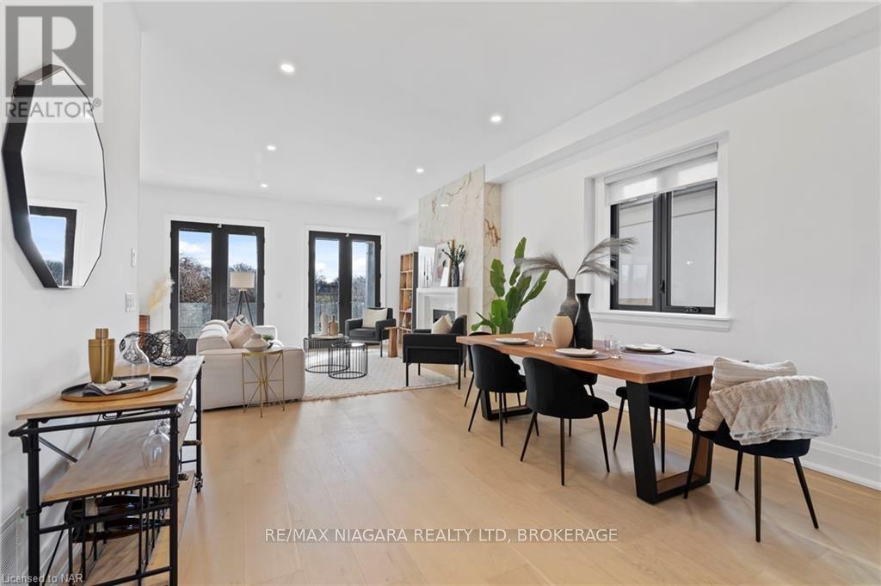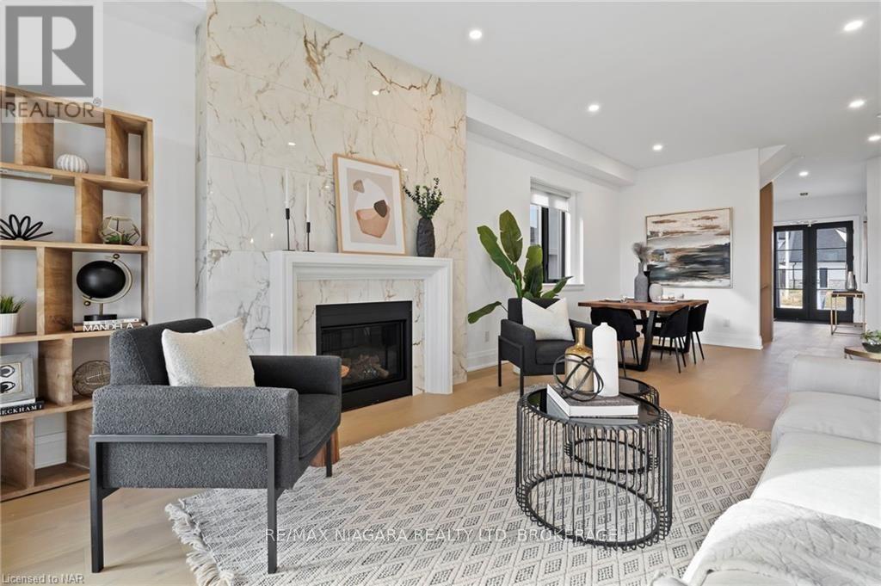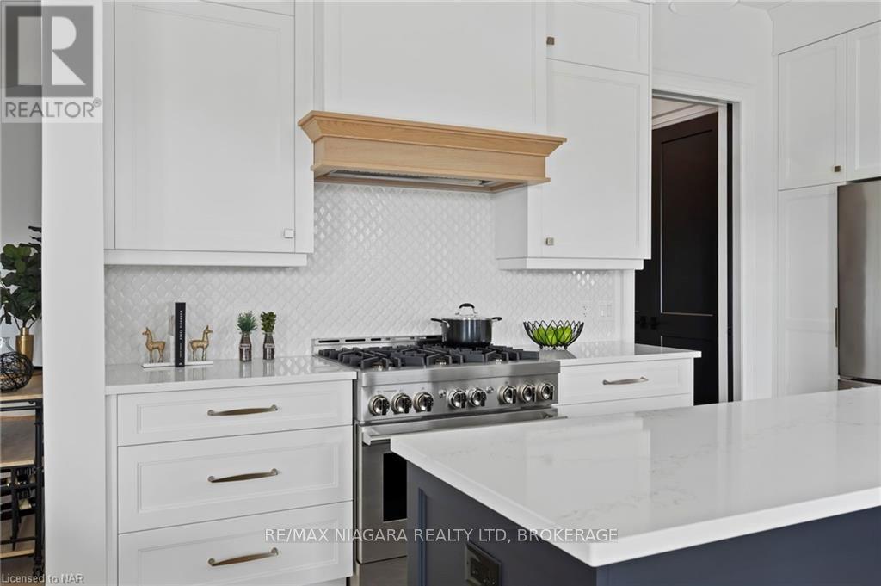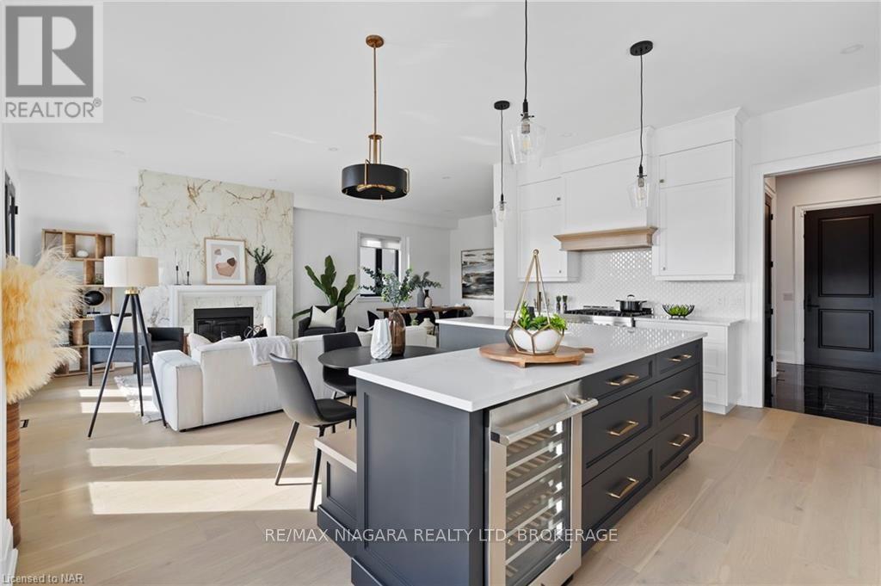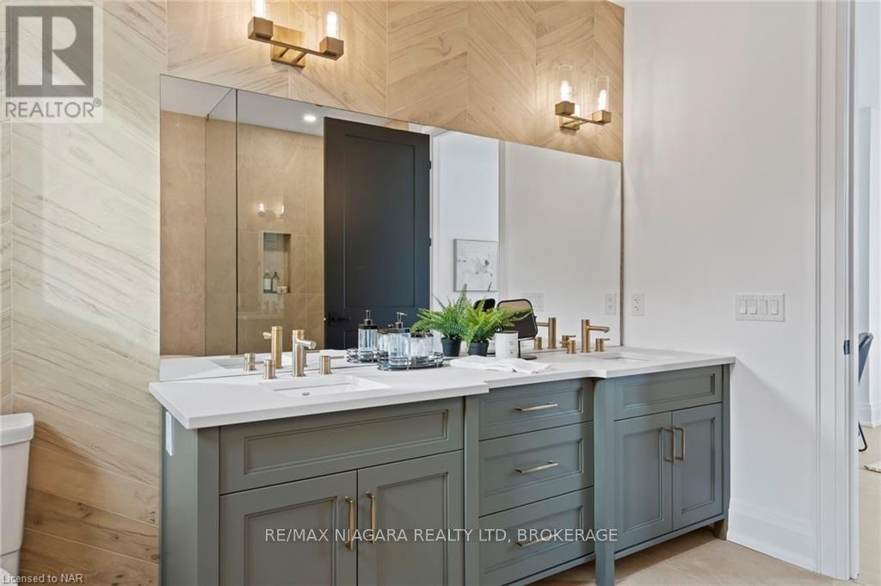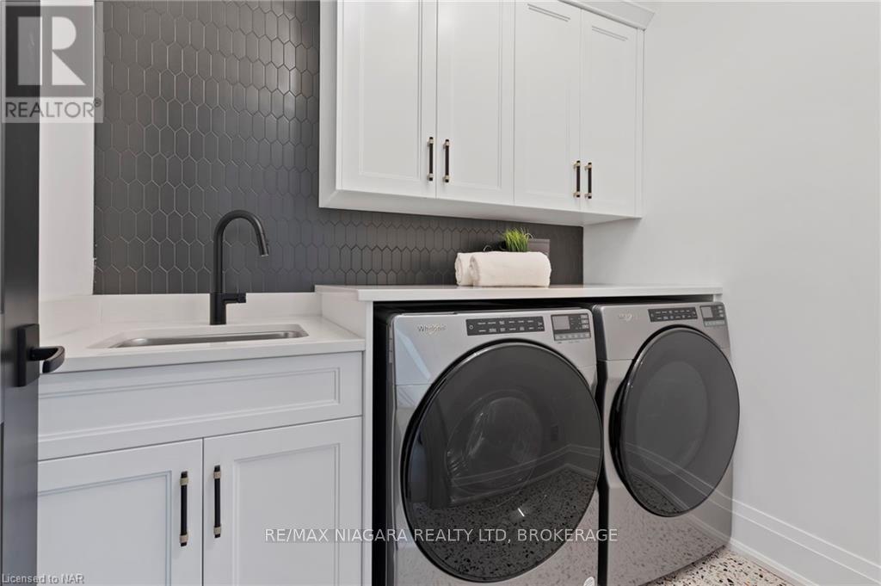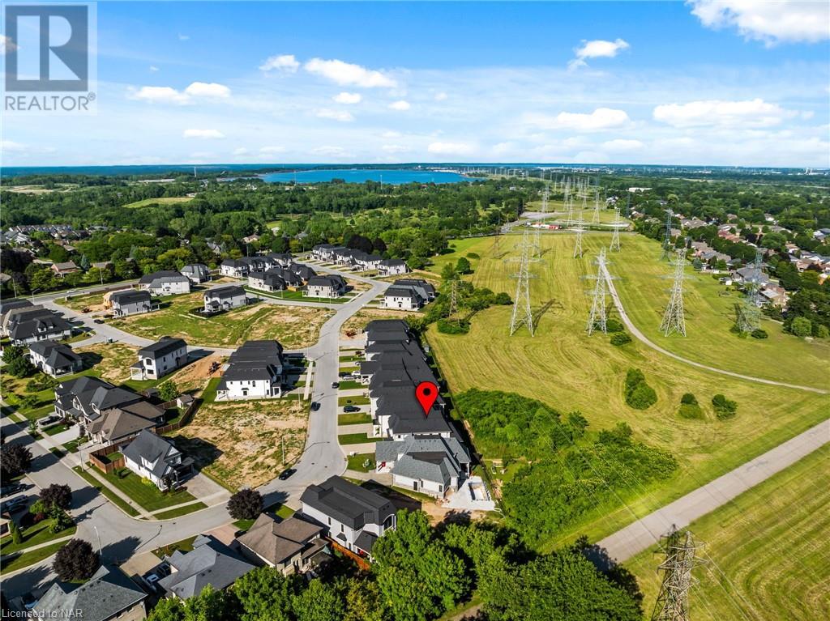4 Bedroom
3 Bathroom
Fireplace
Central Air Conditioning
Forced Air
Acreage
$1,475,000
Step into a world of elegance & sophistication with this breathtaking home located in the prestigious Terravita subdivision. This masterpiece of luxury, is a true gem with over $100,000 in upgrades, offering an unparalleled living experience. Envision yourself in a home where each space is crafted with the utmost attention to detail. The absence of rear neighbors, backing onto a tranquil walking trail, provides a serene and private retreat. \r\n\r\nThe interior of this home exudes grandeur with 10' high ceilings & 8' doors that amplify the sense of space and luxury. The heart of the home features a cozy breakfast nook & a stunning gas fireplace, surrounded by opulent marble, adding a touch of splendour to your everyday living. All bathrooms are nothing short of spectacular, upgraded with striking feature walls and exquisite cabinetry, creating an ambiance of refined elegance. \r\n\r\nCulinary enthusiasts will be delighted with the kitchen, equipped with high-end Jenn Air appliances & chic quartz countertops, making it an ideal space for creating gastronomic delights. The entire home is illuminated with natural & upgraded lighting, casting a warm and inviting glow that enhances the overall aesthetic appeal. \r\n\r\nAdding to the allure, the property features a covered concrete patio surrounded by elegant glass railings, perfect for enjoying sunny afternoons & immersing yourself in nature's beauty. These outdoor spaces provide a peaceful haven for relaxation and entertainment, seamlessly blending indoor luxury with the glory of the outdoors.\r\n\r\nLocated in Niagara Falls, this home is surrounded by exquisite dining options, golf courses, & is part of a highly-regarded school district.\r\n\r\nThis property is not just a home; it's a lifestyle statement, perfect for high-end buyers from Toronto and beyond, seeking a haven of luxury and tranquility. Experience the epitome of luxury living in this stunning home in Terravita, Niagara Falls. (id:38042)
6506 Lucia Drive, Niagara Falls Property Overview
|
MLS® Number
|
X9411067 |
|
Property Type
|
Single Family |
|
Community Name
|
206 - Stamford |
|
EquipmentType
|
Water Heater |
|
Features
|
Sump Pump |
|
ParkingSpaceTotal
|
4 |
|
RentalEquipmentType
|
Water Heater |
6506 Lucia Drive, Niagara Falls Building Features
|
BathroomTotal
|
3 |
|
BedroomsAboveGround
|
4 |
|
BedroomsTotal
|
4 |
|
Appliances
|
Dishwasher, Dryer, Garage Door Opener, Microwave, Refrigerator, Stove, Washer |
|
BasementDevelopment
|
Unfinished |
|
BasementType
|
Full (unfinished) |
|
ConstructionStyleAttachment
|
Detached |
|
CoolingType
|
Central Air Conditioning |
|
ExteriorFinish
|
Stucco, Stone |
|
FireplacePresent
|
Yes |
|
FireplaceTotal
|
1 |
|
FoundationType
|
Poured Concrete |
|
HalfBathTotal
|
1 |
|
HeatingFuel
|
Natural Gas |
|
HeatingType
|
Forced Air |
|
StoriesTotal
|
2 |
|
Type
|
House |
|
UtilityWater
|
Municipal Water |
6506 Lucia Drive, Niagara Falls Parking
|
Attached Garage
|
|
|
Inside Entry
|
|
6506 Lucia Drive, Niagara Falls Land Details
|
Acreage
|
Yes |
|
Sewer
|
Sanitary Sewer |
|
SizeFrontage
|
39.67 M |
|
SizeIrregular
|
39.67 |
|
SizeTotal
|
39.6700|under 1/2 Acre |
|
SizeTotalText
|
39.6700|under 1/2 Acre |
|
ZoningDescription
|
R1 |
6506 Lucia Drive, Niagara Falls Rooms
| Floor |
Room Type |
Length |
Width |
Dimensions |
|
Second Level |
Other |
2.28 m |
1.82 m |
2.28 m x 1.82 m |
|
Second Level |
Laundry Room |
2.29 m |
2.13 m |
2.29 m x 2.13 m |
|
Second Level |
Primary Bedroom |
4.24 m |
3.63 m |
4.24 m x 3.63 m |
|
Second Level |
Bedroom |
4.24 m |
3.63 m |
4.24 m x 3.63 m |
|
Second Level |
Bedroom |
2.89 m |
2.43 m |
2.89 m x 2.43 m |
|
Second Level |
Bedroom |
4.88 m |
4.17 m |
4.88 m x 4.17 m |
|
Second Level |
Bathroom |
|
|
Measurements not available |
|
Main Level |
Kitchen |
5.53 m |
5.05 m |
5.53 m x 5.05 m |
|
Main Level |
Living Room |
6.04 m |
3.91 m |
6.04 m x 3.91 m |
|
Main Level |
Dining Room |
3.09 m |
1.95 m |
3.09 m x 1.95 m |
|
Main Level |
Bathroom |
|
|
Measurements not available |





