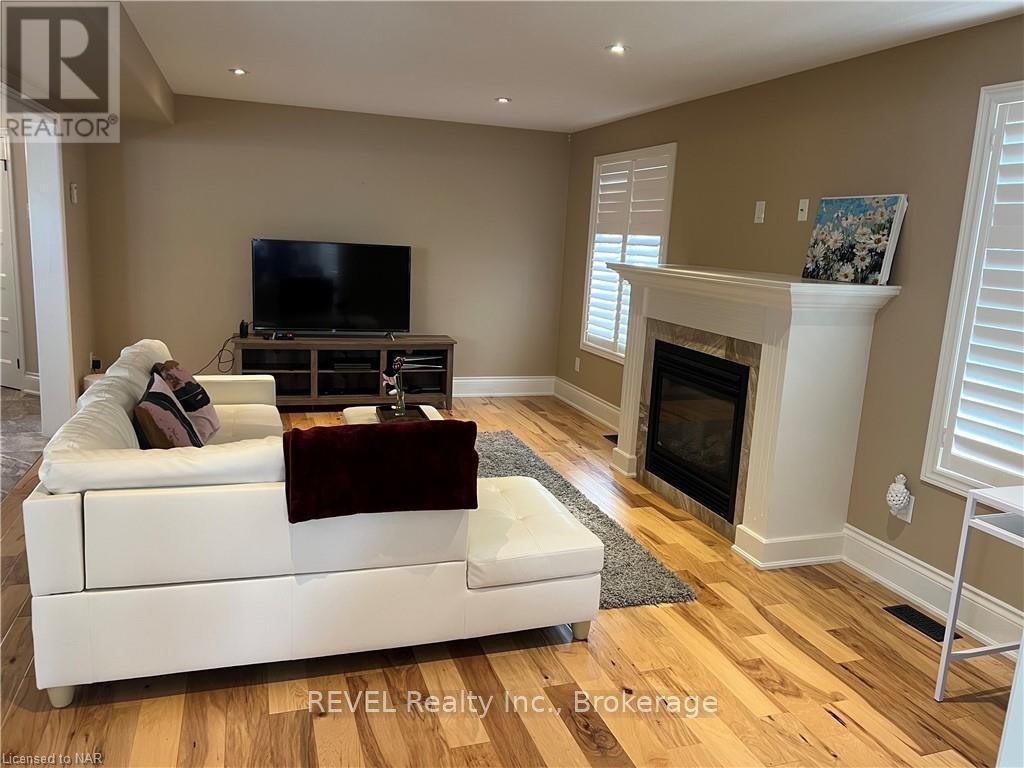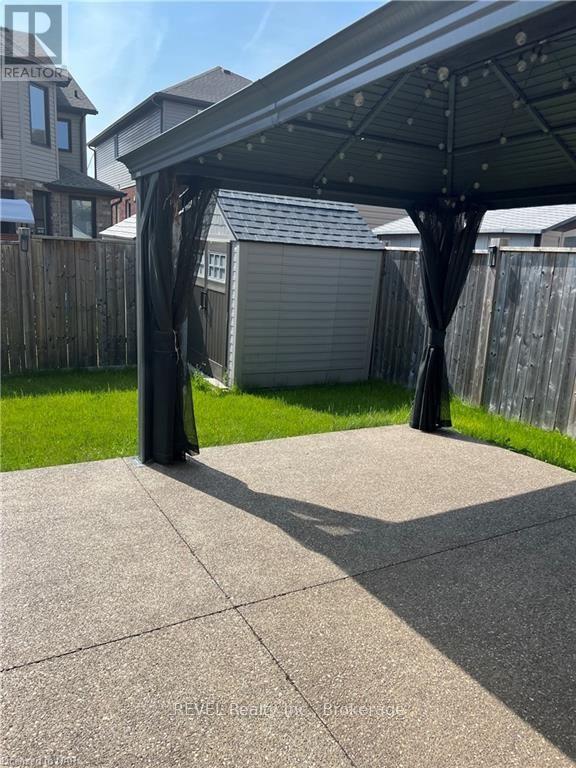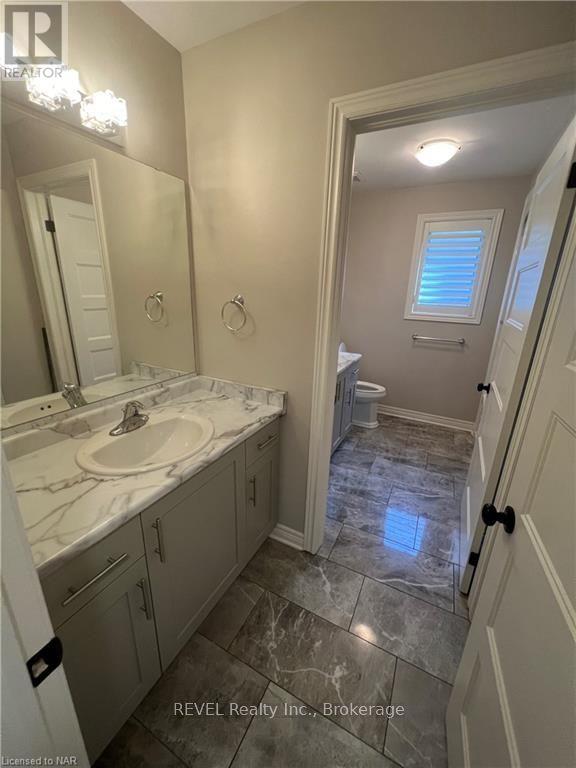4 Bedroom
4 Bathroom
Central Air Conditioning
Forced Air
$3,350 Monthly
Looking for a spacious and luxurious home to lease? This custom 2-storey house provides over 3000 square\r\nfeet of living space, perfect for a growing family. Enjoy easy access to parks, golf courses, shopping, and\r\ngreat schools in a sought-after and serene neighbourhood. The main floor features a high-end eat-in kitchen\r\nwith granite countertops, designer cabinetry, and an island, perfect for entertaining. The open-concept\r\ndining/living combo boasts expansive windows and comfort. The backyard has a low-maintenance design\r\nwith concrete space for a gazebo, shed, and green space for kids to play. The second floor has four well\r\nappointed bedrooms with spacious closets, 2 full baths, and a laundry area. The elegant master bedroom has\r\nvast walk-in closets, a 5pc luxury ensuite, including a double vanity, deep soaker tub, and stand shower. The\r\nbeautifully finished basement provides a huge rec room, fantastic space for a home office/gym, a 3pc bath,\r\nand a bonus room for storage. Live in your dream home, in a dream community! Don't miss out on this\r\namazing opportunity and book a showing today! (id:38042)
6505 Armelina Crescent, Niagara Falls Property Overview
|
MLS® Number
|
X10413151 |
|
Property Type
|
Single Family |
|
Community Name
|
219 - Forestview |
|
EquipmentType
|
Water Heater |
|
ParkingSpaceTotal
|
6 |
|
RentalEquipmentType
|
Water Heater |
6505 Armelina Crescent, Niagara Falls Building Features
|
BathroomTotal
|
4 |
|
BedroomsAboveGround
|
4 |
|
BedroomsTotal
|
4 |
|
Appliances
|
Dishwasher, Dryer, Refrigerator, Stove, Washer |
|
BasementDevelopment
|
Finished |
|
BasementType
|
Full (finished) |
|
ConstructionStyleAttachment
|
Detached |
|
CoolingType
|
Central Air Conditioning |
|
ExteriorFinish
|
Stucco, Brick |
|
FoundationType
|
Poured Concrete |
|
HalfBathTotal
|
1 |
|
HeatingFuel
|
Natural Gas |
|
HeatingType
|
Forced Air |
|
StoriesTotal
|
2 |
|
Type
|
House |
|
UtilityWater
|
Municipal Water |
6505 Armelina Crescent, Niagara Falls Parking
|
Attached Garage
|
|
|
Inside Entry
|
|
6505 Armelina Crescent, Niagara Falls Land Details
|
Acreage
|
No |
|
FenceType
|
Fenced Yard |
|
Sewer
|
Sanitary Sewer |
|
SizeDepth
|
113 Ft ,5 In |
|
SizeFrontage
|
35 Ft ,11 In |
|
SizeIrregular
|
35.99 X 113.48 Ft |
|
SizeTotalText
|
35.99 X 113.48 Ft|under 1/2 Acre |
|
ZoningDescription
|
Residential |
6505 Armelina Crescent, Niagara Falls Rooms
| Floor |
Room Type |
Length |
Width |
Dimensions |
|
Second Level |
Bathroom |
2.5 m |
3.7 m |
2.5 m x 3.7 m |
|
Second Level |
Laundry Room |
2.5 m |
2.1 m |
2.5 m x 2.1 m |
|
Second Level |
Primary Bedroom |
5.94 m |
3.86 m |
5.94 m x 3.86 m |
|
Second Level |
Bathroom |
2.1 m |
3.8 m |
2.1 m x 3.8 m |
|
Second Level |
Bedroom |
3.53 m |
3.32 m |
3.53 m x 3.32 m |
|
Second Level |
Bedroom |
4.36 m |
3.83 m |
4.36 m x 3.83 m |
|
Second Level |
Bedroom |
3.78 m |
3.07 m |
3.78 m x 3.07 m |
|
Basement |
Bathroom |
2.4 m |
3.1 m |
2.4 m x 3.1 m |
|
Main Level |
Living Room |
6.17 m |
3.86 m |
6.17 m x 3.86 m |
|
Main Level |
Dining Room |
4.49 m |
3.5 m |
4.49 m x 3.5 m |
|
Main Level |
Kitchen |
5.33 m |
3.63 m |
5.33 m x 3.63 m |
|
Main Level |
Bathroom |
1.1 m |
1.8 m |
1.1 m x 1.8 m |






































