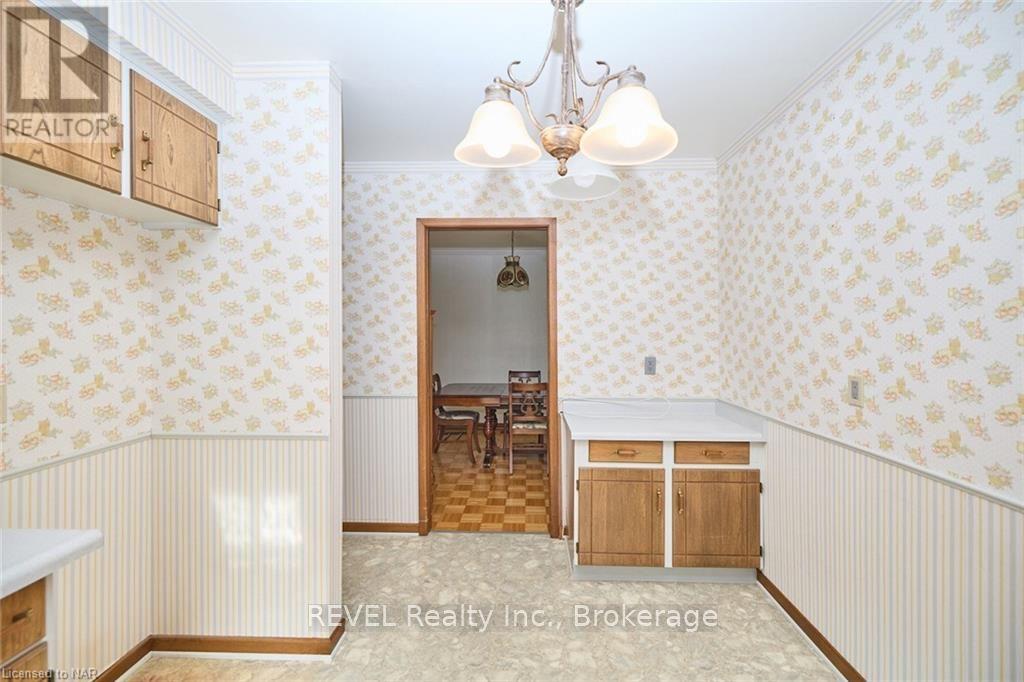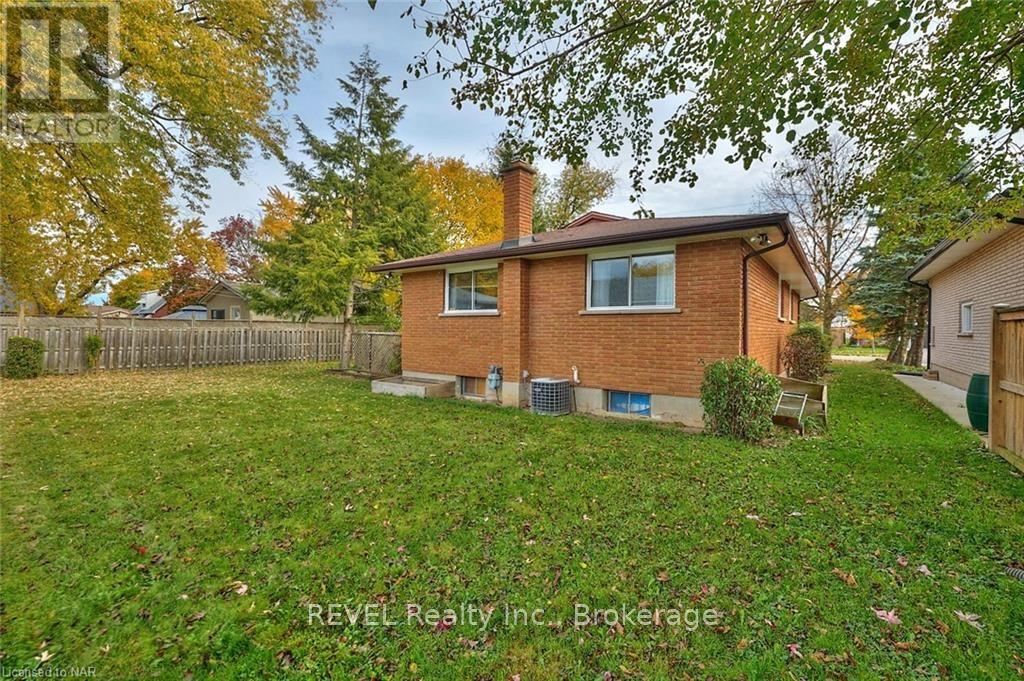4 Bedroom
2 Bathroom
Bungalow
Central Air Conditioning
Forced Air
$649,000
This 3-bedroom, 2-bathroom bungalow offers the ideal investment opportunity or an affordable entry into homeownership! With an all-brick exterior and a spacious layout, this home is ready for your personal touch. It features a separate side entrance, perfect for potential in-law suite conversion or added privacy. Situated close to all essential amenities and just minutes from the lake, this property combines convenience with a desirable location.\r\nSelling As-Is, Where-Is – a fantastic opportunity for those looking to add value and create their dream space! (id:38042)
647 Vine Street, St. Catharines Property Overview
|
MLS® Number
|
X9767665 |
|
Property Type
|
Single Family |
|
Community Name
|
437 - Lakeshore |
|
EquipmentType
|
Water Heater |
|
ParkingSpaceTotal
|
4 |
|
RentalEquipmentType
|
Water Heater |
647 Vine Street, St. Catharines Building Features
|
BathroomTotal
|
2 |
|
BedroomsAboveGround
|
3 |
|
BedroomsBelowGround
|
1 |
|
BedroomsTotal
|
4 |
|
Appliances
|
Water Heater |
|
ArchitecturalStyle
|
Bungalow |
|
BasementDevelopment
|
Finished |
|
BasementType
|
Full (finished) |
|
ConstructionStyleAttachment
|
Detached |
|
CoolingType
|
Central Air Conditioning |
|
ExteriorFinish
|
Brick |
|
FoundationType
|
Concrete |
|
HeatingFuel
|
Natural Gas |
|
HeatingType
|
Forced Air |
|
StoriesTotal
|
1 |
|
Type
|
House |
|
UtilityWater
|
Municipal Water |
647 Vine Street, St. Catharines Parking
647 Vine Street, St. Catharines Land Details
|
Acreage
|
No |
|
Sewer
|
Sanitary Sewer |
|
SizeDepth
|
110 Ft |
|
SizeFrontage
|
70 Ft |
|
SizeIrregular
|
70 X 110 Ft |
|
SizeTotalText
|
70 X 110 Ft|under 1/2 Acre |
|
ZoningDescription
|
R1 |
647 Vine Street, St. Catharines Rooms
| Floor |
Room Type |
Length |
Width |
Dimensions |
|
Basement |
Recreational, Games Room |
5 m |
5.69 m |
5 m x 5.69 m |
|
Basement |
Other |
|
|
Measurements not available |
|
Basement |
Bedroom |
3.99 m |
2.92 m |
3.99 m x 2.92 m |
|
Basement |
Bathroom |
|
|
Measurements not available |
|
Basement |
Utility Room |
|
|
Measurements not available |
|
Main Level |
Living Room |
5.23 m |
3.33 m |
5.23 m x 3.33 m |
|
Main Level |
Dining Room |
3 m |
2.9 m |
3 m x 2.9 m |
|
Main Level |
Kitchen |
2.79 m |
4.09 m |
2.79 m x 4.09 m |
|
Main Level |
Primary Bedroom |
4.06 m |
3.02 m |
4.06 m x 3.02 m |
|
Main Level |
Bedroom |
3.02 m |
2.95 m |
3.02 m x 2.95 m |
|
Main Level |
Bedroom |
3.02 m |
3.38 m |
3.02 m x 3.38 m |
|
Main Level |
Bathroom |
|
|
Measurements not available |































