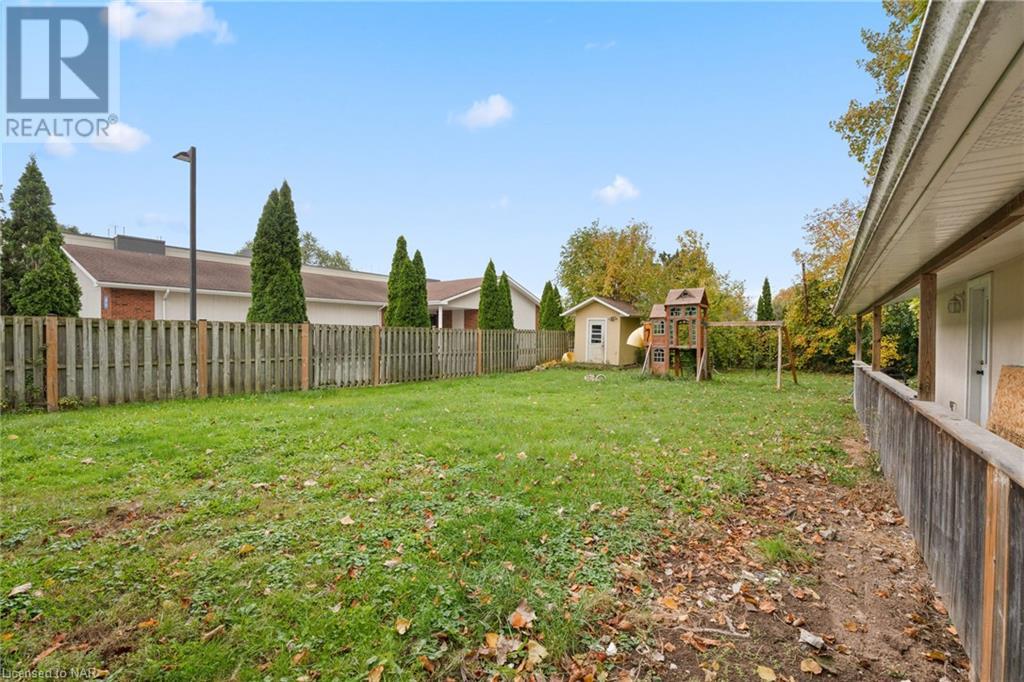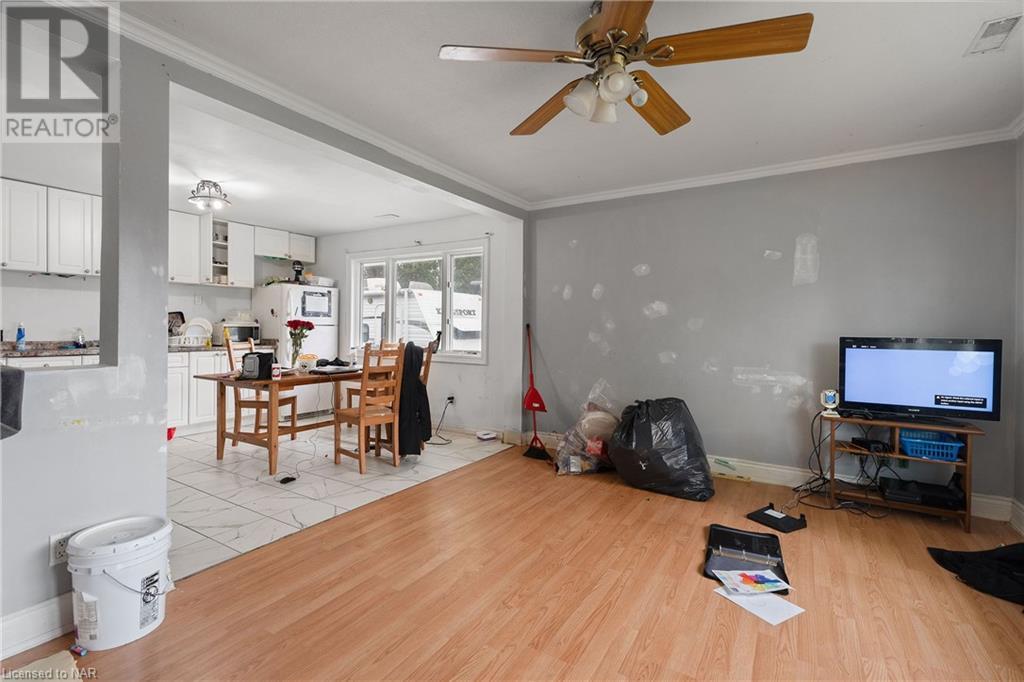3 Bedroom
1 Bathroom
1221 sqft sq. ft
Bungalow
Central Air Conditioning
Forced Air
$399,900
AMAZING VALUE! This detached bungalow offers a spacious floor plan with 3 bedrooms, a 4 piece bathroom, detached double car garage and is situated on a 66’ x 150’ lot. Main floor offers a large living room, eat-in kitchen, 3 bedrooms with closets, bonus den/office and a 4-piece bath with tub & shower. Partial basement is unfinished but could be a 4th bedroom/play room. Fantastic location with easy access to public transportation, Lundy’s Lane corridor and the Costco Shopping Centre. Convenient location near the QEW highway to Toronto or Fort Erie/USA. (id:38042)
6441 Montrose Road, Niagara Falls Property Overview
|
MLS® Number
|
40665557 |
|
Property Type
|
Single Family |
|
AmenitiesNearBy
|
Public Transit, Shopping |
|
ParkingSpaceTotal
|
7 |
6441 Montrose Road, Niagara Falls Building Features
|
BathroomTotal
|
1 |
|
BedroomsAboveGround
|
3 |
|
BedroomsTotal
|
3 |
|
Appliances
|
Refrigerator, Stove |
|
ArchitecturalStyle
|
Bungalow |
|
BasementDevelopment
|
Unfinished |
|
BasementType
|
Partial (unfinished) |
|
ConstructedDate
|
1953 |
|
ConstructionStyleAttachment
|
Detached |
|
CoolingType
|
Central Air Conditioning |
|
ExteriorFinish
|
Aluminum Siding |
|
FoundationType
|
Block |
|
HeatingFuel
|
Natural Gas |
|
HeatingType
|
Forced Air |
|
StoriesTotal
|
1 |
|
SizeInterior
|
1221 Sqft |
|
Type
|
House |
|
UtilityWater
|
Municipal Water |
6441 Montrose Road, Niagara Falls Parking
6441 Montrose Road, Niagara Falls Land Details
|
AccessType
|
Highway Nearby |
|
Acreage
|
No |
|
LandAmenities
|
Public Transit, Shopping |
|
Sewer
|
Municipal Sewage System |
|
SizeDepth
|
150 Ft |
|
SizeFrontage
|
66 Ft |
|
SizeTotalText
|
Under 1/2 Acre |
|
ZoningDescription
|
R1d,r2 |
6441 Montrose Road, Niagara Falls Rooms
| Floor |
Room Type |
Length |
Width |
Dimensions |
|
Main Level |
4pc Bathroom |
|
|
Measurements not available |
|
Main Level |
Primary Bedroom |
|
|
12'7'' x 11'6'' |
|
Main Level |
Bedroom |
|
|
9'11'' x 8'10'' |
|
Main Level |
Bedroom |
|
|
11'5'' x 9'11'' |
|
Main Level |
Eat In Kitchen |
|
|
11'3'' x 13'2'' |
|
Main Level |
Office |
|
|
11'8'' x 15'0'' |
|
Main Level |
Living Room |
|
|
15'5'' x 11'3'' |

















