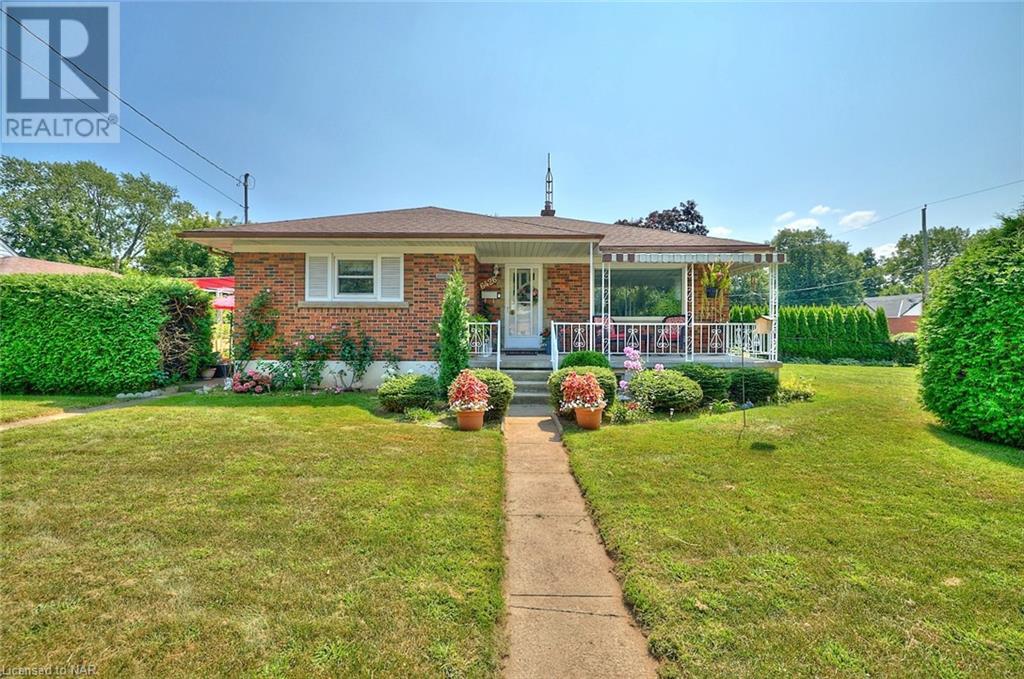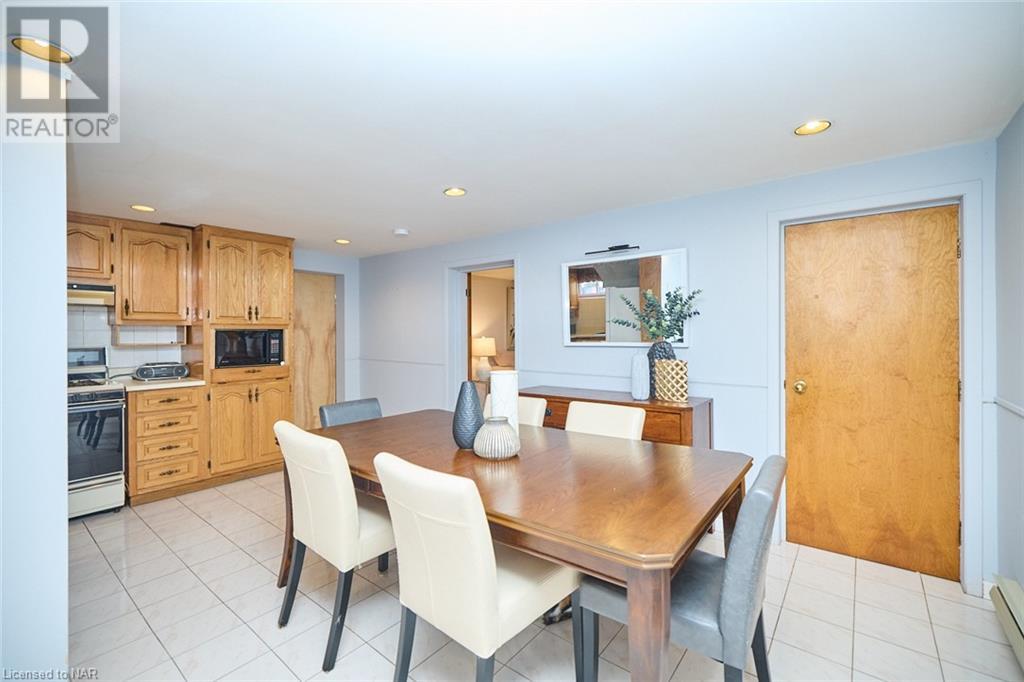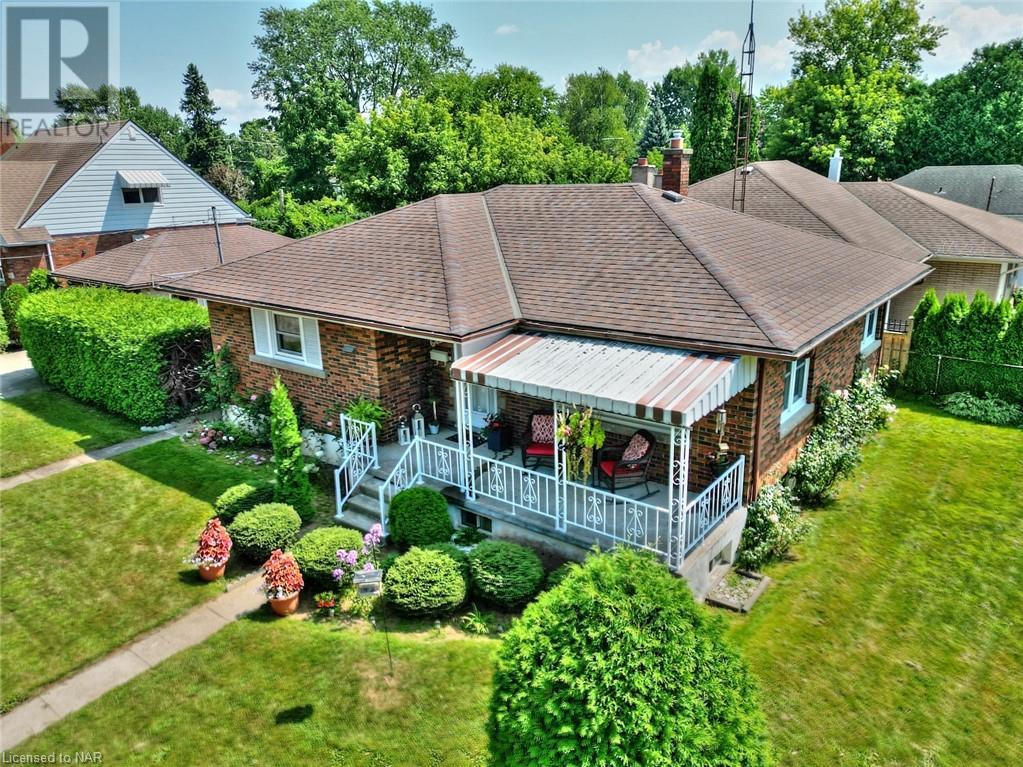3 Bedroom
2 Bathroom
1091 sqft sq. ft
Bungalow
Central Air Conditioning
Forced Air
$639,900
**Charming 3-Bedroom Bungalow with Finished Basement and Separate Entrance** Discover the perfect blend of comfort and versatility in this beautifully maintained 3-bedroom bungalow, nestled in a friendly and quiet neighbourhood. Offering a welcoming atmosphere, this home is ideal for families, investors or anyone seeking a serene retreat. The finished basement adds incredible potential for investors or those looking for a home with an in-law suite or rental opportunity. With a second kitchen, full bathroom, and a separate entrance, it offers flexibility and privacy, making it an ideal space for generating additional income or accommodating extended family. The home's value is further enhanced by the new furnace, installed in 2024, and newer appliances, including the stove, dishwasher, and dryer, providing both comfort and convenience. Outside, the property boasts a lovely yard, perfect for outdoor gatherings, gardening, or relaxing in the sun. The double-wide driveway and detached garage provide plenty of parking space for multiple vehicles, along with room for visiting guests or extra storage. Located in a desirable neighbourhood, you'll have easy access to schools, parks, shopping, and public transit, making it an attractive option for both families and commuters. Don't miss the opportunity to invest in this charming bungalow with investment potential! Schedule your showing today! (id:38042)
6426 Margaret St Street, Niagara Falls Property Overview
|
MLS® Number
|
40648894 |
|
Property Type
|
Single Family |
|
AmenitiesNearBy
|
Park, Public Transit, Schools |
|
CommunityFeatures
|
Quiet Area |
|
ParkingSpaceTotal
|
3 |
6426 Margaret St Street, Niagara Falls Building Features
|
BathroomTotal
|
2 |
|
BedroomsAboveGround
|
3 |
|
BedroomsTotal
|
3 |
|
Appliances
|
Dishwasher, Dryer, Microwave, Refrigerator, Stove, Washer |
|
ArchitecturalStyle
|
Bungalow |
|
BasementDevelopment
|
Finished |
|
BasementType
|
Full (finished) |
|
ConstructionStyleAttachment
|
Detached |
|
CoolingType
|
Central Air Conditioning |
|
ExteriorFinish
|
Brick, Brick Veneer |
|
FoundationType
|
Poured Concrete |
|
HeatingType
|
Forced Air |
|
StoriesTotal
|
1 |
|
SizeInterior
|
1091 Sqft |
|
Type
|
House |
|
UtilityWater
|
Municipal Water |
6426 Margaret St Street, Niagara Falls Parking
6426 Margaret St Street, Niagara Falls Land Details
|
Acreage
|
No |
|
LandAmenities
|
Park, Public Transit, Schools |
|
Sewer
|
Municipal Sewage System |
|
SizeDepth
|
118 Ft |
|
SizeFrontage
|
51 Ft |
|
SizeTotalText
|
Under 1/2 Acre |
|
ZoningDescription
|
R1c |
6426 Margaret St Street, Niagara Falls Rooms
| Floor |
Room Type |
Length |
Width |
Dimensions |
|
Basement |
Laundry Room |
|
|
9'9'' x 10'8'' |
|
Basement |
Eat In Kitchen |
|
|
15'5'' x 12'7'' |
|
Basement |
Family Room |
|
|
19'7'' x 12'7'' |
|
Basement |
4pc Bathroom |
|
|
Measurements not available |
|
Main Level |
4pc Bathroom |
|
|
Measurements not available |
|
Main Level |
Bedroom |
|
|
9'11'' x 8'11'' |
|
Main Level |
Bedroom |
|
|
10'10'' x 11'4'' |
|
Main Level |
Primary Bedroom |
|
|
12'4'' x 11'2'' |
|
Main Level |
Kitchen |
|
|
12'4'' x 10'2'' |
|
Main Level |
Living Room |
|
|
17'8'' x 11'6'' |


































