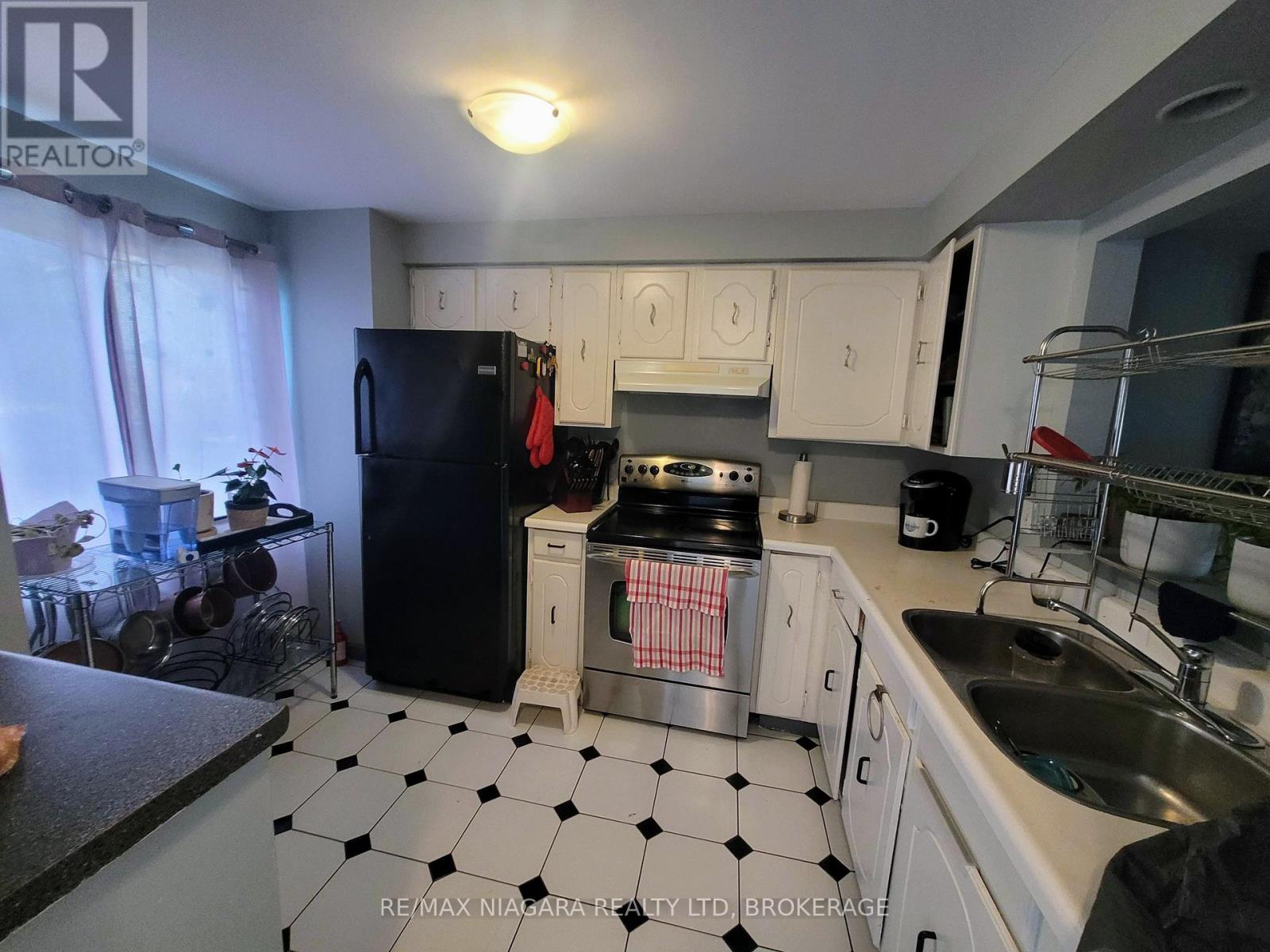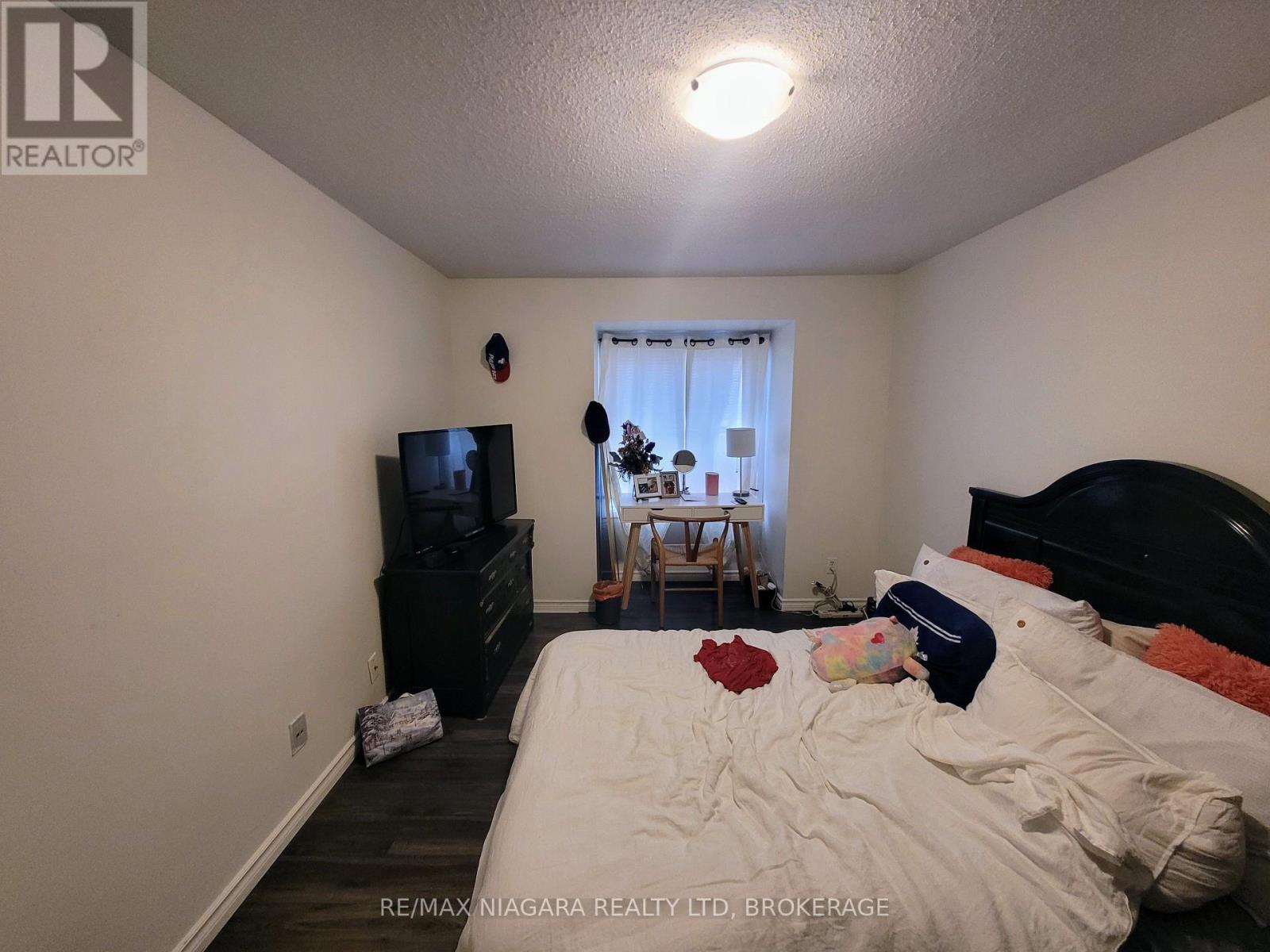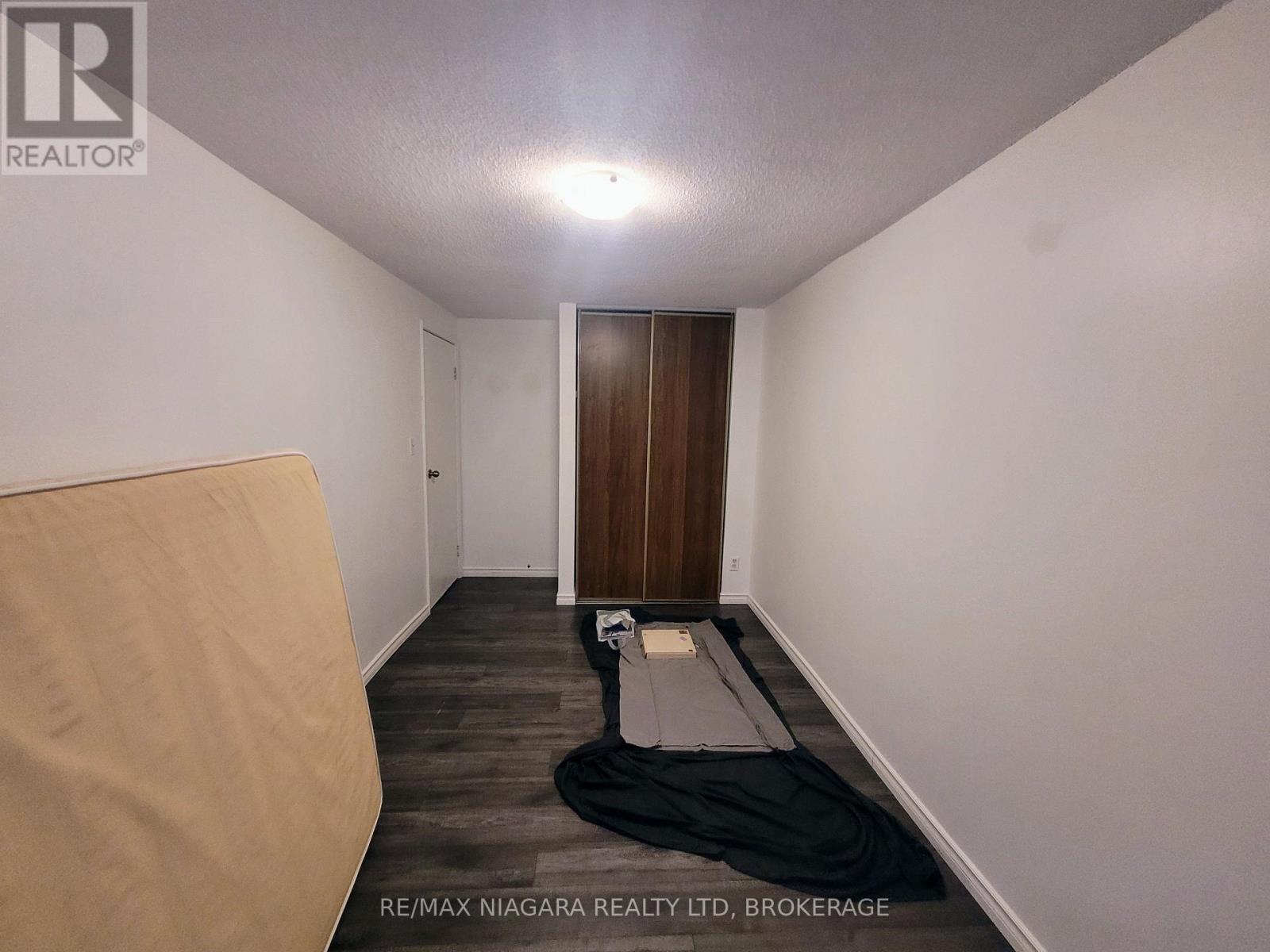3 Bedroom
3 Bathroom
999 sq. ft
Central Air Conditioning
Forced Air
$2,295 Monthly
Well-Maintained Two-Storey End-Unit Townhome in SummerLea Acres. Located in the desirable SummerLea Acres complex in Niagara's north end, this charming two-storey end-unit townhome offers comfort and convenience.The main floor features a well-appointed kitchen with a convenient pass-through to the dining area, a bright living room with walk-out access to the patio, and a 2-piece bathroom. Upstairs, you'll find three bedrooms with laminate flooring and a 4-piece bathroom.When submitting an application to lease, please include a full credit report, letter of employment, references, copies of 2 recent pay stubs. Situated in a prime location close to all amenities, top-rated schools, and conveniently located on both the Niagara and Brock University bus routes. (id:38042)
64 - 6767 Thorold Stone Road, Niagara Falls Property Overview
|
MLS® Number
|
X10423322 |
|
Property Type
|
Single Family |
|
Community Name
|
206 - Stamford |
|
AmenitiesNearBy
|
Park, Place Of Worship, Schools, Public Transit |
|
CommunityFeatures
|
Pet Restrictions, School Bus |
|
ParkingSpaceTotal
|
1 |
64 - 6767 Thorold Stone Road, Niagara Falls Building Features
|
BathroomTotal
|
3 |
|
BedroomsAboveGround
|
3 |
|
BedroomsTotal
|
3 |
|
Appliances
|
Water Heater, Dryer, Refrigerator, Stove, Washer |
|
BasementDevelopment
|
Unfinished |
|
BasementType
|
Full (unfinished) |
|
CoolingType
|
Central Air Conditioning |
|
ExteriorFinish
|
Brick, Vinyl Siding |
|
FoundationType
|
Block |
|
HalfBathTotal
|
1 |
|
HeatingFuel
|
Natural Gas |
|
HeatingType
|
Forced Air |
|
StoriesTotal
|
2 |
|
SizeInterior
|
999 |
|
Type
|
Row / Townhouse |
64 - 6767 Thorold Stone Road, Niagara Falls Land Details
|
Acreage
|
No |
|
LandAmenities
|
Park, Place Of Worship, Schools, Public Transit |
64 - 6767 Thorold Stone Road, Niagara Falls Rooms
| Floor |
Room Type |
Length |
Width |
Dimensions |
|
Second Level |
Bedroom 2 |
4.42 m |
2.59 m |
4.42 m x 2.59 m |
|
Second Level |
Bedroom 3 |
4.52 m |
2.44 m |
4.52 m x 2.44 m |
|
Second Level |
Bedroom |
3.35 m |
2.51 m |
3.35 m x 2.51 m |
|
Main Level |
Kitchen |
1.83 m |
1.52 m |
1.83 m x 1.52 m |
|
Main Level |
Living Room |
3.43 m |
2.69 m |
3.43 m x 2.69 m |
|
Main Level |
Dining Room |
5.03 m |
3.3 m |
5.03 m x 3.3 m |













