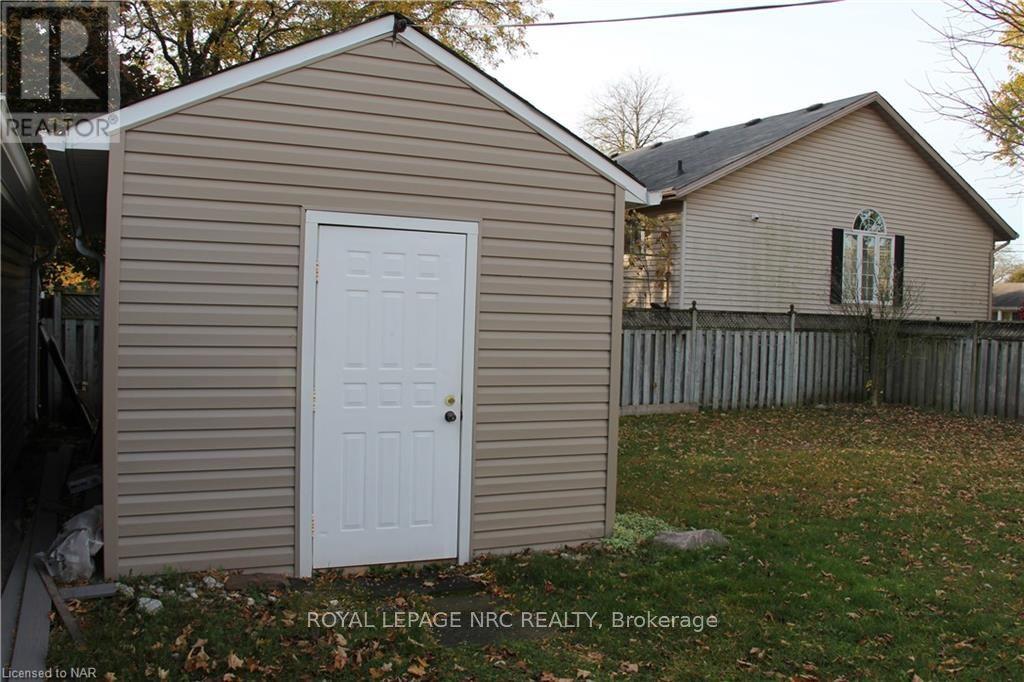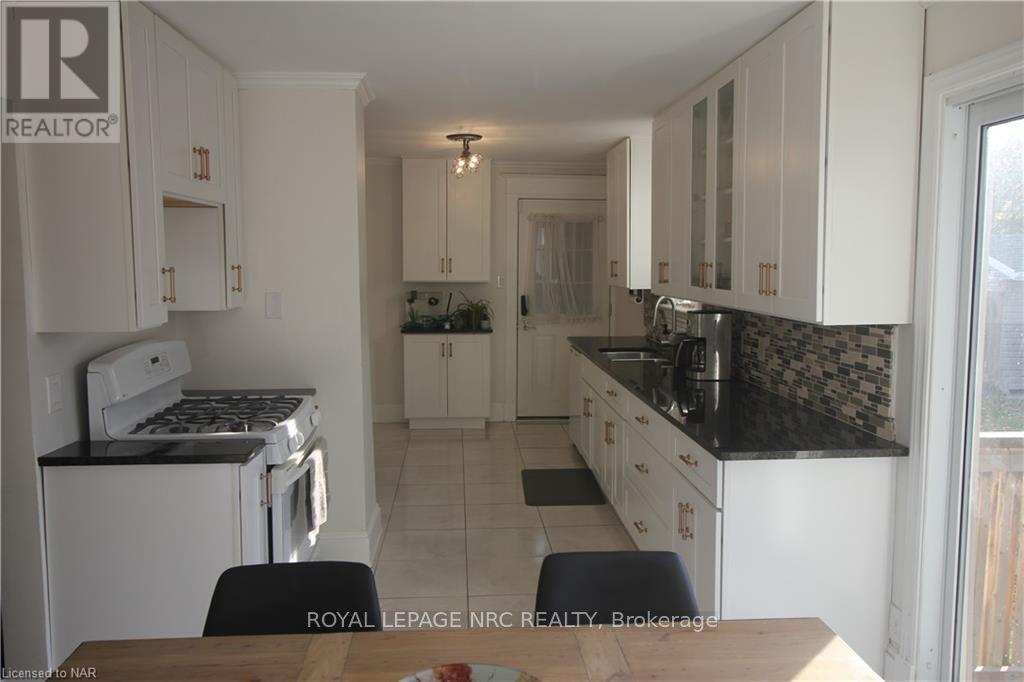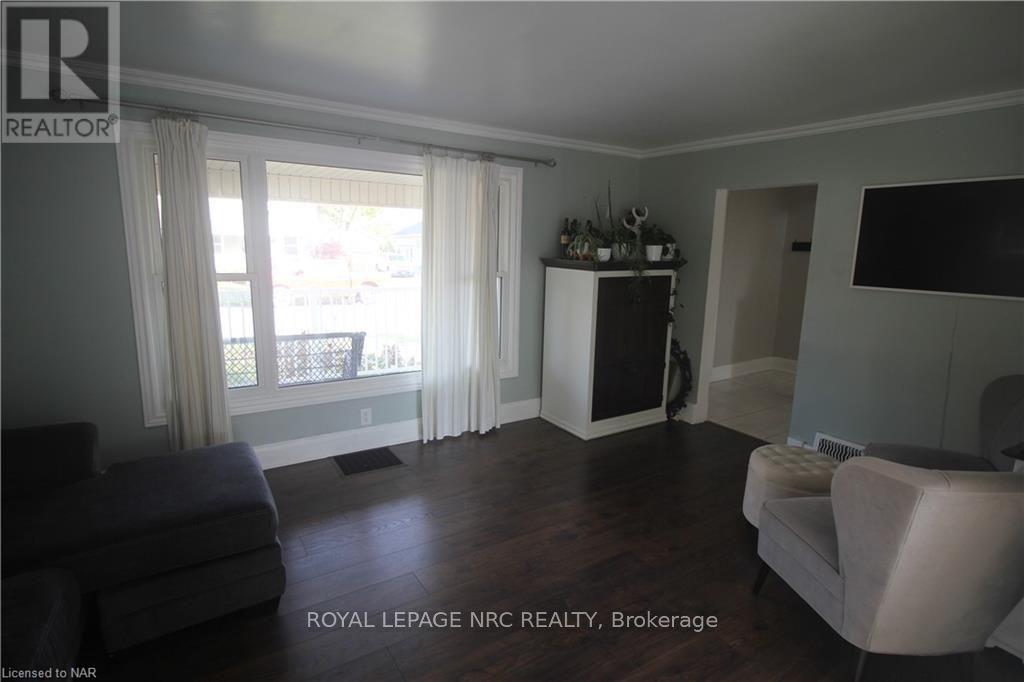3 Bedroom
2 Bathroom
Central Air Conditioning
Forced Air
$579,000
This North end move in ready home situated on a large lot features 3 bedrooms, 2 bathrooms and finished lower level. A newer front composite porch redone in 2022 ($15,000.00) is perfect for that morning coffee or evening sit down social. The interior design layout features a large Living Room with a Large picture window (2016) newer floors (2018) and a large eat in Kitchen with Patio Doors to the rear deck. Newer Kitchen Cabinets (2016) and a handy Mud room with separate rear entrance. Upstairs features a large Bathroom with a Jacuzzi Tub and 3 bedrooms. The Lower Level has a 3 piece Bathroom a Rec Room with a gas Fireplace and a Laundry Room with storage, The roof on the house was redone in 2018, electrical was done in 2019 and the Yard is fully fenced, There also is a large Shed with electricity. In 2023 a new Heat Pump was installed for Heat and A?C as well there is a hi eff Furnace. Low Bills. The Attic was insulated in 2023 as well. The house is a pleasure to show. (id:38042)
6398 Crawford Street, Niagara Falls Property Overview
|
MLS® Number
|
X9897554 |
|
Property Type
|
Single Family |
|
Community Name
|
212 - Morrison |
|
EquipmentType
|
Water Heater |
|
ParkingSpaceTotal
|
4 |
|
RentalEquipmentType
|
Water Heater |
|
Structure
|
Workshop |
6398 Crawford Street, Niagara Falls Building Features
|
BathroomTotal
|
2 |
|
BedroomsAboveGround
|
3 |
|
BedroomsTotal
|
3 |
|
Appliances
|
Water Meter, Water Heater, Dishwasher, Dryer, Refrigerator, Stove |
|
BasementDevelopment
|
Partially Finished |
|
BasementType
|
Full (partially Finished) |
|
ConstructionStatus
|
Insulation Upgraded |
|
ConstructionStyleAttachment
|
Detached |
|
CoolingType
|
Central Air Conditioning |
|
ExteriorFinish
|
Stucco, Vinyl Siding |
|
FoundationType
|
Block |
|
HeatingFuel
|
Natural Gas |
|
HeatingType
|
Forced Air |
|
StoriesTotal
|
2 |
|
Type
|
House |
|
UtilityWater
|
Municipal Water |
6398 Crawford Street, Niagara Falls Parking
6398 Crawford Street, Niagara Falls Land Details
|
Acreage
|
No |
|
FenceType
|
Fenced Yard |
|
Sewer
|
Sanitary Sewer |
|
SizeDepth
|
150 Ft |
|
SizeFrontage
|
50 Ft |
|
SizeIrregular
|
50 X 150 Ft |
|
SizeTotalText
|
50 X 150 Ft|under 1/2 Acre |
|
ZoningDescription
|
R1c |
6398 Crawford Street, Niagara Falls Rooms
| Floor |
Room Type |
Length |
Width |
Dimensions |
|
Second Level |
Primary Bedroom |
3.25 m |
2.84 m |
3.25 m x 2.84 m |
|
Second Level |
Bedroom |
3.81 m |
2.84 m |
3.81 m x 2.84 m |
|
Second Level |
Bedroom |
2.94 m |
2.64 m |
2.94 m x 2.64 m |
|
Second Level |
Bathroom |
|
|
Measurements not available |
|
Basement |
Recreational, Games Room |
5.28 m |
3.47 m |
5.28 m x 3.47 m |
|
Basement |
Bathroom |
|
|
Measurements not available |
|
Main Level |
Other |
4.44 m |
2.84 m |
4.44 m x 2.84 m |
|
Main Level |
Living Room |
5.28 m |
3.47 m |
5.28 m x 3.47 m |


























