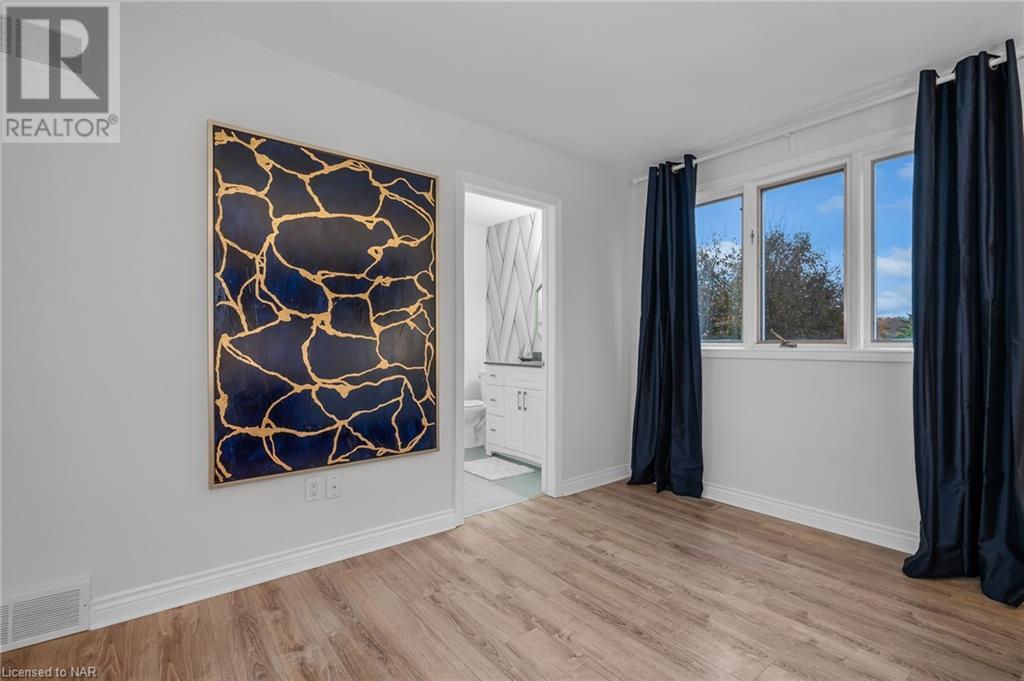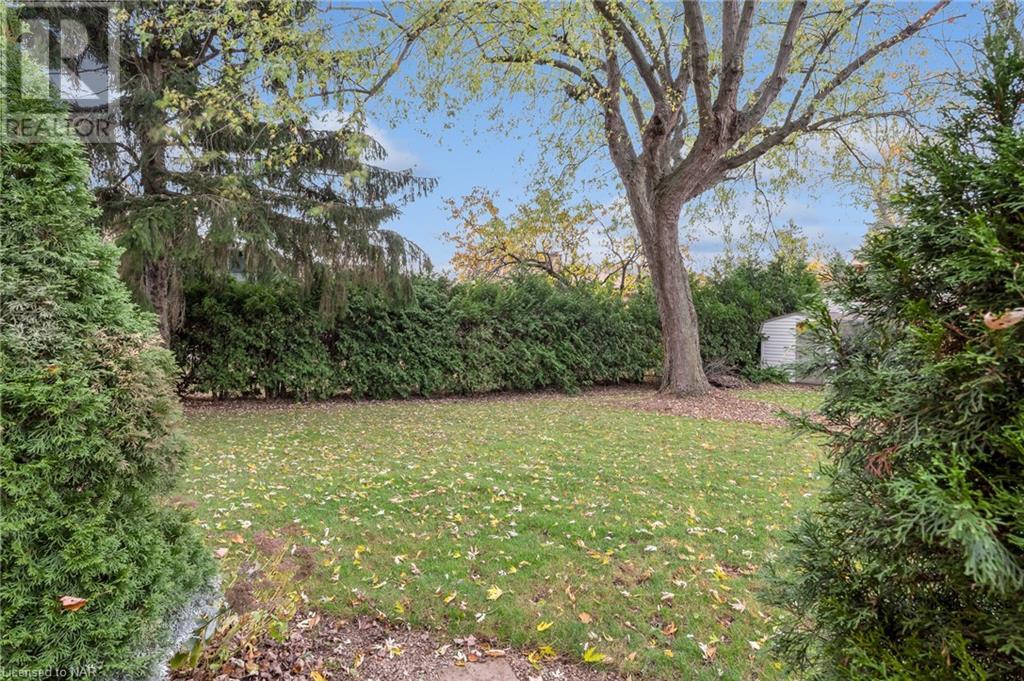3 Bedroom
4 Bathroom
1934 sqft sq. ft
2 Level
Fireplace
Central Air Conditioning
Forced Air
$4,200 MonthlyInsurance, Water
Welcome to 6362 Galaxy Drive, a beautiful, move-in ready family home in the highly sought-after north end of Niagara Falls! This spacious detached property offers everything a family needs, featuring 3 generous bedrooms and 3.5 bathrooms. Situated in a quiet, family-friendly neighborhood close to schools, parks, shopping, and with easy access to the QEW, this home is the perfect place to settle in and enjoy all that the area has to offer. Book a showing today! (id:38042)
6362 Galaxy Drive, Niagara Falls Property Overview
|
MLS® Number
|
40661664 |
|
Property Type
|
Single Family |
|
AmenitiesNearBy
|
Golf Nearby, Park, Schools |
|
CommunityFeatures
|
Quiet Area |
|
EquipmentType
|
Water Heater |
|
Features
|
Automatic Garage Door Opener |
|
ParkingSpaceTotal
|
6 |
|
RentalEquipmentType
|
Water Heater |
|
Structure
|
Shed |
6362 Galaxy Drive, Niagara Falls Building Features
|
BathroomTotal
|
4 |
|
BedroomsAboveGround
|
2 |
|
BedroomsBelowGround
|
1 |
|
BedroomsTotal
|
3 |
|
Appliances
|
Dishwasher, Dryer, Microwave, Refrigerator, Stove, Washer, Window Coverings, Garage Door Opener |
|
ArchitecturalStyle
|
2 Level |
|
BasementDevelopment
|
Finished |
|
BasementType
|
Full (finished) |
|
ConstructionStyleAttachment
|
Detached |
|
CoolingType
|
Central Air Conditioning |
|
ExteriorFinish
|
Aluminum Siding, Brick |
|
FireplaceFuel
|
Electric |
|
FireplacePresent
|
Yes |
|
FireplaceTotal
|
1 |
|
FireplaceType
|
Other - See Remarks |
|
FoundationType
|
Poured Concrete |
|
HalfBathTotal
|
1 |
|
HeatingFuel
|
Natural Gas |
|
HeatingType
|
Forced Air |
|
StoriesTotal
|
2 |
|
SizeInterior
|
1934 Sqft |
|
Type
|
House |
|
UtilityWater
|
Municipal Water |
6362 Galaxy Drive, Niagara Falls Parking
6362 Galaxy Drive, Niagara Falls Land Details
|
Acreage
|
No |
|
FenceType
|
Partially Fenced |
|
LandAmenities
|
Golf Nearby, Park, Schools |
|
Sewer
|
Municipal Sewage System |
|
SizeDepth
|
153 Ft |
|
SizeFrontage
|
41 Ft |
|
SizeTotalText
|
Under 1/2 Acre |
|
ZoningDescription
|
R1c |
6362 Galaxy Drive, Niagara Falls Rooms
| Floor |
Room Type |
Length |
Width |
Dimensions |
|
Second Level |
4pc Bathroom |
|
|
Measurements not available |
|
Second Level |
3pc Bathroom |
|
|
Measurements not available |
|
Second Level |
Bedroom |
|
|
15'8'' x 10'9'' |
|
Second Level |
Primary Bedroom |
|
|
19'10'' x 12'2'' |
|
Basement |
4pc Bathroom |
|
|
10'10'' x 6'2'' |
|
Basement |
Bonus Room |
|
|
11'5'' x 19'3'' |
|
Basement |
Cold Room |
|
|
4'3'' x 5'9'' |
|
Basement |
Bedroom |
|
|
16'0'' x 8'0'' |
|
Basement |
Recreation Room |
|
|
24'6'' x 13'4'' |
|
Main Level |
Laundry Room |
|
|
6'10'' x 7'5'' |
|
Main Level |
2pc Bathroom |
|
|
Measurements not available |
|
Main Level |
Family Room |
|
|
11'4'' x 16'5'' |
|
Main Level |
Kitchen |
|
|
19'10'' x 8'7'' |
|
Main Level |
Dining Room |
|
|
10'0'' x 11'3'' |
|
Main Level |
Living Room |
|
|
13'6'' x 17'3'' |












































