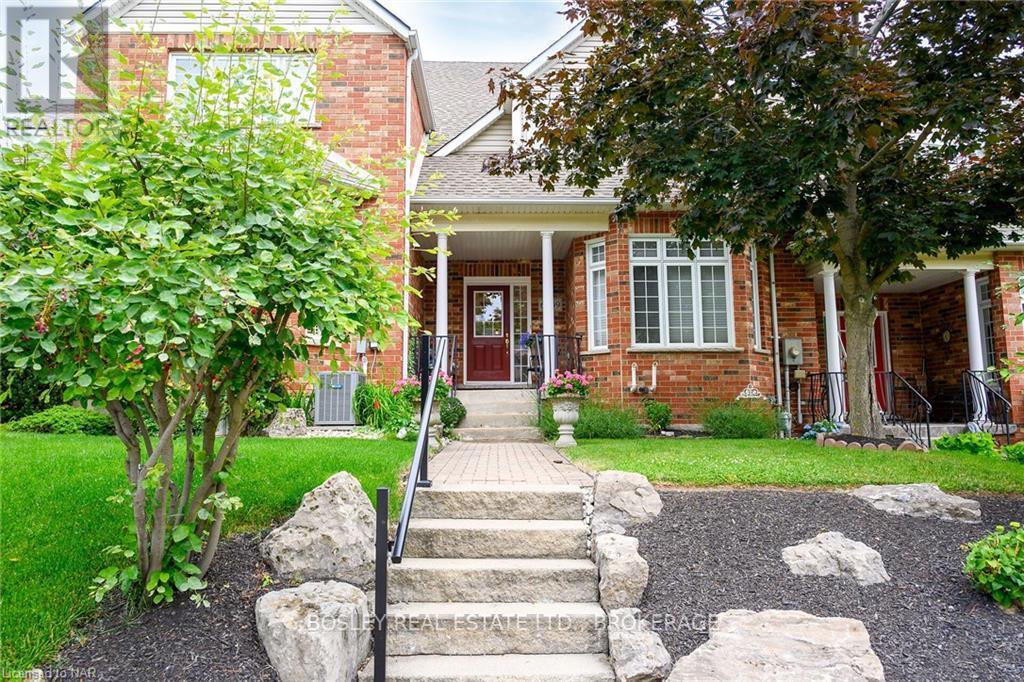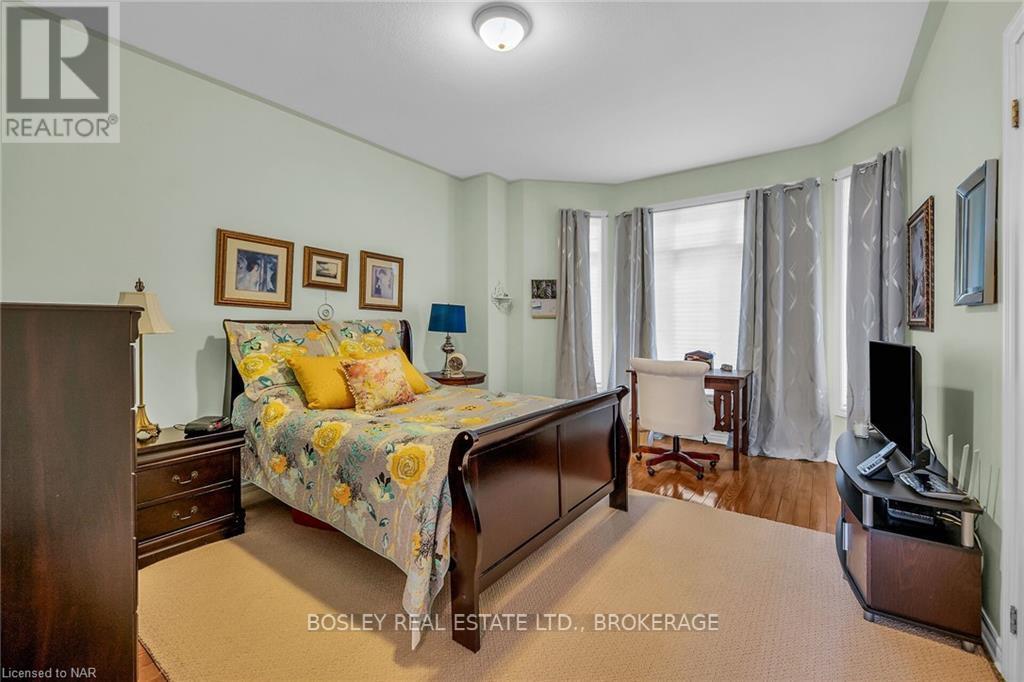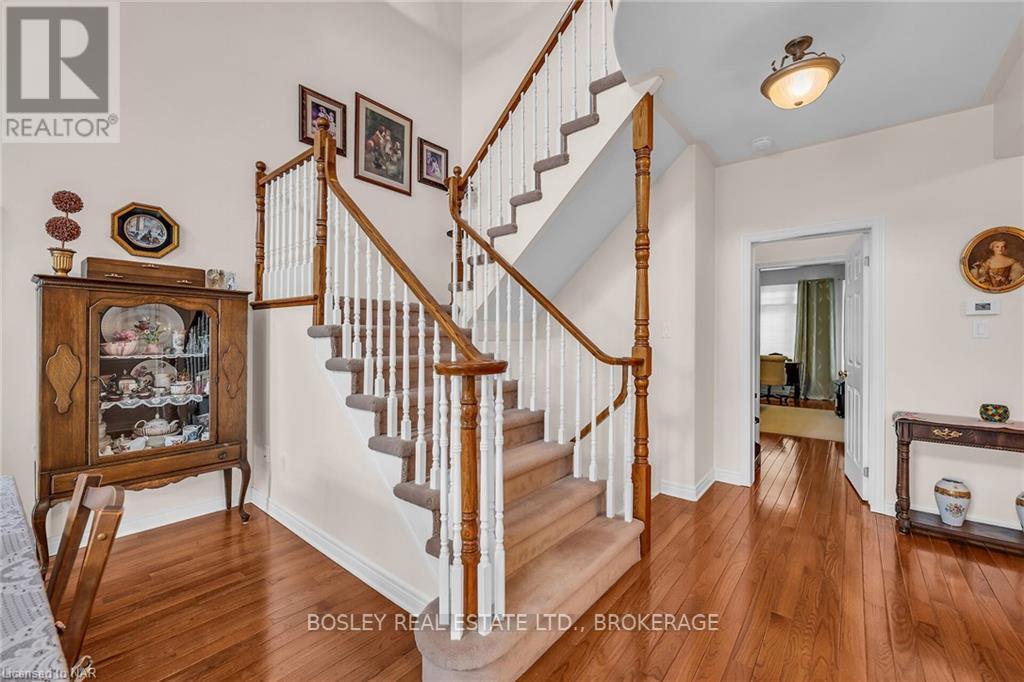2 Bedroom
3 Bathroom
Fireplace
Central Air Conditioning
Forced Air
$729,000
Great value! Located between St.Davids and Stamford, this freehold townhouse in the desirable Neighbourhoods of St.Davids has been lovingly maintained by the original owner. Featuring a large primary bedroom with ensuite on the second floors with loft seating area overlooking the bright main floor great room with fireplace. The main floor also has a second bedroom with ensuite perfect as a guest suite. The galley style kitchen has a bright breakfast area that leads to a large balcony deck where you can enjoy your morning coffee. There is also a 2 piece bathroom and main floor laundry to round out the space. The walkout basement is fully finished with a large comfortable recroom with hardwood flooring, another fireplace and 2 piece bathroom perfect for family get togethers or a wonderful place to relax. From the walkout, you can unwind or entertain in the private courtyard a few short steps from the double car garage. Mere minutes to shopping, golf courses, QEW and everything that Niagara has to offer. (id:38042)
6309 Pinestone Road, Niagara Falls Property Overview
|
MLS® Number
|
X9412733 |
|
Property Type
|
Single Family |
|
Community Name
|
206 - Stamford |
|
EquipmentType
|
Water Heater |
|
ParkingSpaceTotal
|
2 |
|
RentalEquipmentType
|
Water Heater |
6309 Pinestone Road, Niagara Falls Building Features
|
BathroomTotal
|
3 |
|
BedroomsAboveGround
|
2 |
|
BedroomsTotal
|
2 |
|
Amenities
|
Fireplace(s) |
|
Appliances
|
Dishwasher, Dryer, Freezer, Garage Door Opener, Refrigerator, Stove, Washer, Window Coverings |
|
BasementDevelopment
|
Finished |
|
BasementFeatures
|
Walk Out |
|
BasementType
|
N/a (finished) |
|
ConstructionStyleAttachment
|
Attached |
|
CoolingType
|
Central Air Conditioning |
|
ExteriorFinish
|
Vinyl Siding, Brick |
|
FireplacePresent
|
Yes |
|
FireplaceTotal
|
2 |
|
FoundationType
|
Poured Concrete |
|
HalfBathTotal
|
2 |
|
HeatingFuel
|
Natural Gas |
|
HeatingType
|
Forced Air |
|
StoriesTotal
|
2 |
|
Type
|
Row / Townhouse |
|
UtilityWater
|
Municipal Water |
6309 Pinestone Road, Niagara Falls Parking
6309 Pinestone Road, Niagara Falls Land Details
|
Acreage
|
No |
|
SizeDepth
|
119 Ft ,8 In |
|
SizeFrontage
|
23 Ft ,11 In |
|
SizeIrregular
|
23.94 X 119.71 Ft |
|
SizeTotalText
|
23.94 X 119.71 Ft|under 1/2 Acre |
|
ZoningDescription
|
R3 |
6309 Pinestone Road, Niagara Falls Rooms
| Floor |
Room Type |
Length |
Width |
Dimensions |
|
Second Level |
Bathroom |
1.82 m |
2.77 m |
1.82 m x 2.77 m |
|
Second Level |
Primary Bedroom |
6.2 m |
4.88 m |
6.2 m x 4.88 m |
|
Second Level |
Loft |
5.87 m |
3.17 m |
5.87 m x 3.17 m |
|
Basement |
Recreational, Games Room |
6.63 m |
6.88 m |
6.63 m x 6.88 m |
|
Basement |
Other |
4.11 m |
2.13 m |
4.11 m x 2.13 m |
|
Basement |
Workshop |
4.83 m |
2.69 m |
4.83 m x 2.69 m |
|
Main Level |
Bathroom |
2.01 m |
0.64 m |
2.01 m x 0.64 m |
|
Main Level |
Bathroom |
2.16 m |
1.86 m |
2.16 m x 1.86 m |
|
Main Level |
Kitchen |
3.81 m |
2.49 m |
3.81 m x 2.49 m |
|
Main Level |
Other |
3.33 m |
3.05 m |
3.33 m x 3.05 m |
|
Main Level |
Great Room |
6.96 m |
4.17 m |
6.96 m x 4.17 m |
|
Main Level |
Bedroom |
4.72 m |
3.71 m |
4.72 m x 3.71 m |










































