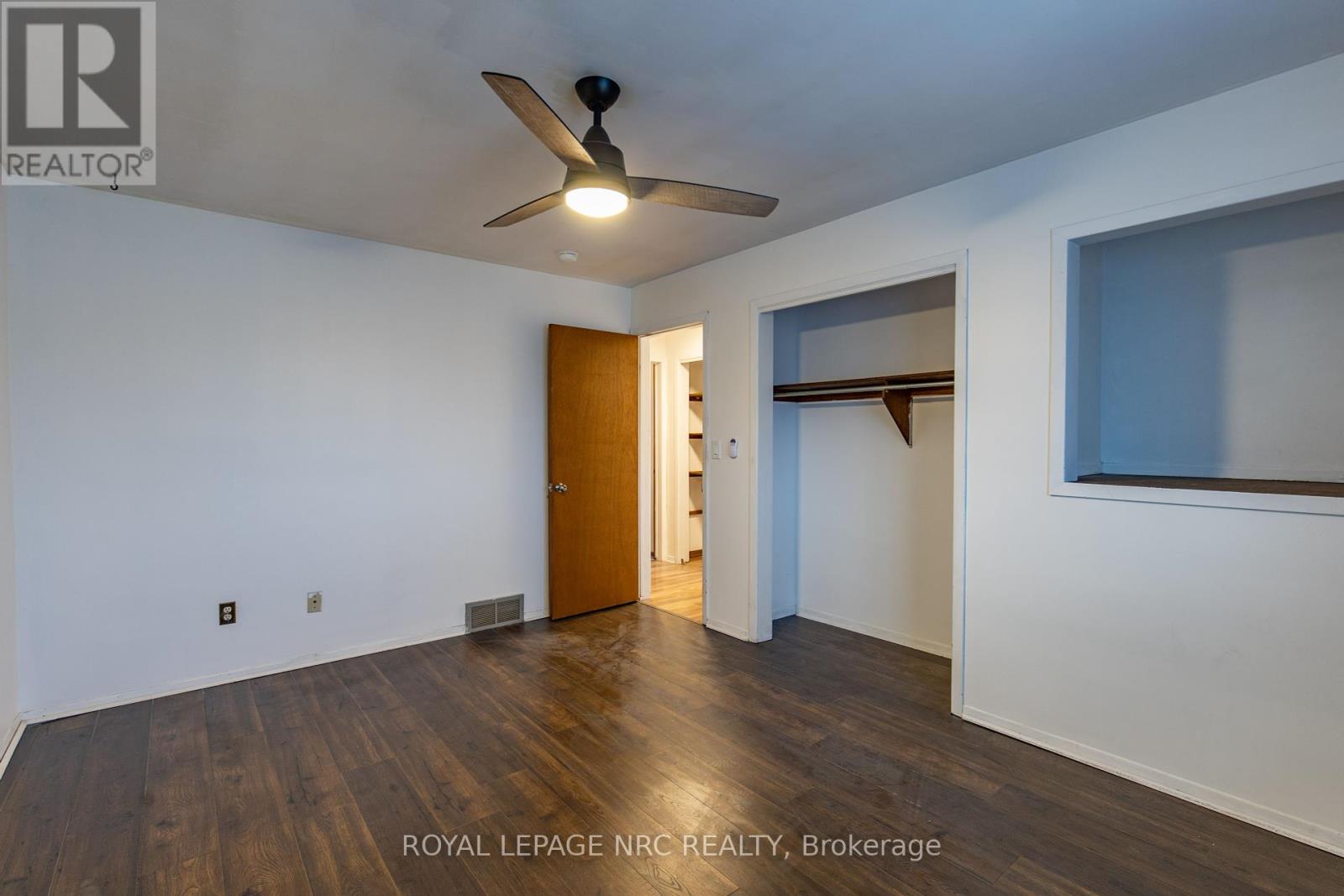4 Bedroom
2 Bathroom
699 sq. ft
Raised Bungalow
Fireplace
Central Air Conditioning
Forced Air
$610,000
Welcome to this family friendly area with parks and schools nearby. Shopping too! This raised bungalow has loads of room for your family to grow. The main level offers a spacious living room with lots of light and gleaming engineered flooring that flows nicely into the dining area that is large enough for a harvest table! The updated kitchen is not only gorgeous but functional with loads of cabinetry, granite counters and a double sink overlooking the fenced rear yard. There are 2 good sized bedrooms and a 4 pc bathroom also on this level. A few steps down and there is a huge rec room that awaits your flooring ideas. Great pot lights, large windows and a wood burning fireplace are all part of this L shaped room. There is another bedroom, extra room for exercise or a den or even another bedroom and a nice 3 pc bathroom with shower. The laundry room/utility room has a walk out to the yard making this home perfect for a possible in law suite or extra apartment. The potential is here! IMMEDIATE POSSESSION (id:38042)
6307 Kirkland Drive, Niagara Falls Property Overview
|
MLS® Number
|
X11911527 |
|
Property Type
|
Single Family |
|
Community Name
|
218 - West Wood |
|
AmenitiesNearBy
|
Public Transit, Park |
|
EquipmentType
|
Water Heater |
|
Features
|
Flat Site, Carpet Free |
|
ParkingSpaceTotal
|
2 |
|
RentalEquipmentType
|
Water Heater |
|
Structure
|
Shed |
6307 Kirkland Drive, Niagara Falls Building Features
|
BathroomTotal
|
2 |
|
BedroomsAboveGround
|
2 |
|
BedroomsBelowGround
|
2 |
|
BedroomsTotal
|
4 |
|
Amenities
|
Fireplace(s) |
|
ArchitecturalStyle
|
Raised Bungalow |
|
BasementDevelopment
|
Partially Finished |
|
BasementFeatures
|
Walk Out |
|
BasementType
|
N/a (partially Finished) |
|
ConstructionStyleAttachment
|
Detached |
|
CoolingType
|
Central Air Conditioning |
|
ExteriorFinish
|
Aluminum Siding, Brick |
|
FireProtection
|
Smoke Detectors |
|
FireplacePresent
|
Yes |
|
FireplaceTotal
|
1 |
|
FoundationType
|
Poured Concrete |
|
HeatingFuel
|
Natural Gas |
|
HeatingType
|
Forced Air |
|
StoriesTotal
|
1 |
|
SizeInterior
|
699 |
|
Type
|
House |
|
UtilityWater
|
Municipal Water |
6307 Kirkland Drive, Niagara Falls Land Details
|
Acreage
|
No |
|
FenceType
|
Fenced Yard |
|
LandAmenities
|
Public Transit, Park |
|
Sewer
|
Sanitary Sewer |
|
SizeDepth
|
97 Ft |
|
SizeFrontage
|
52 Ft |
|
SizeIrregular
|
52 X 97 Ft |
|
SizeTotalText
|
52 X 97 Ft |
|
ZoningDescription
|
R5b, Nc, R4, R1d, Os |
6307 Kirkland Drive, Niagara Falls Rooms
| Floor |
Room Type |
Length |
Width |
Dimensions |
|
Lower Level |
Laundry Room |
3.15 m |
3.55 m |
3.15 m x 3.55 m |
|
Lower Level |
Bedroom |
3.09 m |
3.83 m |
3.09 m x 3.83 m |
|
Lower Level |
Bedroom |
2.69 m |
3.58 m |
2.69 m x 3.58 m |
|
Lower Level |
Recreational, Games Room |
4.65 m |
7.41 m |
4.65 m x 7.41 m |
|
Lower Level |
Bathroom |
2.21 m |
1.93 m |
2.21 m x 1.93 m |
|
Main Level |
Kitchen |
3.17 m |
3.53 m |
3.17 m x 3.53 m |
|
Main Level |
Living Room |
4.87 m |
4.47 m |
4.87 m x 4.47 m |
|
Main Level |
Dining Room |
2.64 m |
3.62 m |
2.64 m x 3.62 m |
|
Main Level |
Bedroom |
3.98 m |
4.39 m |
3.98 m x 4.39 m |
|
Main Level |
Bedroom 2 |
3.25 m |
3.5 m |
3.25 m x 3.5 m |
|
Main Level |
Bathroom |
2.08 m |
2.54 m |
2.08 m x 2.54 m |










































