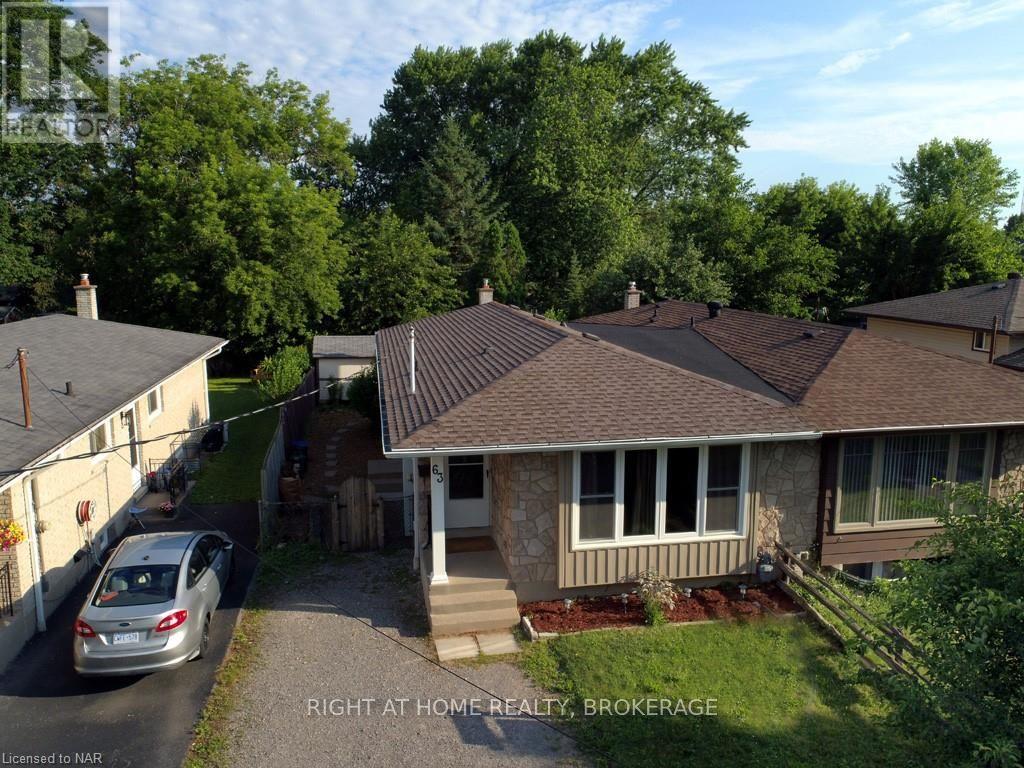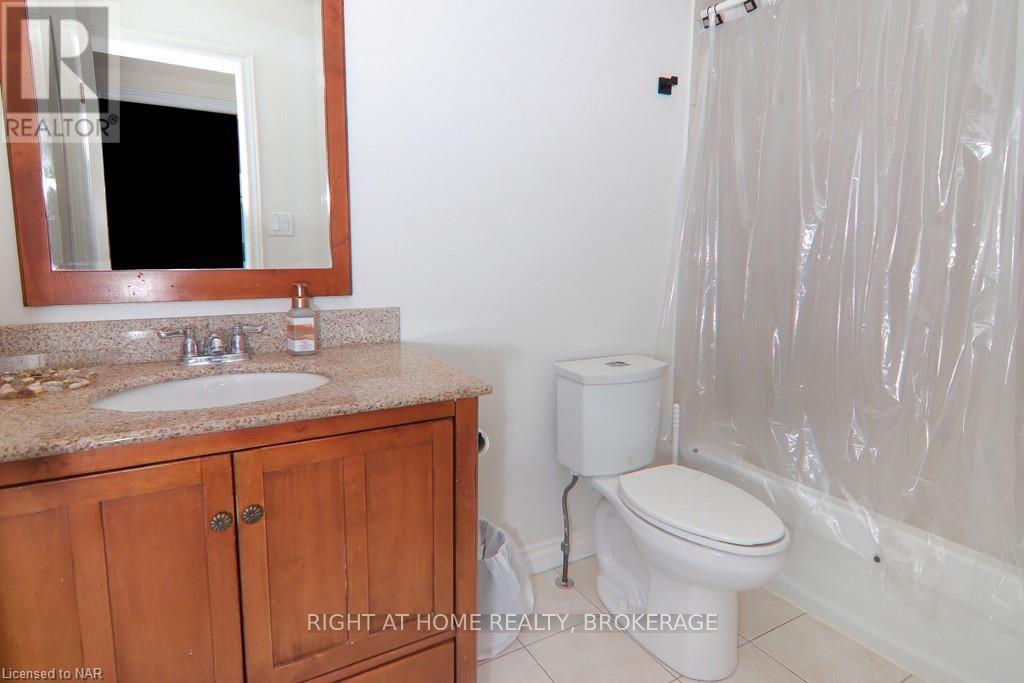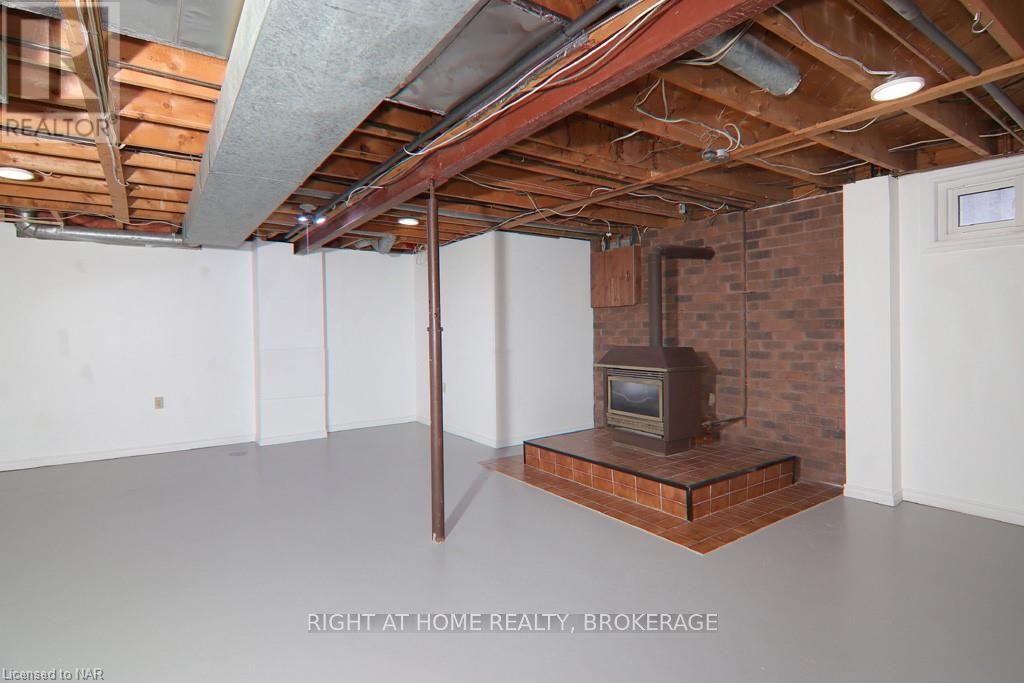3 Bedroom
2 Bathroom
Bungalow
Central Air Conditioning
Forced Air
$539,900
This could be your Home for Christmas! Nestled in the North End of St.Catharines and close to the Welland Canal Parkway and it's scenic walking trails you will find this nicely updated semi-detached bungalow. Welcome to 63 Louis. This spacious home features a nice sized living room, dining room bright kitchen and three good sized bedrooms, one with a patio door to a large deck overlooking a private backyard. Lower level has a large recreation room that requires finishing, an office and a three piece bathroom. The side entrance with direct access to the lower level has the potential to create an in-law suite. Book your showing today! (id:38042)
63 Louis Avenue, St. Catharines Property Overview
|
MLS® Number
|
X10420359 |
|
Property Type
|
Single Family |
|
Community Name
|
441 - Bunting/Linwell |
|
EquipmentType
|
Water Heater |
|
ParkingSpaceTotal
|
2 |
|
RentalEquipmentType
|
Water Heater |
|
Structure
|
Deck |
63 Louis Avenue, St. Catharines Building Features
|
BathroomTotal
|
2 |
|
BedroomsAboveGround
|
3 |
|
BedroomsTotal
|
3 |
|
Appliances
|
Dryer, Refrigerator, Stove, Washer |
|
ArchitecturalStyle
|
Bungalow |
|
BasementDevelopment
|
Partially Finished |
|
BasementType
|
Full (partially Finished) |
|
ConstructionStyleAttachment
|
Semi-detached |
|
CoolingType
|
Central Air Conditioning |
|
ExteriorFinish
|
Brick, Stone |
|
FlooringType
|
Laminate |
|
FoundationType
|
Poured Concrete |
|
HeatingFuel
|
Natural Gas |
|
HeatingType
|
Forced Air |
|
StoriesTotal
|
1 |
|
Type
|
House |
|
UtilityWater
|
Municipal Water |
63 Louis Avenue, St. Catharines Land Details
|
Acreage
|
No |
|
Sewer
|
Sanitary Sewer |
|
SizeDepth
|
122 Ft |
|
SizeFrontage
|
29 Ft ,11 In |
|
SizeIrregular
|
29.95 X 122.05 Ft |
|
SizeTotalText
|
29.95 X 122.05 Ft|under 1/2 Acre |
|
ZoningDescription
|
R1 |
63 Louis Avenue, St. Catharines Rooms
| Floor |
Room Type |
Length |
Width |
Dimensions |
|
Basement |
Bathroom |
1.21 m |
1.21 m |
1.21 m x 1.21 m |
|
Basement |
Recreational, Games Room |
6.91 m |
5.63 m |
6.91 m x 5.63 m |
|
Basement |
Office |
3.5 m |
2.68 m |
3.5 m x 2.68 m |
|
Main Level |
Living Room |
4.14 m |
4.35 m |
4.14 m x 4.35 m |
|
Main Level |
Dining Room |
3.69 m |
2.56 m |
3.69 m x 2.56 m |
|
Main Level |
Kitchen |
3.07 m |
2.77 m |
3.07 m x 2.77 m |
|
Main Level |
Primary Bedroom |
3.77 m |
3.04 m |
3.77 m x 3.04 m |
|
Main Level |
Bedroom 2 |
3.74 m |
2.56 m |
3.74 m x 2.56 m |
|
Main Level |
Bedroom 3 |
3.04 m |
2.56 m |
3.04 m x 2.56 m |
|
Main Level |
Bathroom |
2.43 m |
1.21 m |
2.43 m x 1.21 m |










































