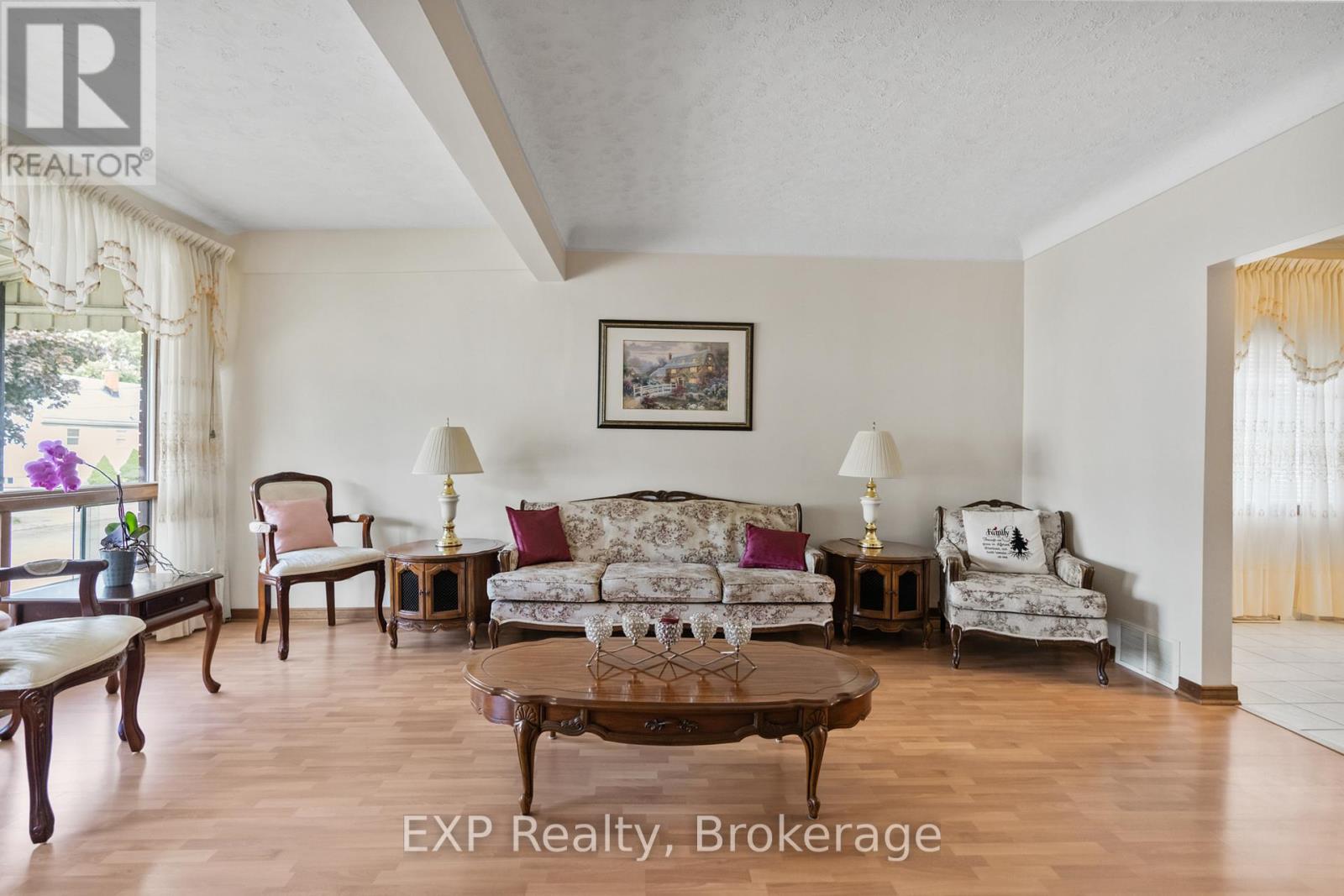4 Bedroom
2 Bathroom
Bungalow
Central Air Conditioning
Forced Air
$484,999
Welcome to this charming 4-bedroom, 2-bathroom family home nestled in the heart of Niagara Falls, offering the perfect blend of comfort, convenience, and lifestyle! Located in one of the city's most desirable neighborhoods, this home is just minutes away from breathtaking views of the Falls, top-rated schools, shopping, and parks. 6286 Culp St was a large family home for over half a century and now it is time to continue the legacy with your family!As you step inside, you'll be greeted by a bright and spacious living area, ideal for family gatherings. The open-concept kitchen boasts plenty of storage and space, making meal prep a breeze. The four generously sized bedrooms provide ample space for everyone, while the two bathrooms offer convenience and style. A separate entrance is available for the new homeowner to potentially use as a separate unitOutside, the large backyard is perfect for summer barbecues or for children to play. A large oversized detached garage is waiting to be used for vehicle storage or projects from the handy person in the family. With easy access to major highways, this home is perfect for commuters while maintaining a peaceful, family-friendly atmosphere or for an easy transition for a down size. Dont miss your chance to own this stunning family home in the heart of Niagara Fallsbook your showing today! ( AC: 2021, Roof: 2015, Soffit/Fascia/Eaves: 2022, Garage Repaired: 2020 (inspected by engineer), Deck: 2018, Washer/Dryer: 2019 (upstairs set)) (id:38042)
6286 Culp Street, Niagara Falls Open House
6286 Culp Street, Niagara Falls has an upcoming open house.
Starts at:
2:00 pm
Ends at:
4:00 pm
6286 Culp Street, Niagara Falls Property Overview
|
MLS® Number
|
X10423932 |
|
Property Type
|
Single Family |
|
Community Name
|
216 - Dorchester |
|
EquipmentType
|
Water Heater |
|
ParkingSpaceTotal
|
6 |
|
RentalEquipmentType
|
Water Heater |
6286 Culp Street, Niagara Falls Building Features
|
BathroomTotal
|
2 |
|
BedroomsAboveGround
|
4 |
|
BedroomsTotal
|
4 |
|
ArchitecturalStyle
|
Bungalow |
|
BasementDevelopment
|
Finished |
|
BasementType
|
Full (finished) |
|
ConstructionStyleAttachment
|
Detached |
|
CoolingType
|
Central Air Conditioning |
|
ExteriorFinish
|
Brick Facing, Vinyl Siding |
|
FoundationType
|
Block |
|
HeatingFuel
|
Natural Gas |
|
HeatingType
|
Forced Air |
|
StoriesTotal
|
1 |
|
Type
|
House |
|
UtilityWater
|
Municipal Water |
6286 Culp Street, Niagara Falls Parking
6286 Culp Street, Niagara Falls Land Details
|
Acreage
|
No |
|
Sewer
|
Sanitary Sewer |
|
SizeDepth
|
120 Ft |
|
SizeFrontage
|
40 Ft |
|
SizeIrregular
|
40 X 120 Ft |
|
SizeTotalText
|
40 X 120 Ft |
6286 Culp Street, Niagara Falls Rooms
| Floor |
Room Type |
Length |
Width |
Dimensions |
|
Basement |
Kitchen |
3.28 m |
7.7 m |
3.28 m x 7.7 m |
|
Basement |
Bathroom |
|
|
Measurements not available |
|
Main Level |
Bedroom |
3.35 m |
3.48 m |
3.35 m x 3.48 m |
|
Main Level |
Kitchen |
2.9 m |
4.11 m |
2.9 m x 4.11 m |
|
Main Level |
Dining Room |
3.94 m |
3.23 m |
3.94 m x 3.23 m |
|
Main Level |
Bedroom |
2.82 m |
2.29 m |
2.82 m x 2.29 m |
|
Main Level |
Bedroom |
2.72 m |
2.77 m |
2.72 m x 2.77 m |
|
Main Level |
Bedroom |
3.33 m |
2.82 m |
3.33 m x 2.82 m |
|
Main Level |
Living Room |
4.06 m |
5.18 m |
4.06 m x 5.18 m |
|
Main Level |
Bathroom |
|
|
Measurements not available |










































