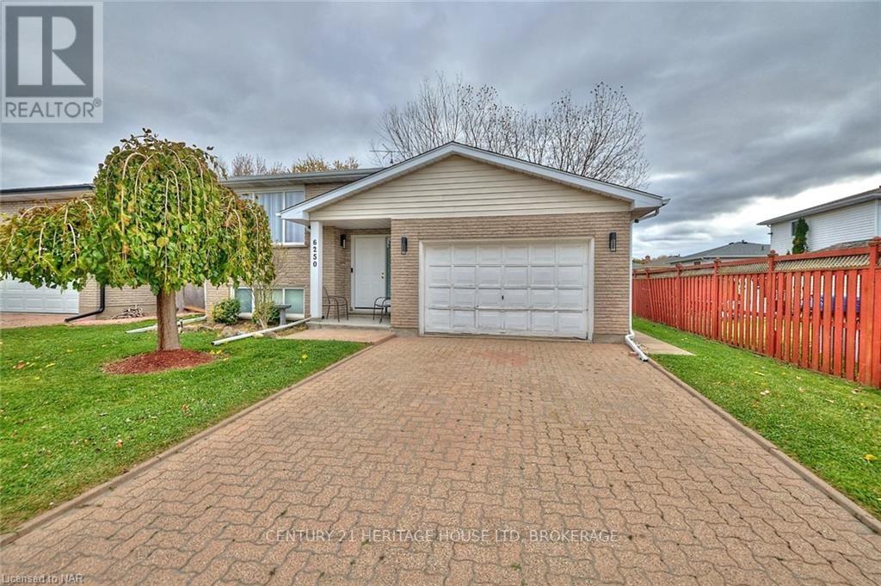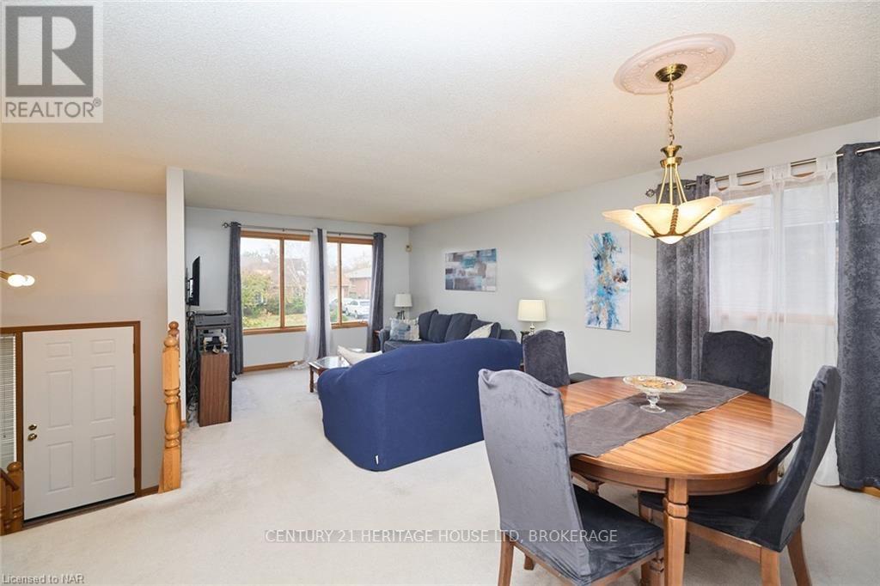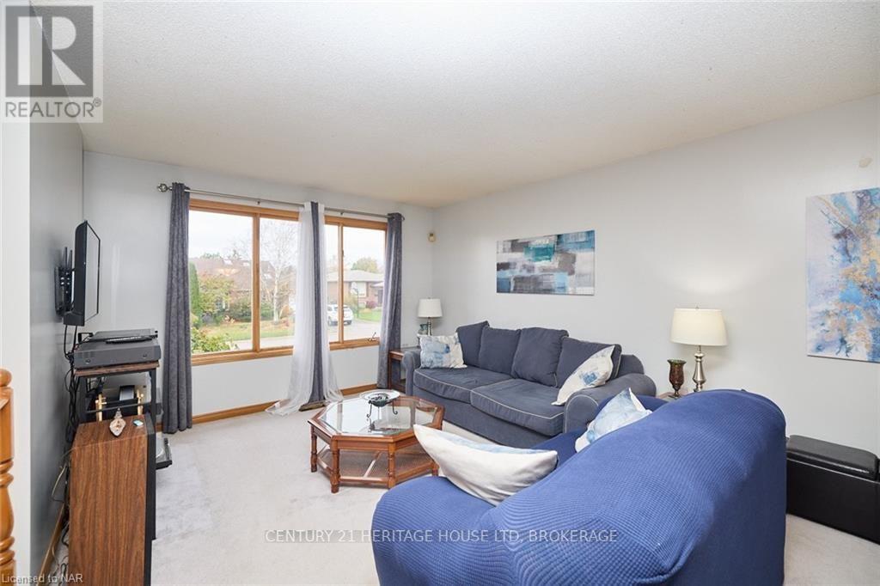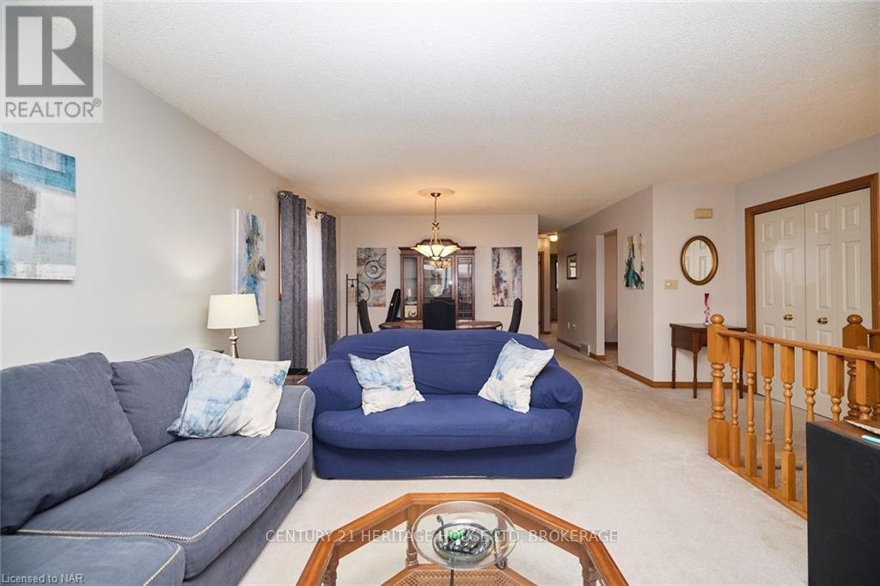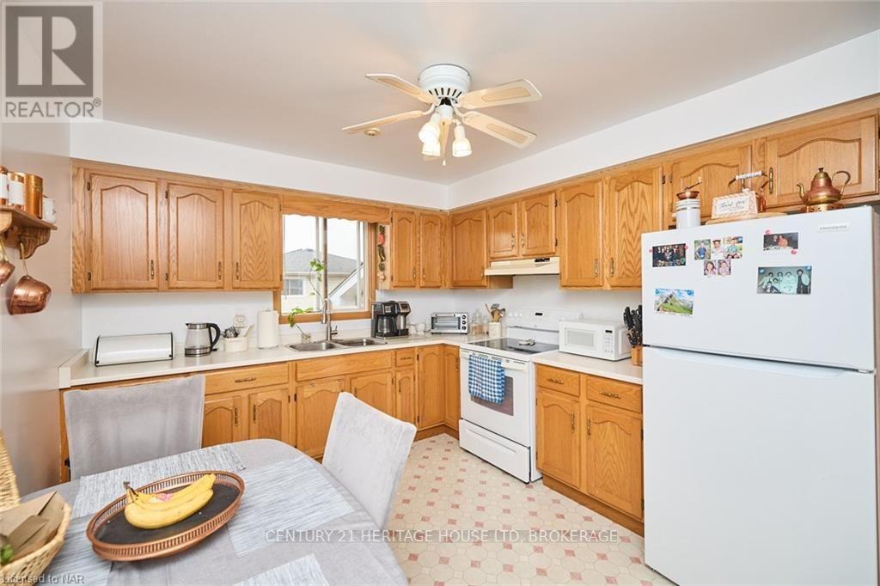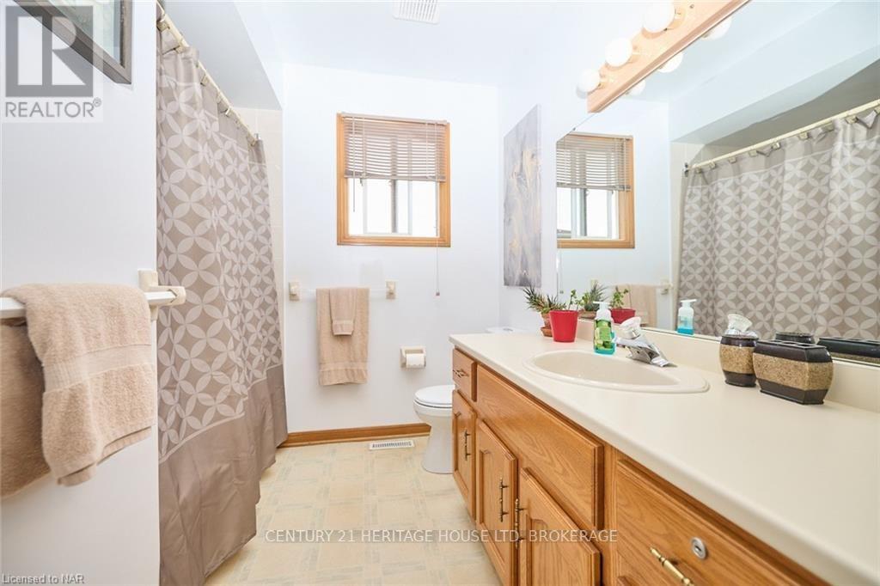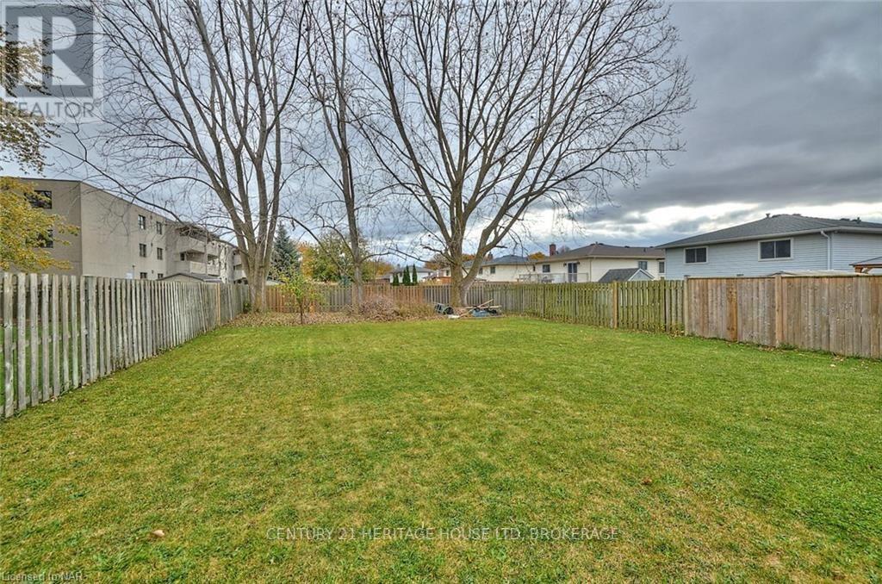4 Bedroom
2 Bathroom
Raised Bungalow
Fireplace
Central Air Conditioning
Forced Air
$649,900
First time offered by original owners' estate. Located in a family friendly neighbourhood, this 3+1 bedroom bi-level offers a comfortable home that has been lovingly cared for. Many updates include roof shingles '16, furnace '24 and c/a '18, new efficient toilets., fresh paint throughout, alarm system (unmonitored), 3 Blink Security Cameras installed. Walk up from basement offers inlaw suite capability. Conveniently located close to shopping, schools and amenities making this home the perfect home to raise a family or relax in retirement. (id:38042)
6250 Sherri Avenue, Niagara Falls Property Overview
|
MLS® Number
|
X10413021 |
|
Property Type
|
Single Family |
|
Community Name
|
218 - West Wood |
|
EquipmentType
|
Water Heater |
|
Features
|
Sump Pump |
|
ParkingSpaceTotal
|
3 |
|
RentalEquipmentType
|
Water Heater |
|
Structure
|
Porch |
6250 Sherri Avenue, Niagara Falls Building Features
|
BathroomTotal
|
2 |
|
BedroomsAboveGround
|
3 |
|
BedroomsBelowGround
|
1 |
|
BedroomsTotal
|
4 |
|
Appliances
|
Central Vacuum, Dryer, Refrigerator, Stove, Washer |
|
ArchitecturalStyle
|
Raised Bungalow |
|
BasementDevelopment
|
Finished |
|
BasementFeatures
|
Walk-up |
|
BasementType
|
N/a (finished) |
|
ConstructionStyleAttachment
|
Detached |
|
CoolingType
|
Central Air Conditioning |
|
ExteriorFinish
|
Brick |
|
FireProtection
|
Alarm System, Security System, Smoke Detectors |
|
FireplacePresent
|
Yes |
|
FireplaceTotal
|
1 |
|
FoundationType
|
Poured Concrete |
|
HeatingFuel
|
Natural Gas |
|
HeatingType
|
Forced Air |
|
StoriesTotal
|
1 |
|
Type
|
House |
|
UtilityWater
|
Municipal Water |
6250 Sherri Avenue, Niagara Falls Parking
6250 Sherri Avenue, Niagara Falls Land Details
|
Acreage
|
No |
|
Sewer
|
Sanitary Sewer |
|
SizeDepth
|
161 Ft ,9 In |
|
SizeFrontage
|
49 Ft ,2 In |
|
SizeIrregular
|
49.21 X 161.78 Ft |
|
SizeTotalText
|
49.21 X 161.78 Ft|under 1/2 Acre |
|
ZoningDescription
|
R1d |
6250 Sherri Avenue, Niagara Falls Rooms
| Floor |
Room Type |
Length |
Width |
Dimensions |
|
Lower Level |
Bathroom |
|
|
Measurements not available |
|
Lower Level |
Laundry Room |
3.05 m |
2.08 m |
3.05 m x 2.08 m |
|
Lower Level |
Bedroom |
5.33 m |
3.45 m |
5.33 m x 3.45 m |
|
Lower Level |
Family Room |
|
|
Measurements not available |
|
Lower Level |
Other |
3.51 m |
2.24 m |
3.51 m x 2.24 m |
|
Main Level |
Other |
7.01 m |
3.66 m |
7.01 m x 3.66 m |
|
Main Level |
Other |
3.96 m |
3.2 m |
3.96 m x 3.2 m |
|
Main Level |
Primary Bedroom |
|
|
Measurements not available |
|
Main Level |
Bedroom |
|
|
Measurements not available |
|
Main Level |
Bedroom |
3.05 m |
3.96 m |
3.05 m x 3.96 m |
|
Main Level |
Bathroom |
|
|
Measurements not available |

