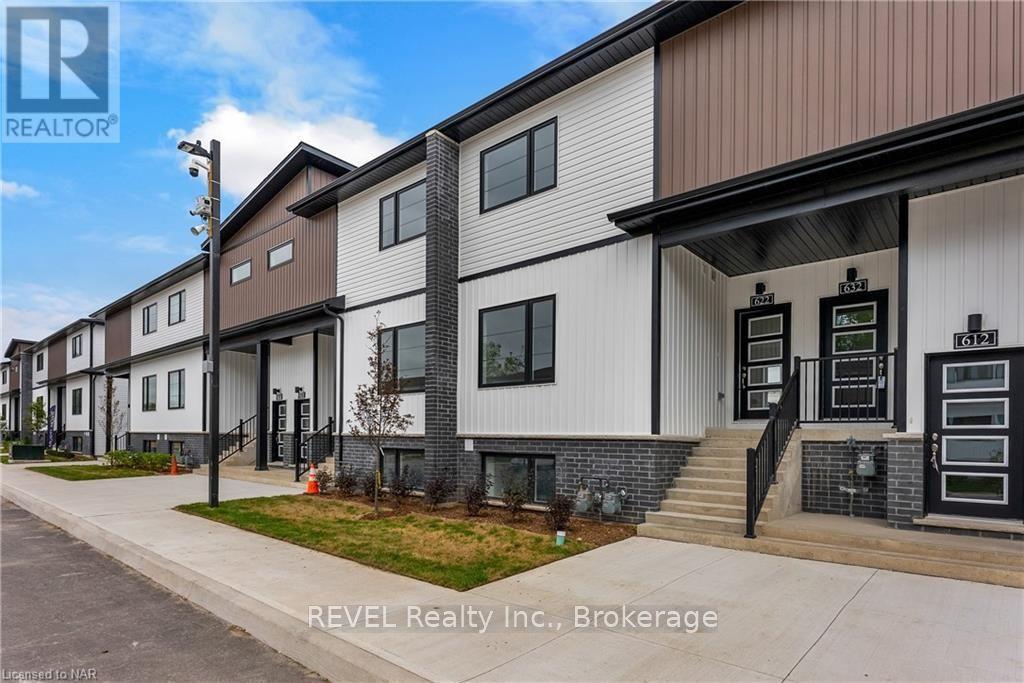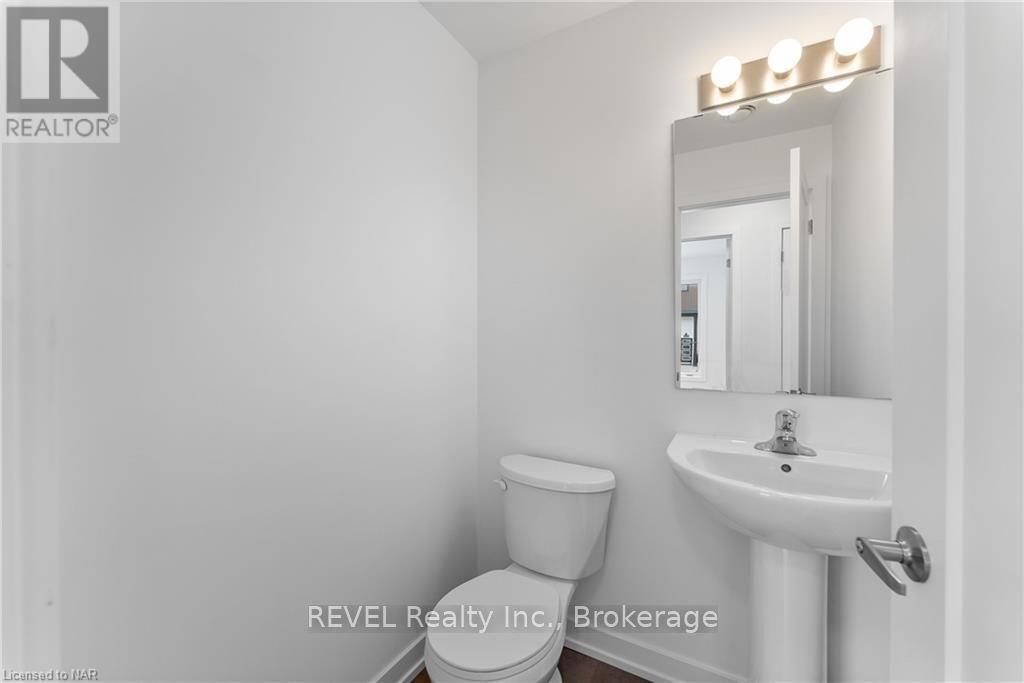2 Bedroom
2 Bathroom
599 sq. ft
Central Air Conditioning
$2,100 Monthly
Welcome to Clifton Modern Towns! This exquisite main floor unit is now available for its new occupants. Boasting 2 bedrooms and 2 bathrooms within 620 square feet of above-grade living space, this Riverside model townhome is truly remarkable, showcasing high-end, sleek, and contemporary finishes that are ideal for a young professional couple or a small family. The unit features over $6,000 in upgrades, including quartz countertops, in-suite laundry, stainless steel appliances, luxury vinyl plank flooring, and elegantly crafted cabinetry. With its low-maintenance design, the property includes one designated parking space, with additional visitor parking available. Conveniently located near major amenities, the downtown area, and providing easy access to HWY 420, QEW, and 406, this home and its location offer an abundance of possibilities. Contact us today to schedule your private showing! (id:38042)
622 - 4263 Fourth Avenue, Niagara Falls Property Overview
|
MLS® Number
|
X9767574 |
|
Property Type
|
Single Family |
|
Community Name
|
210 - Downtown |
|
AmenitiesNearBy
|
Hospital |
|
CommunityFeatures
|
Pet Restrictions |
|
EquipmentType
|
Water Heater |
|
Features
|
Balcony |
|
ParkingSpaceTotal
|
1 |
|
RentalEquipmentType
|
Water Heater |
622 - 4263 Fourth Avenue, Niagara Falls Building Features
|
BathroomTotal
|
2 |
|
BedroomsAboveGround
|
2 |
|
BedroomsTotal
|
2 |
|
Amenities
|
Visitor Parking |
|
Appliances
|
Water Heater - Tankless, Water Heater, Dishwasher, Microwave, Range, Refrigerator, Stove |
|
CoolingType
|
Central Air Conditioning |
|
ExteriorFinish
|
Vinyl Siding, Brick |
|
HalfBathTotal
|
1 |
|
SizeInterior
|
599 |
|
Type
|
Row / Townhouse |
|
UtilityWater
|
Municipal Water |
622 - 4263 Fourth Avenue, Niagara Falls Land Details
|
Acreage
|
No |
|
LandAmenities
|
Hospital |
|
ZoningDescription
|
R5b |
622 - 4263 Fourth Avenue, Niagara Falls Rooms
| Floor |
Room Type |
Length |
Width |
Dimensions |
|
Main Level |
Kitchen |
2.64 m |
3.04 m |
2.64 m x 3.04 m |
|
Main Level |
Living Room |
2.81 m |
3.04 m |
2.81 m x 3.04 m |
|
Main Level |
Primary Bedroom |
2.84 m |
2.84 m |
2.84 m x 2.84 m |
|
Main Level |
Bedroom |
2.97 m |
2.74 m |
2.97 m x 2.74 m |
|
Main Level |
Bathroom |
|
|
Measurements not available |
|
Main Level |
Bathroom |
|
|
Measurements not available |
















