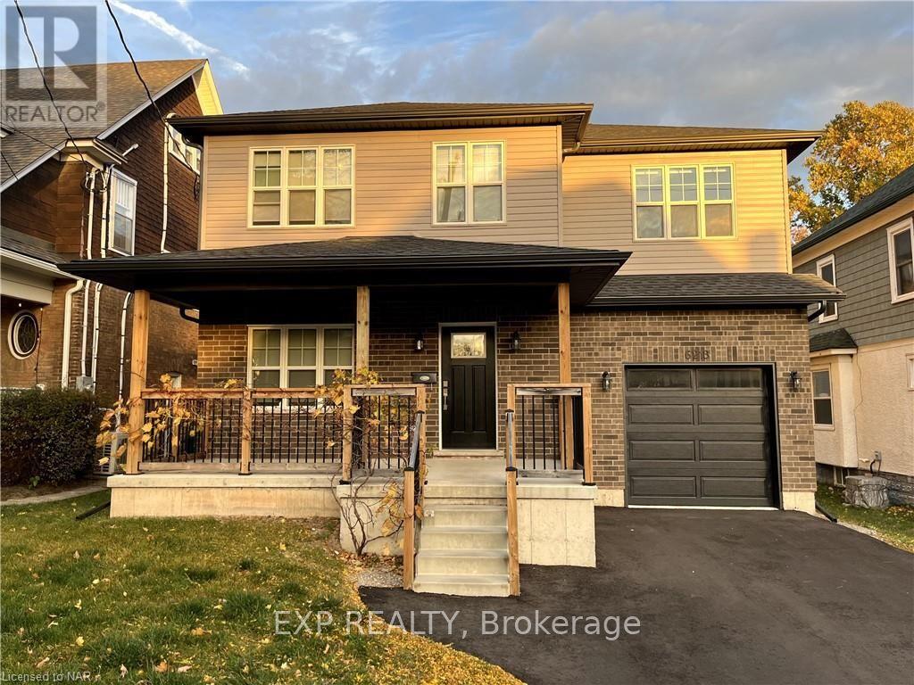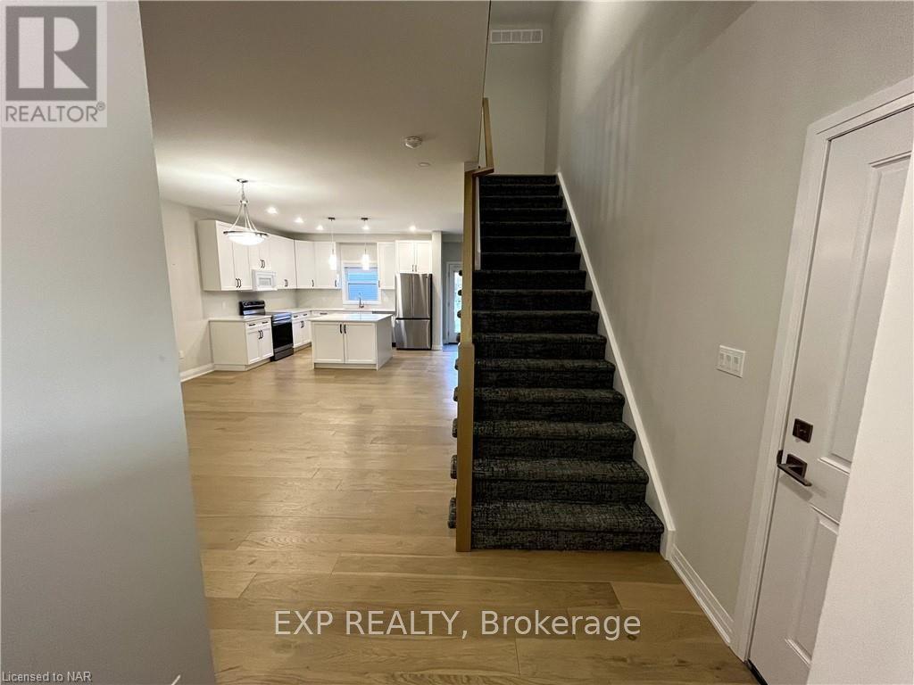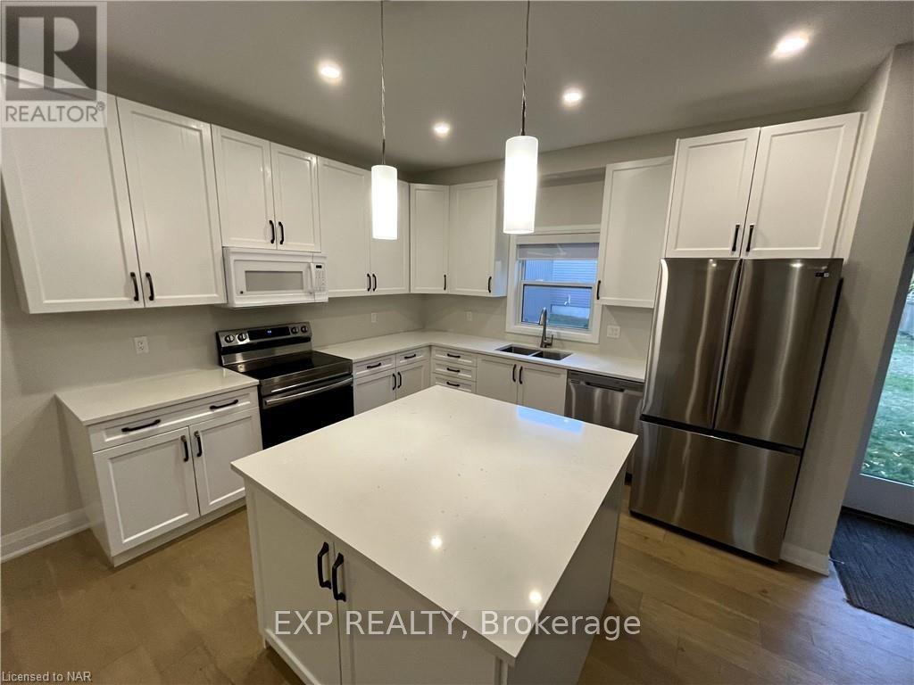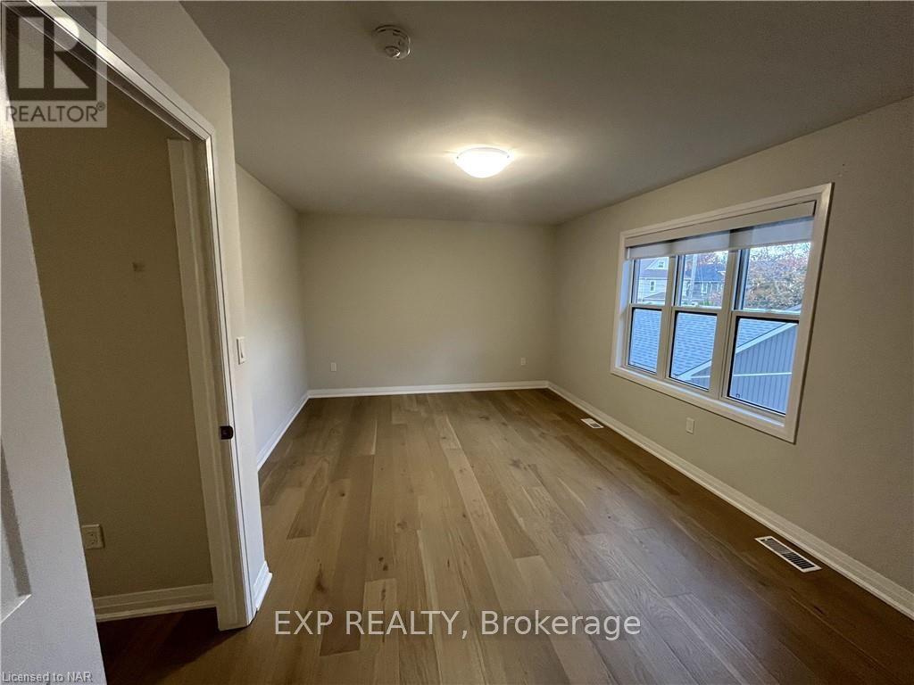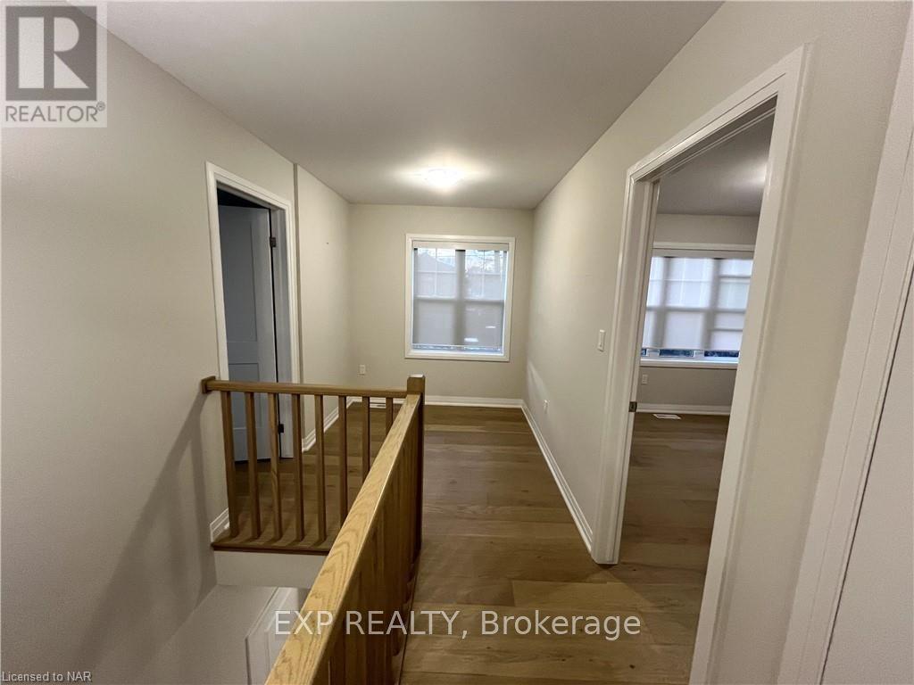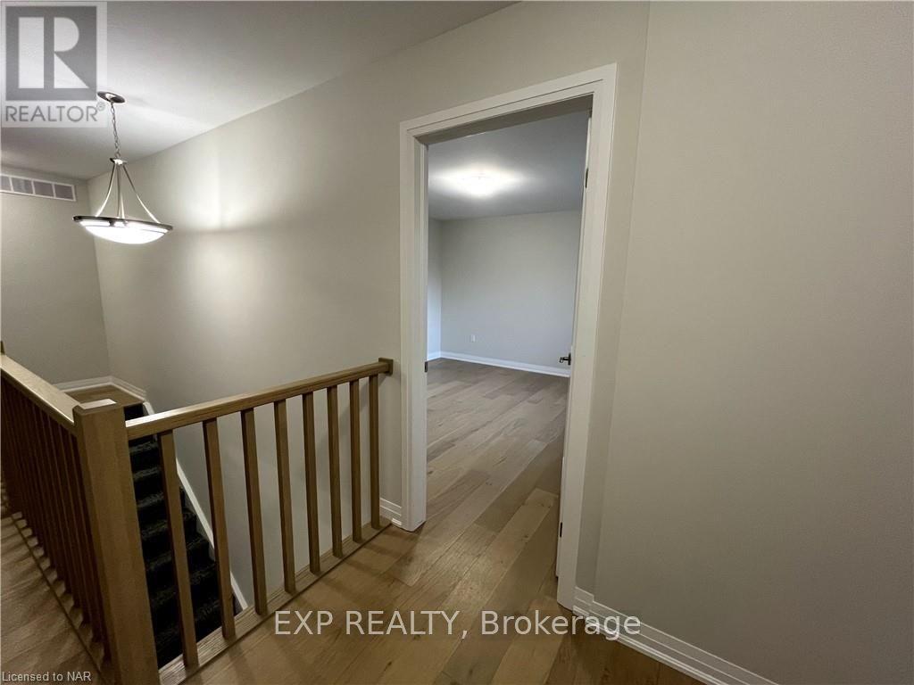3 Bedroom
3 Bathroom
Central Air Conditioning
Forced Air
$2,900 Monthly
Exceptional opportunity to rent this brand-new executive home! Larger than it appears, this spacious 1,858 sq.ft, 2-storey residence offers 3 bedrooms (each with a walk-in closet), 3 bathrooms, 9-ft ceilings, pot lights, a custom electric fireplace mantle, main floor laundry, and all-new Samsung appliances. The main floor's open-concept design is bright and welcoming, featuring upgraded wide plank white oak flooring throughout. The modern kitchen boasts quartz countertops, a large center island, and ample cabinetry.\r\n\r\nUpstairs, enjoy three generously-sized bedrooms, a 4-piece bathroom, and a primary suite complete with a walk-in closet with shelving, a double vanity, and a custom-tiled 3-piece en-suite. Situated in a highly desirable Niagara Falls neighborhood, this home is surrounded by mature trees and character homes, within walking distance to restaurants, shopping, and public transit, and just a 6-minute drive to the casinos. Seeking qualified A+ tenants for a minimum 1-year lease term. (id:38042)
6218 Orchard Avenue, Niagara Falls Property Overview
|
MLS® Number
|
X10413398 |
|
Property Type
|
Single Family |
|
Community Name
|
216 - Dorchester |
|
AmenitiesNearBy
|
Hospital |
|
EquipmentType
|
Water Heater |
|
ParkingSpaceTotal
|
3 |
|
RentalEquipmentType
|
Water Heater |
6218 Orchard Avenue, Niagara Falls Building Features
|
BathroomTotal
|
3 |
|
BedroomsAboveGround
|
3 |
|
BedroomsTotal
|
3 |
|
Appliances
|
Dishwasher, Dryer, Microwave, Stove, Washer |
|
BasementDevelopment
|
Unfinished |
|
BasementType
|
Full (unfinished) |
|
ConstructionStyleAttachment
|
Detached |
|
CoolingType
|
Central Air Conditioning |
|
ExteriorFinish
|
Brick Facing, Vinyl Siding |
|
FoundationType
|
Poured Concrete |
|
HalfBathTotal
|
1 |
|
HeatingType
|
Forced Air |
|
StoriesTotal
|
2 |
|
Type
|
House |
|
UtilityWater
|
Municipal Water |
6218 Orchard Avenue, Niagara Falls Parking
6218 Orchard Avenue, Niagara Falls Land Details
|
Acreage
|
No |
|
LandAmenities
|
Hospital |
|
Sewer
|
Sanitary Sewer |
|
SizeDepth
|
104 Ft |
|
SizeFrontage
|
43 Ft |
|
SizeIrregular
|
43 X 104 Ft |
|
SizeTotalText
|
43 X 104 Ft |
|
ZoningDescription
|
R1e |
6218 Orchard Avenue, Niagara Falls Rooms
| Floor |
Room Type |
Length |
Width |
Dimensions |
|
Second Level |
Primary Bedroom |
5.05 m |
3.53 m |
5.05 m x 3.53 m |
|
Second Level |
Bedroom |
3.61 m |
3.33 m |
3.61 m x 3.33 m |
|
Second Level |
Bedroom |
3.96 m |
3.73 m |
3.96 m x 3.73 m |
|
Second Level |
Bathroom |
1.52 m |
3.05 m |
1.52 m x 3.05 m |
|
Second Level |
Bathroom |
1.52 m |
3.05 m |
1.52 m x 3.05 m |
|
Main Level |
Other |
10.49 m |
4.5 m |
10.49 m x 4.5 m |
|
Main Level |
Bathroom |
1.22 m |
2.13 m |
1.22 m x 2.13 m |
