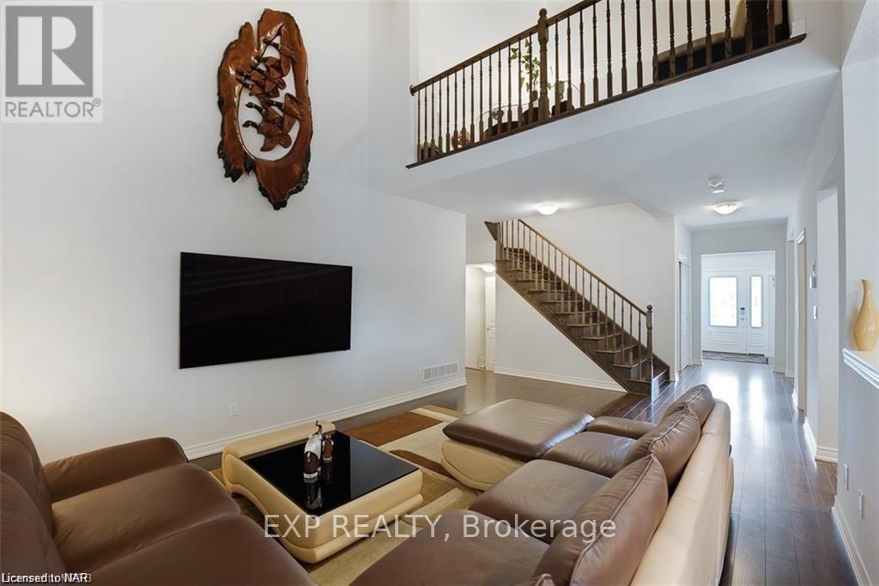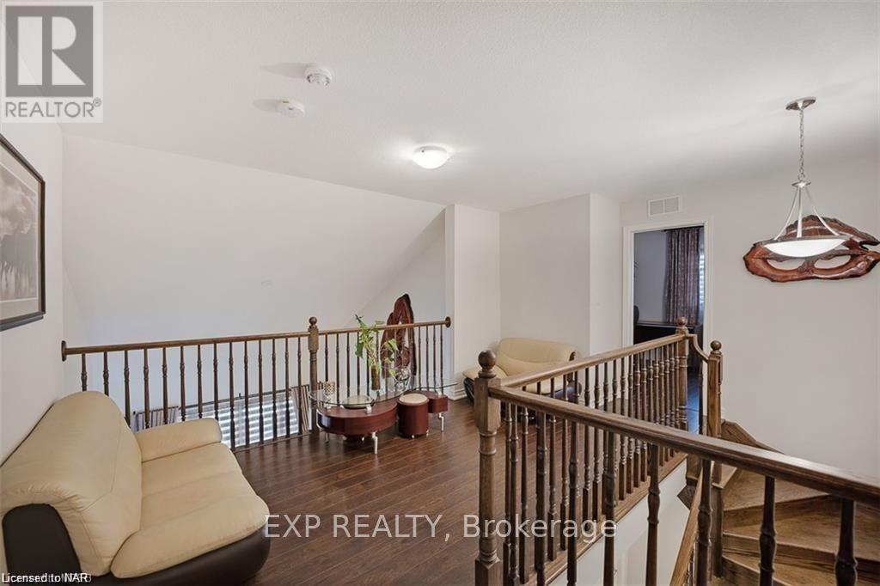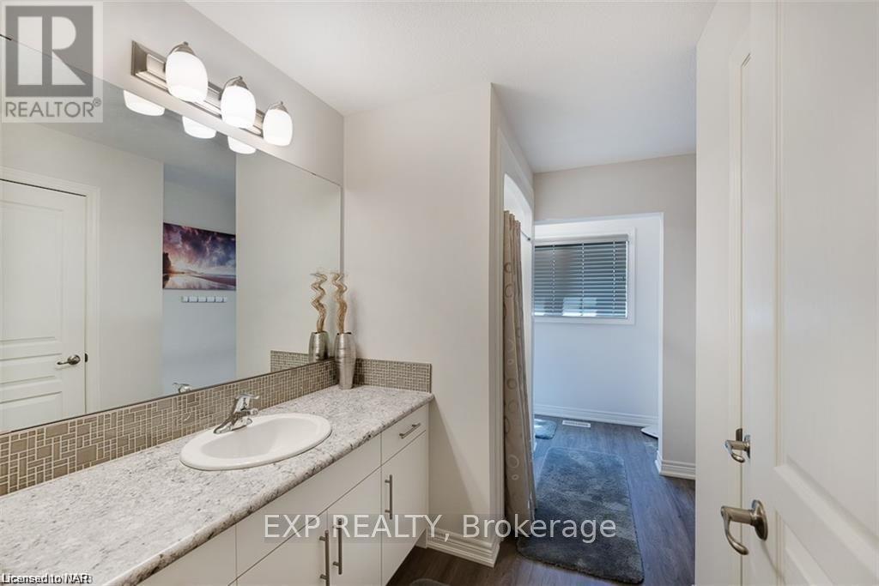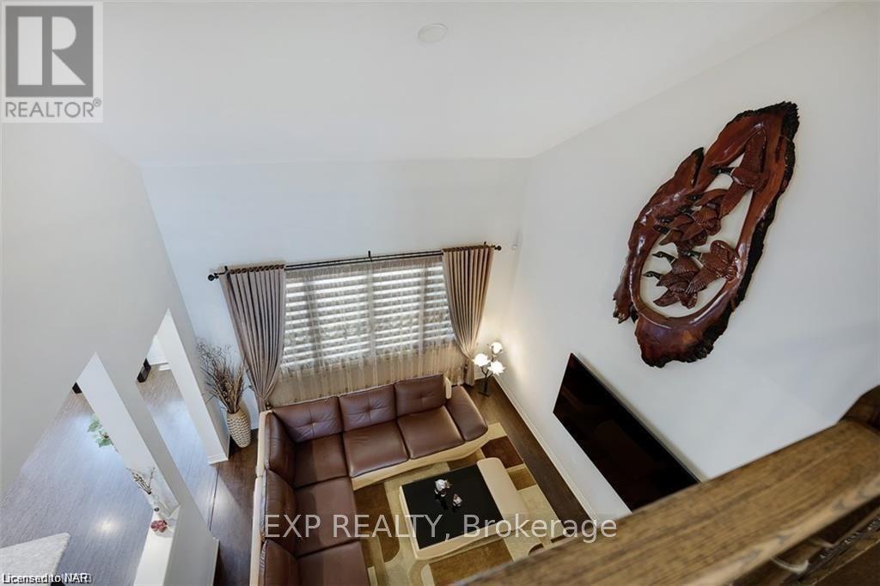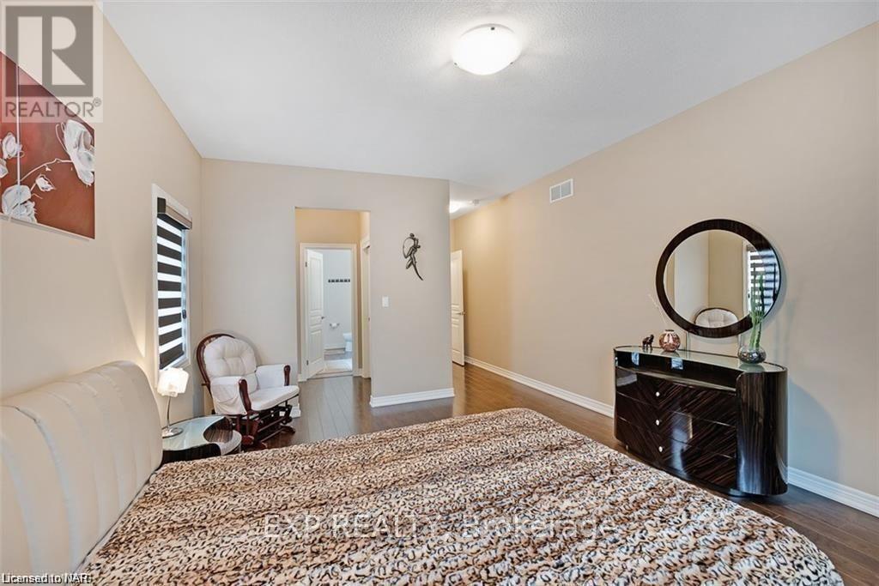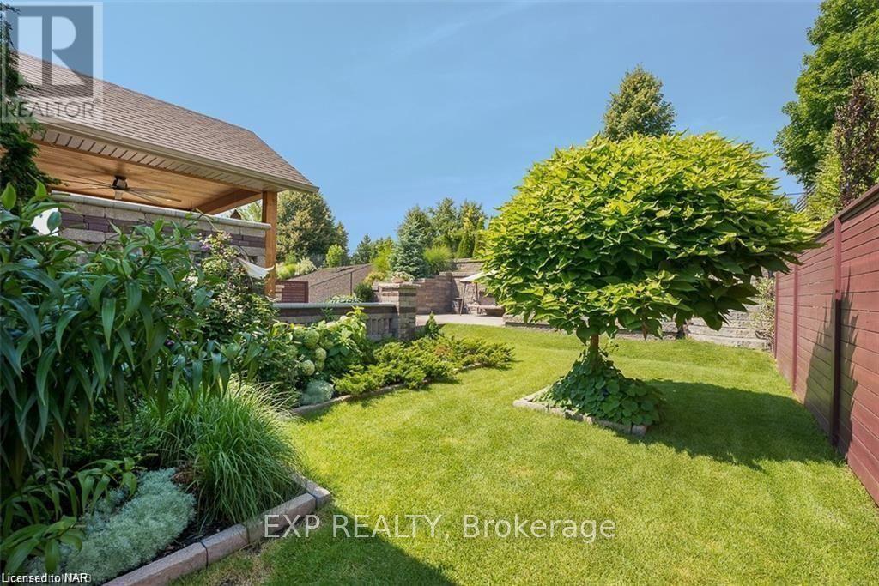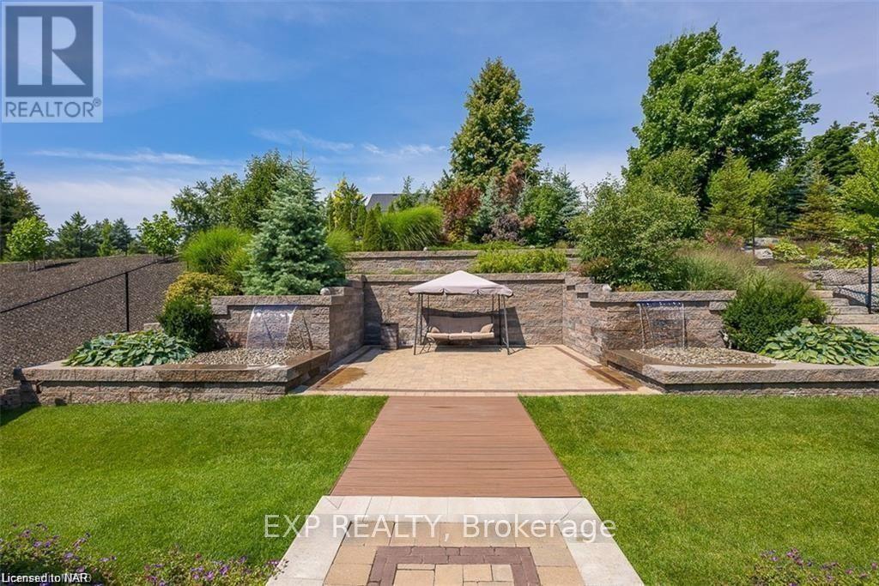3 Bedroom
3 Bathroom
Central Air Conditioning
Forced Air
$999,900
Located in the prestigious Lookout Point neighborhood of Fonthill, 62 Buckley Terrace offers luxurious and elegant living. This stunning bungalow boasts 3 bedrooms, 2.5 bathrooms, and a spacious 2,188 sqft above-ground living space. In-law suite potential. Upon entering, you're greeted by 9ft ceilings throughout the main floor, accentuating the sense of space and grandeur. The living room features impressive vaulted ceilings, adding to the overall charm. The main floor also includes a large master bedroom and a kitchen/dining area with access to the grand backyard, perfect for outdoor gatherings and relaxation. A custom oak staircase leads to the second level, where you'll find a loft area and two additional spacious bedrooms, providing privacy and comfort for family members or visitors. The backyard is a true oasis, meticulously designed with premium stonework, a deck, a bridge, covered with pot lights, a retaining wall with stone steps, a fireplace, BBQ area, and professional landscaping.(Both water fountains in the backyards are winterizing and one of them is leaking when turned on. Selling condition of fountains is as is.) It's a paradise for outdoor living and entertaining, offering endless possibilities for relaxation and enjoyment. Don't miss the opportunity to experience this exceptional home in person. Book your showing today and immerse yourself in the luxury and beauty of 62 Buckley Terrace. (id:38042)
62 Buckley Terrace, Pelham Property Overview
|
MLS® Number
|
X9413861 |
|
Property Type
|
Single Family |
|
Community Name
|
662 - Fonthill |
|
EquipmentType
|
Water Heater |
|
ParkingSpaceTotal
|
6 |
|
RentalEquipmentType
|
Water Heater |
62 Buckley Terrace, Pelham Building Features
|
BathroomTotal
|
3 |
|
BedroomsAboveGround
|
3 |
|
BedroomsTotal
|
3 |
|
Appliances
|
Dishwasher, Dryer, Stove, Washer, Window Coverings |
|
BasementDevelopment
|
Unfinished |
|
BasementType
|
Full (unfinished) |
|
ConstructionStyleAttachment
|
Detached |
|
CoolingType
|
Central Air Conditioning |
|
ExteriorFinish
|
Brick |
|
FoundationType
|
Poured Concrete |
|
HalfBathTotal
|
1 |
|
HeatingFuel
|
Natural Gas |
|
HeatingType
|
Forced Air |
|
StoriesTotal
|
1 |
|
Type
|
House |
|
UtilityWater
|
Municipal Water |
62 Buckley Terrace, Pelham Parking
62 Buckley Terrace, Pelham Land Details
|
Acreage
|
No |
|
Sewer
|
Sanitary Sewer |
|
SizeDepth
|
156 Ft |
|
SizeFrontage
|
59 Ft |
|
SizeIrregular
|
59 X 156 Ft |
|
SizeTotalText
|
59 X 156 Ft|under 1/2 Acre |
|
ZoningDescription
|
Residential |
62 Buckley Terrace, Pelham Rooms
| Floor |
Room Type |
Length |
Width |
Dimensions |
|
Second Level |
Bathroom |
|
|
Measurements not available |
|
Second Level |
Bedroom |
3.1 m |
3.76 m |
3.1 m x 3.76 m |
|
Second Level |
Loft |
2.31 m |
4.22 m |
2.31 m x 4.22 m |
|
Second Level |
Bedroom |
3.81 m |
2.84 m |
3.81 m x 2.84 m |
|
Main Level |
Bathroom |
|
|
Measurements not available |
|
Main Level |
Dining Room |
4.65 m |
3.35 m |
4.65 m x 3.35 m |
|
Main Level |
Kitchen |
3.96 m |
3.35 m |
3.96 m x 3.35 m |
|
Main Level |
Other |
3.35 m |
3.35 m |
3.35 m x 3.35 m |
|
Main Level |
Great Room |
5.49 m |
4.04 m |
5.49 m x 4.04 m |
|
Main Level |
Primary Bedroom |
7.14 m |
3.84 m |
7.14 m x 3.84 m |
|
Main Level |
Bathroom |
|
|
Measurements not available |










