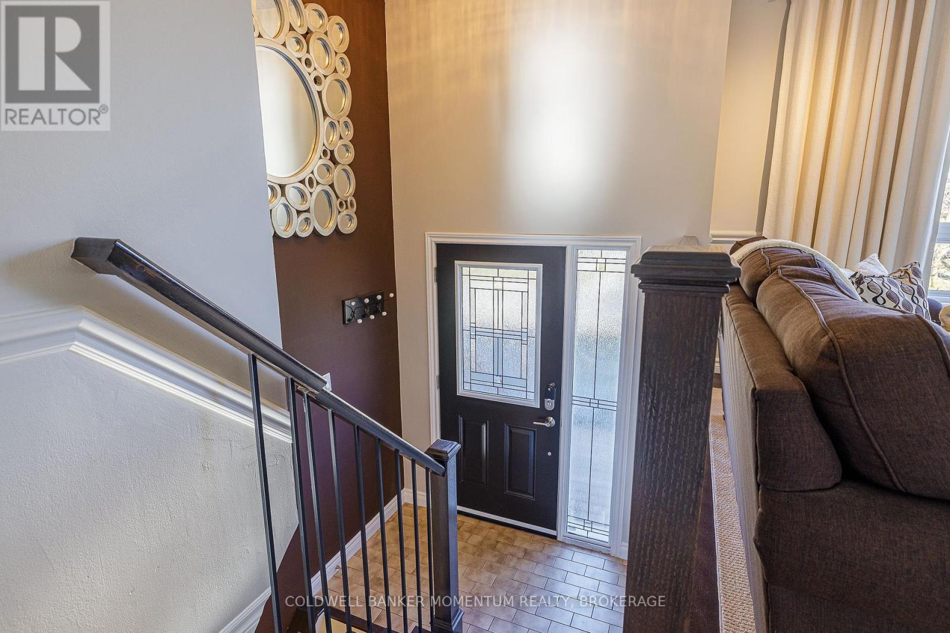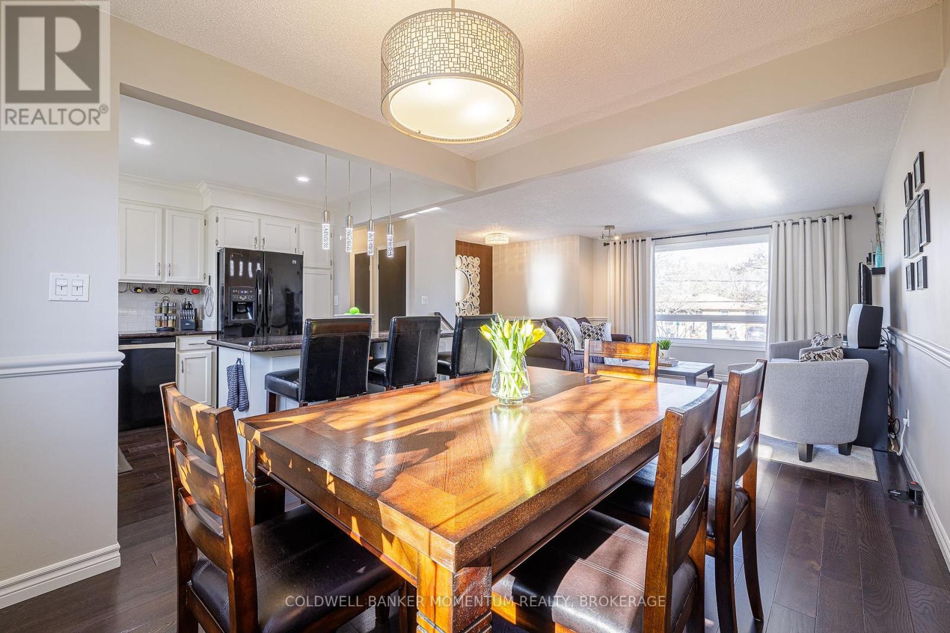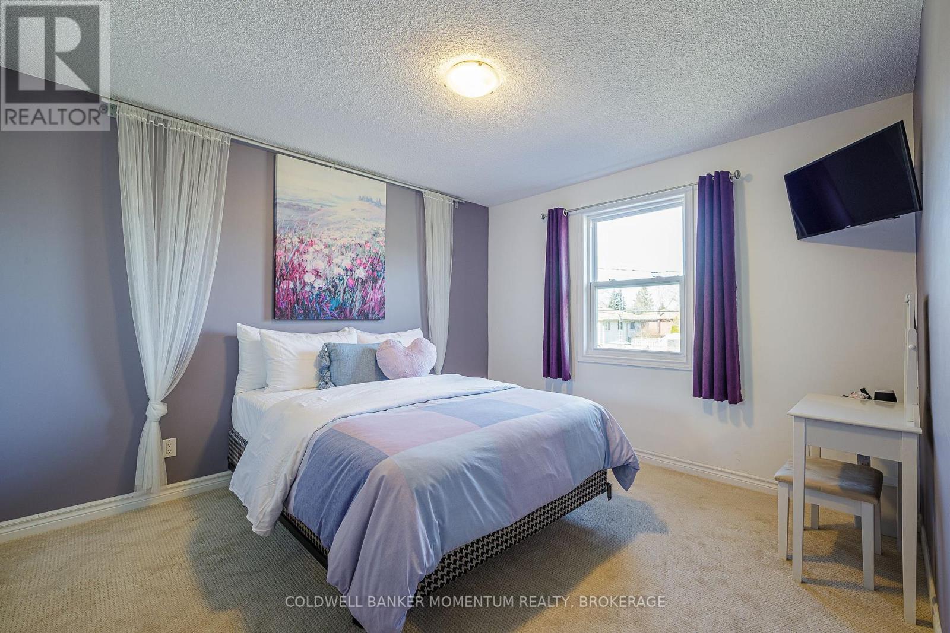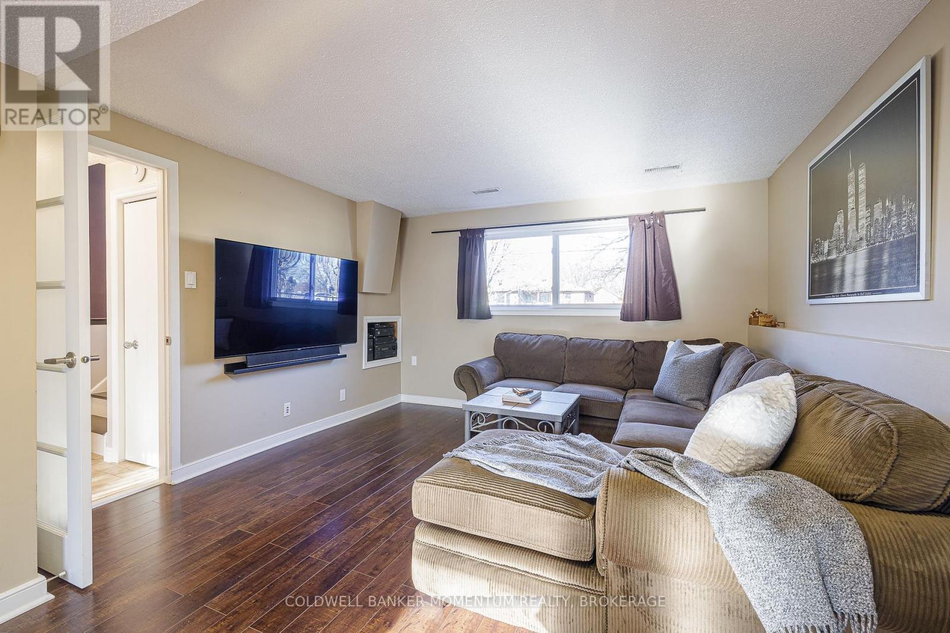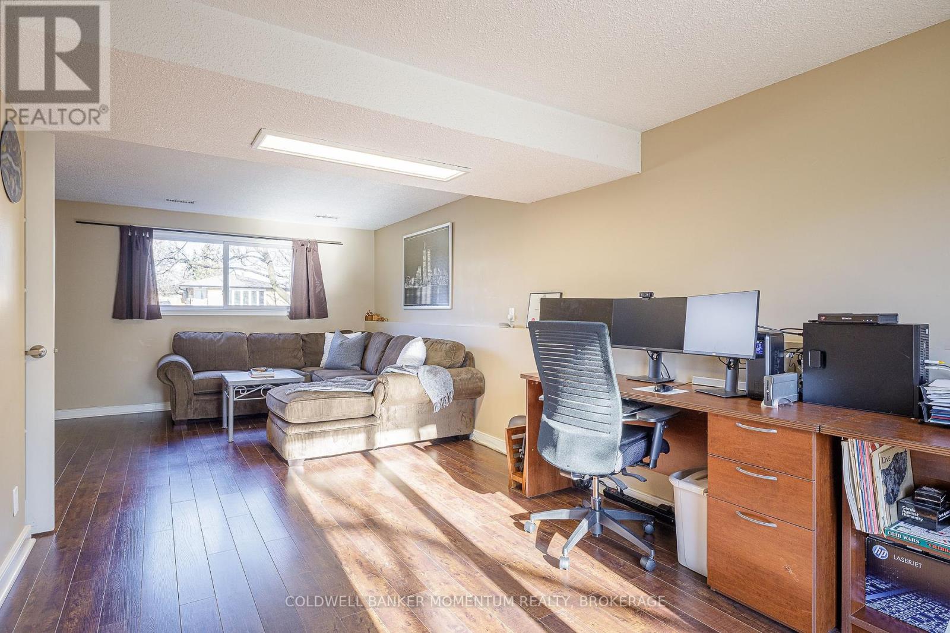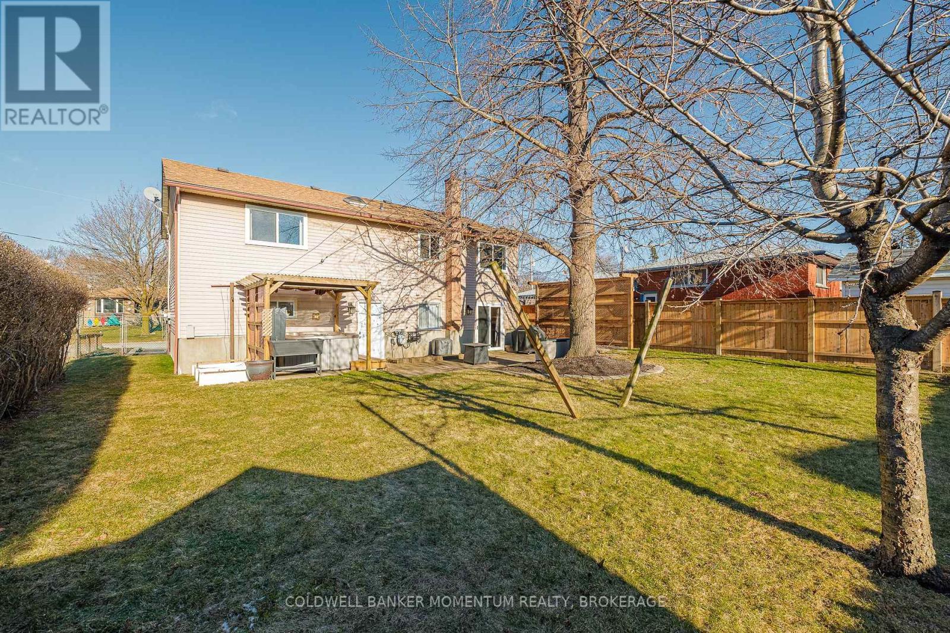3 Bedroom
2 Bathroom
Raised Bungalow
Central Air Conditioning
Forced Air
$724,900
Charming Renovated Raised Bungalow in North St. Catharines. Welcome to this immaculately kept 3-bedroom raised bungalow in the heart of North St. Catharines! Perfectly designed for modern living, this home boasts bright & spacious layout, renovated interiors with tasteful finishes throughout. Attached 2-Car Garage: Convenience and ample storage for vehicles or hobbies. 2 full bathrooms, rec room with walk-out to cozy retreat that opens to your pool sized backyard. Large fenced rear yard, Ideal for family gatherings, pets, or simply relaxing. Located in a desirable neighbourhood close to schools, parks, and amenities, this home offers a perfect blend of style and practicality. Dont miss your chance to own this gem in North St. Catharines. (id:38042)
62.5 Lakehurst Drive, St. Catharines Open House
62.5 Lakehurst Drive, St. Catharines has an upcoming open house.
Starts at:
2:00 pm
Ends at:
4:00 pm
62.5 Lakehurst Drive, St. Catharines Property Overview
|
MLS® Number
|
X11919394 |
|
Property Type
|
Single Family |
|
Community Name
|
443 - Lakeport |
|
ParkingSpaceTotal
|
6 |
62.5 Lakehurst Drive, St. Catharines Building Features
|
BathroomTotal
|
2 |
|
BedroomsAboveGround
|
3 |
|
BedroomsTotal
|
3 |
|
Appliances
|
Garage Door Opener Remote(s), Water Heater |
|
ArchitecturalStyle
|
Raised Bungalow |
|
BasementDevelopment
|
Finished |
|
BasementFeatures
|
Walk Out |
|
BasementType
|
N/a (finished) |
|
ConstructionStyleAttachment
|
Detached |
|
CoolingType
|
Central Air Conditioning |
|
ExteriorFinish
|
Aluminum Siding, Brick |
|
FoundationType
|
Poured Concrete |
|
HeatingFuel
|
Natural Gas |
|
HeatingType
|
Forced Air |
|
StoriesTotal
|
1 |
|
Type
|
House |
|
UtilityWater
|
Municipal Water |
62.5 Lakehurst Drive, St. Catharines Parking
62.5 Lakehurst Drive, St. Catharines Land Details
|
Acreage
|
No |
|
Sewer
|
Sanitary Sewer |
|
SizeDepth
|
109 Ft ,10 In |
|
SizeFrontage
|
56 Ft ,1 In |
|
SizeIrregular
|
56.12 X 109.87 Ft |
|
SizeTotalText
|
56.12 X 109.87 Ft |
62.5 Lakehurst Drive, St. Catharines Rooms
| Floor |
Room Type |
Length |
Width |
Dimensions |
|
Lower Level |
Recreational, Games Room |
7.17 m |
3.7 m |
7.17 m x 3.7 m |
|
Lower Level |
Laundry Room |
2.42 m |
2.03 m |
2.42 m x 2.03 m |
|
Main Level |
Living Room |
4.37 m |
3.9 m |
4.37 m x 3.9 m |
|
Main Level |
Kitchen |
3.31 m |
3.09 m |
3.31 m x 3.09 m |
|
Main Level |
Dining Room |
3.32 m |
2.77 m |
3.32 m x 2.77 m |
|
Main Level |
Bedroom |
4.35 m |
3.22 m |
4.35 m x 3.22 m |
|
Main Level |
Bedroom 2 |
2.66 m |
2.65 m |
2.66 m x 2.65 m |
|
Main Level |
Bedroom 3 |
3.71 m |
3.3 m |
3.71 m x 3.3 m |





