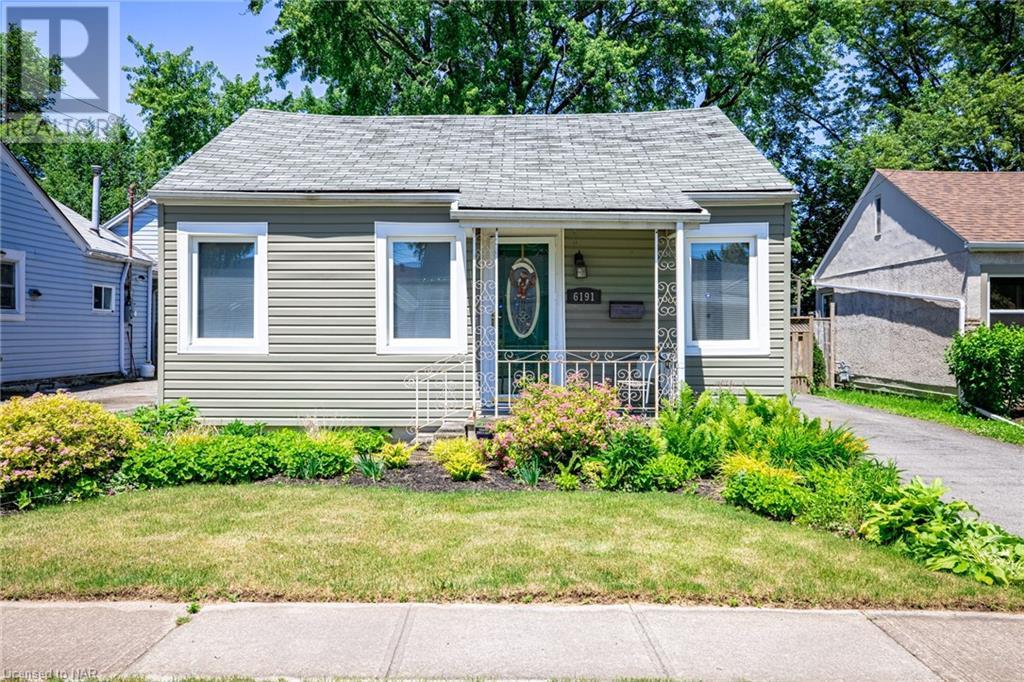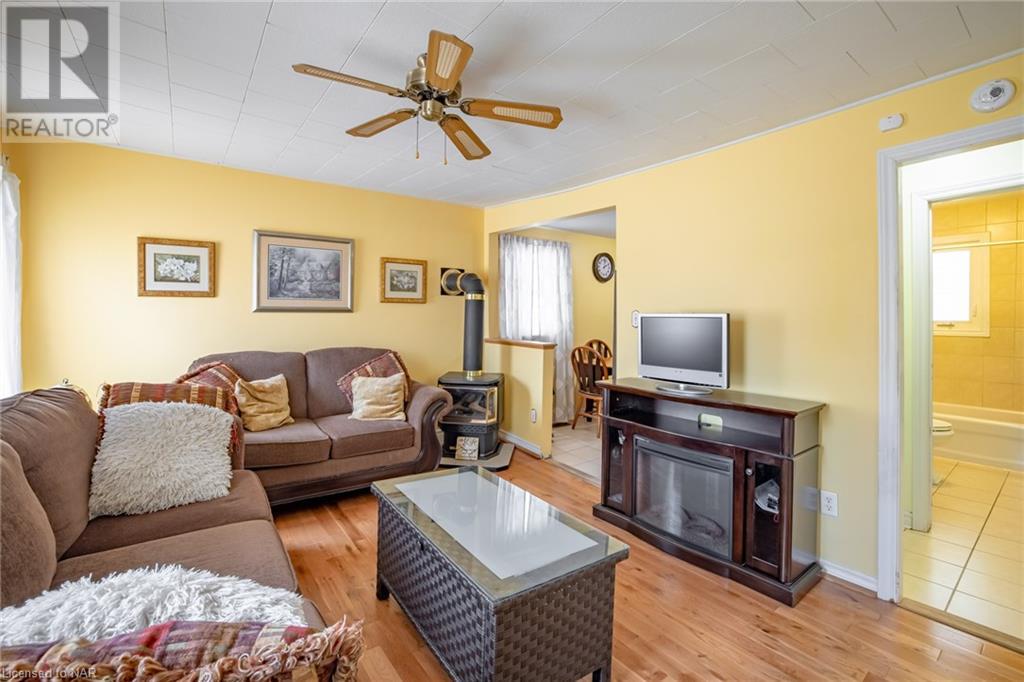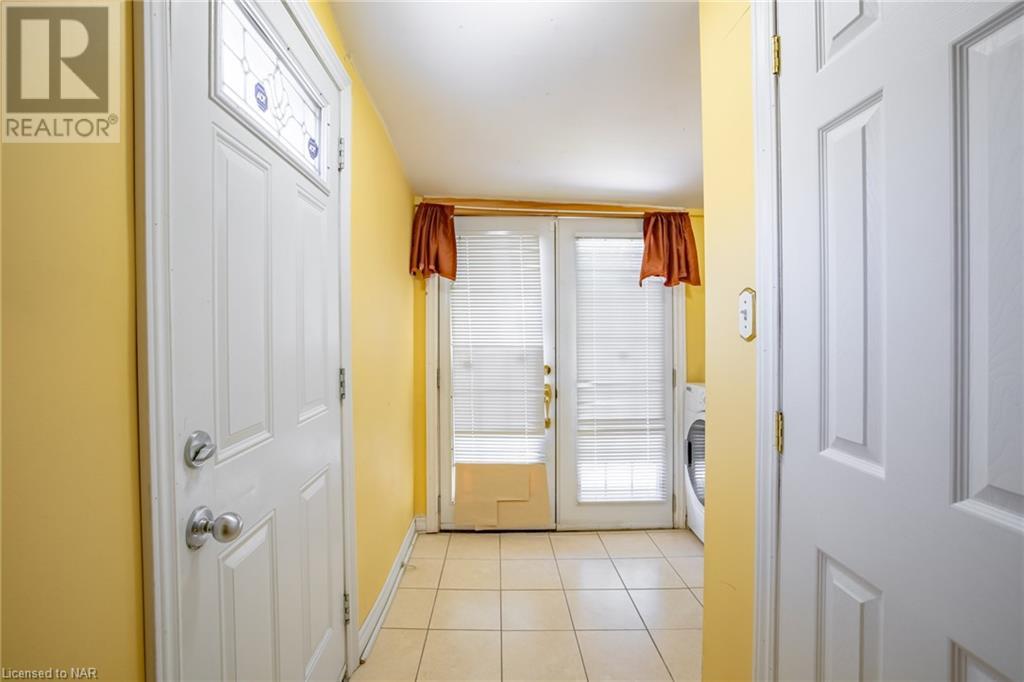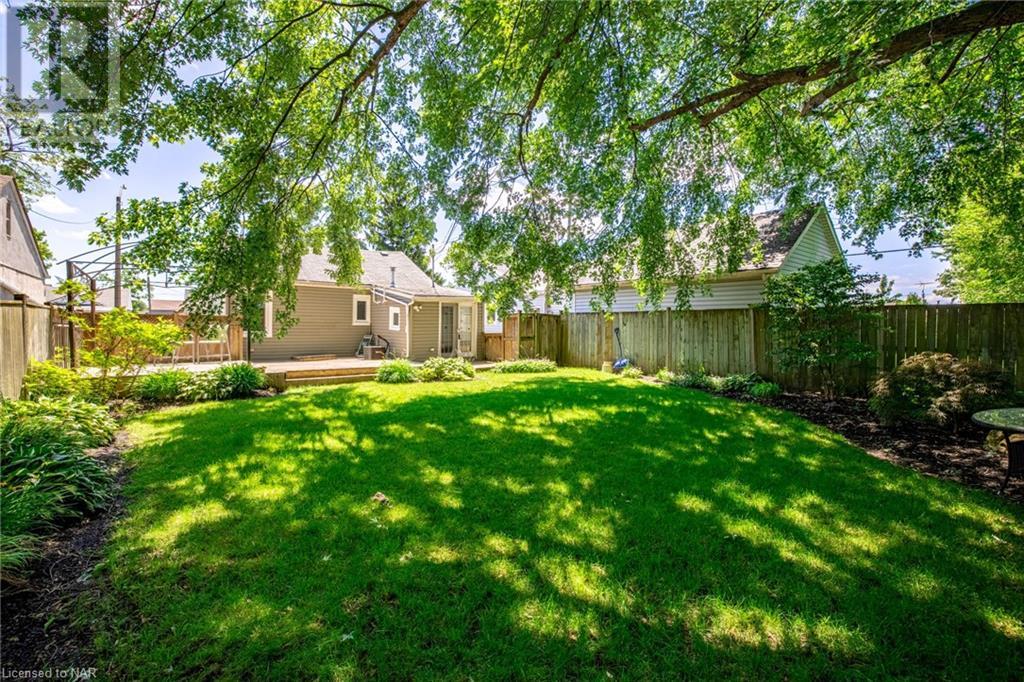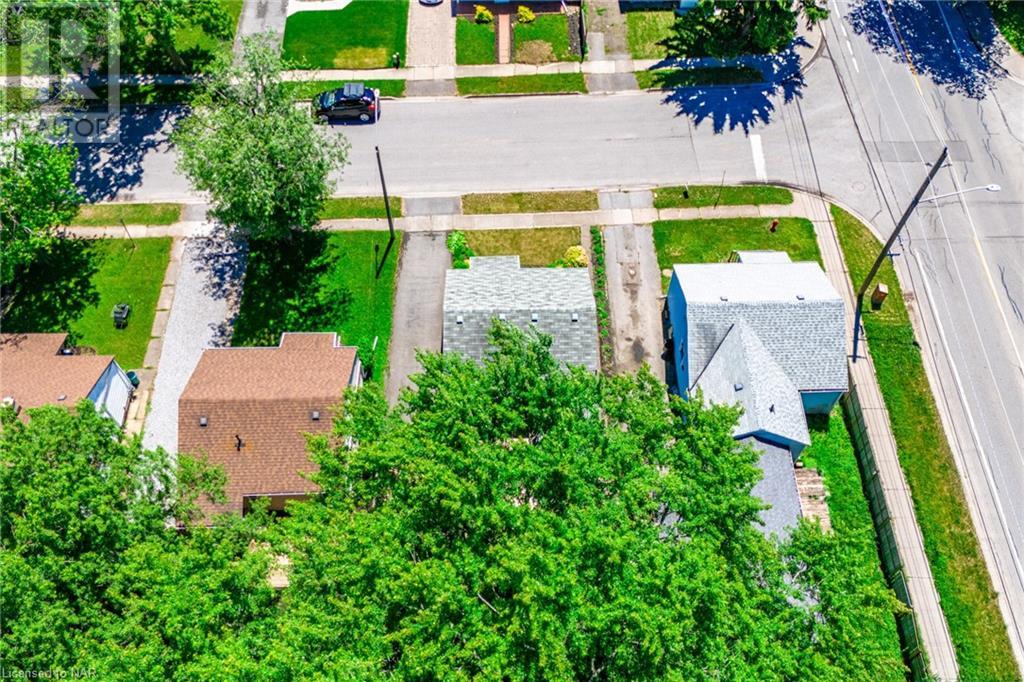2 Bedroom
1 Bathroom
848 sqft sq. ft
Fireplace
Central Air Conditioning
Forced Air
Landscaped
$399,000
A lovely 2 bedroom, 1.5 storey home. The additional loft space offers versatility, whether for an extra bedroom, office, or gaming room. The landscaped lot with mature trees providing shade and the large back deck is great for outdoor relaxation. Plus, being close to amenities like shopping, restaurants, schools, and public transit makes it convenient. It seems like a perfect choice for first-time buyers looking for both charm and practicality! Recent updates include, bathroom, windows, hardwood floors. Property taxes calculated using Municipal Tax Calculator. Room measurements taken at widest points. (id:38042)
6191 Cadham Street, Niagara Falls Property Overview
|
MLS® Number
|
40600072 |
|
Property Type
|
Single Family |
|
AmenitiesNearBy
|
Park, Public Transit, Schools, Shopping |
|
CommunityFeatures
|
School Bus |
|
ParkingSpaceTotal
|
3 |
6191 Cadham Street, Niagara Falls Building Features
|
BathroomTotal
|
1 |
|
BedroomsAboveGround
|
2 |
|
BedroomsTotal
|
2 |
|
Appliances
|
Dryer, Refrigerator, Washer, Gas Stove(s) |
|
BasementDevelopment
|
Unfinished |
|
BasementType
|
Crawl Space (unfinished) |
|
ConstructionStyleAttachment
|
Detached |
|
CoolingType
|
Central Air Conditioning |
|
ExteriorFinish
|
Vinyl Siding |
|
FireplacePresent
|
Yes |
|
FireplaceTotal
|
1 |
|
HeatingFuel
|
Natural Gas |
|
HeatingType
|
Forced Air |
|
StoriesTotal
|
2 |
|
SizeInterior
|
848 Sqft |
|
Type
|
House |
|
UtilityWater
|
Municipal Water |
6191 Cadham Street, Niagara Falls Land Details
|
AccessType
|
Highway Access |
|
Acreage
|
No |
|
LandAmenities
|
Park, Public Transit, Schools, Shopping |
|
LandscapeFeatures
|
Landscaped |
|
Sewer
|
Municipal Sewage System |
|
SizeDepth
|
100 Ft |
|
SizeFrontage
|
40 Ft |
|
SizeTotalText
|
Under 1/2 Acre |
|
ZoningDescription
|
Trm |
6191 Cadham Street, Niagara Falls Rooms
| Floor |
Room Type |
Length |
Width |
Dimensions |
|
Second Level |
Loft |
|
|
23'11'' x 10'8'' |
|
Main Level |
Laundry Room |
|
|
10'6'' x 8'4'' |
|
Main Level |
4pc Bathroom |
|
|
Measurements not available |
|
Main Level |
Bedroom |
|
|
9'9'' x 8'1'' |
|
Main Level |
Primary Bedroom |
|
|
11'9'' x 10'0'' |
|
Main Level |
Living Room |
|
|
15'6'' x 11'8'' |
|
Main Level |
Kitchen |
|
|
11'9'' x 7'10'' |

