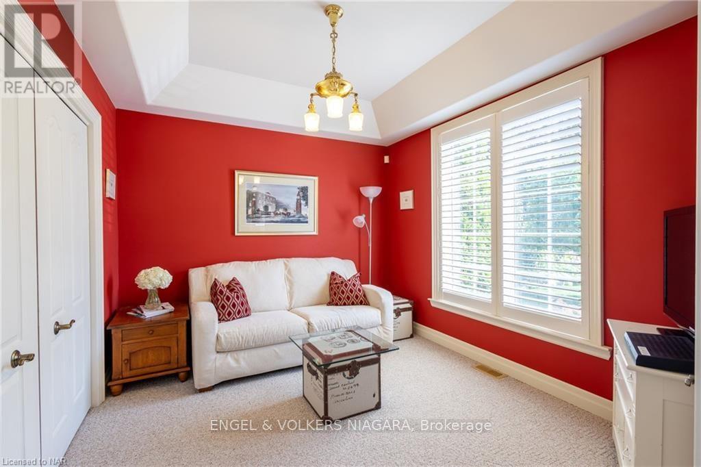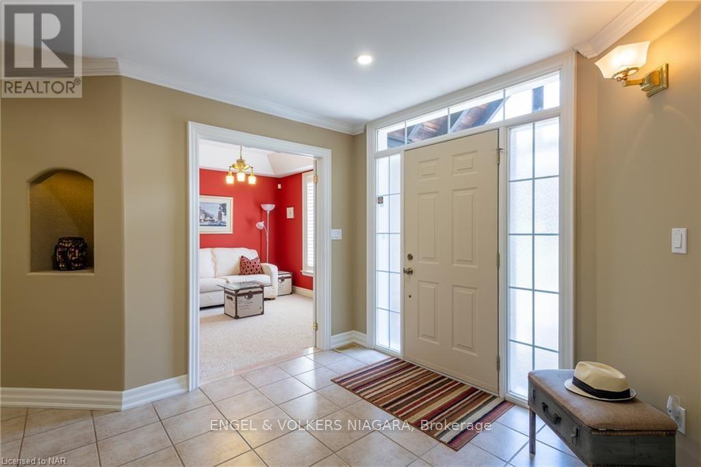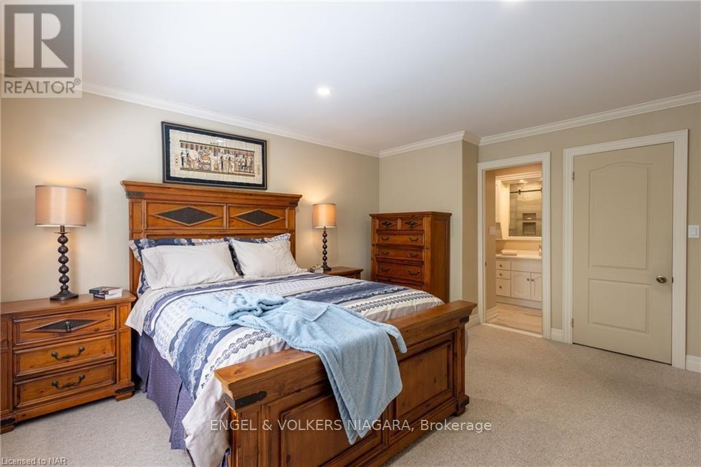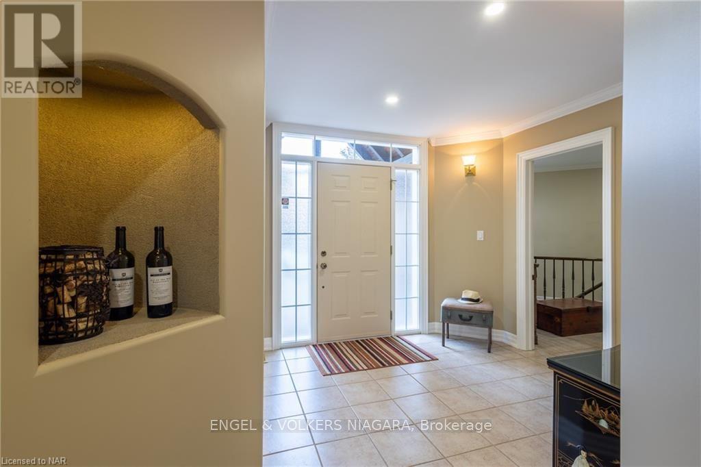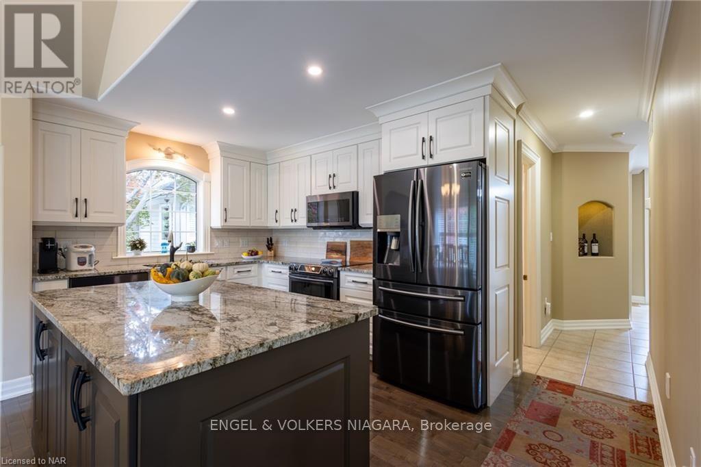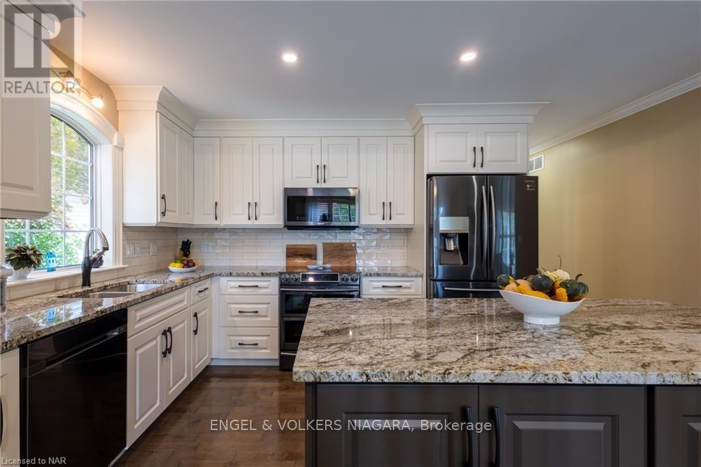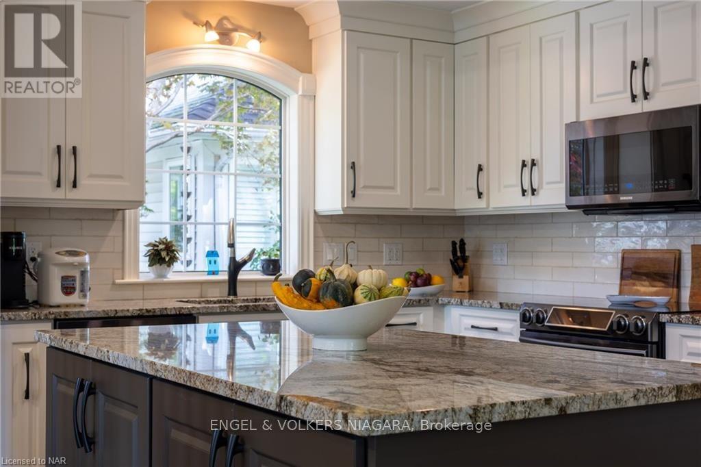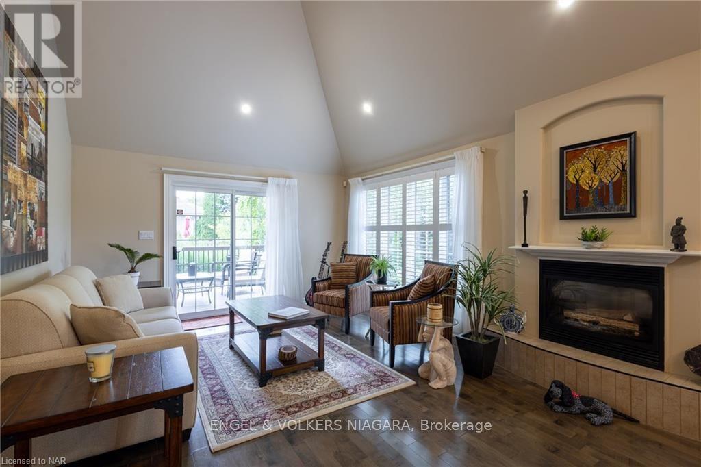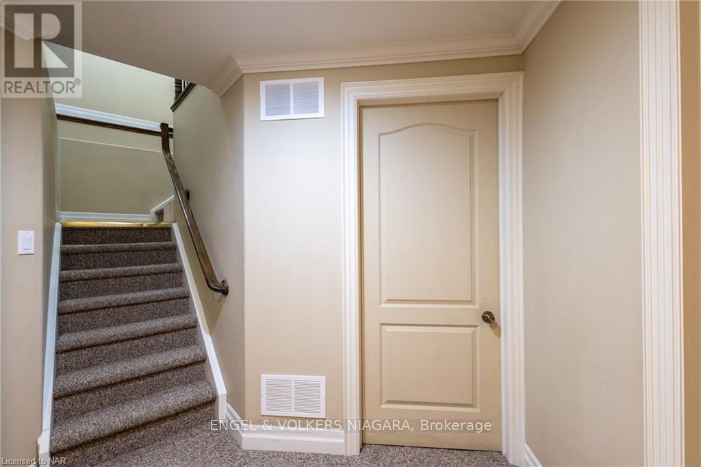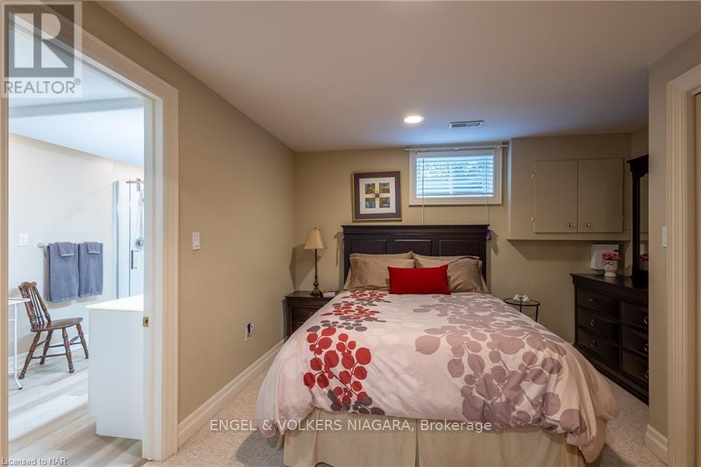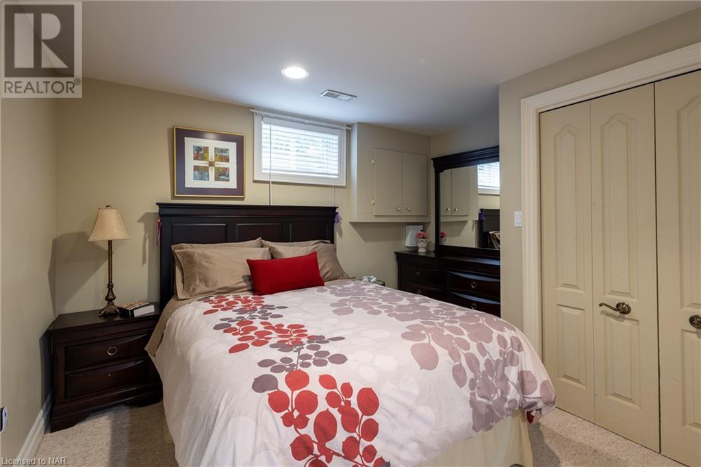3 Bedroom
3 Bathroom
Bungalow
Fireplace
Central Air Conditioning
Forced Air
Lawn Sprinkler
$1,325,000
Nestled in the idyllic surrounds of Niagara on the Lake, 615 Victoria Street offers an enchanting bungalow retreat, perfect for couples seeking the tranquility of countryside charm with the convenience of community amenities. This beautifully presented home boasts three bedrooms and three modern bathrooms, complemented by main floor living that ensures a comfortable and accessible lifestyle.\r\n\r\nThe heart of the home is the updated kitchen, which seamlessly blends style and function, leading to an inviting dining and living area with soaring cathedral ceilings, adding a sense of grandeur to everyday living. Outside, the private back garden is a serene sanctuary for relaxation, while the covered rear composite deck provides an idyllic setting for al fresco dining amidst the landscaped grounds.\r\n\r\nWith ample parking for up to six vehicles, this residence is just a stone's throw away from the local library and community centre, wineries, golf and downtown. (id:38042)
615 Victoria Street, Niagara-On-The-Lake Property Overview
|
MLS® Number
|
X9413699 |
|
Property Type
|
Single Family |
|
Community Name
|
101 - Town |
|
EquipmentType
|
None |
|
Features
|
Sump Pump |
|
ParkingSpaceTotal
|
6 |
|
RentalEquipmentType
|
None |
|
Structure
|
Deck |
615 Victoria Street, Niagara-On-The-Lake Building Features
|
BathroomTotal
|
3 |
|
BedroomsAboveGround
|
2 |
|
BedroomsBelowGround
|
1 |
|
BedroomsTotal
|
3 |
|
Appliances
|
Central Vacuum, Dishwasher, Dryer, Garage Door Opener, Refrigerator, Stove, Washer, Window Coverings |
|
ArchitecturalStyle
|
Bungalow |
|
BasementDevelopment
|
Partially Finished |
|
BasementType
|
Full (partially Finished) |
|
ConstructionStyleAttachment
|
Detached |
|
CoolingType
|
Central Air Conditioning |
|
ExteriorFinish
|
Stucco, Brick |
|
FireProtection
|
Smoke Detectors |
|
FireplacePresent
|
Yes |
|
FireplaceTotal
|
1 |
|
FoundationType
|
Poured Concrete |
|
HeatingType
|
Forced Air |
|
StoriesTotal
|
1 |
|
Type
|
House |
|
UtilityWater
|
Municipal Water |
615 Victoria Street, Niagara-On-The-Lake Parking
615 Victoria Street, Niagara-On-The-Lake Land Details
|
Acreage
|
No |
|
LandscapeFeatures
|
Lawn Sprinkler |
|
Sewer
|
Sanitary Sewer |
|
SizeDepth
|
146 Ft ,2 In |
|
SizeFrontage
|
67 Ft ,5 In |
|
SizeIrregular
|
67.48 X 146.22 Ft |
|
SizeTotalText
|
67.48 X 146.22 Ft|under 1/2 Acre |
|
ZoningDescription
|
R1 |
615 Victoria Street, Niagara-On-The-Lake Rooms
| Floor |
Room Type |
Length |
Width |
Dimensions |
|
Main Level |
Kitchen |
4.57 m |
2.87 m |
4.57 m x 2.87 m |
|
Main Level |
Family Room |
3.96 m |
5.03 m |
3.96 m x 5.03 m |
|
Main Level |
Family Room |
3.96 m |
5.03 m |
3.96 m x 5.03 m |
|
Main Level |
Dining Room |
3.96 m |
3.81 m |
3.96 m x 3.81 m |
|
Basement |
Recreational, Games Room |
8.38 m |
5.79 m |
8.38 m x 5.79 m |
|
Main Level |
Dining Room |
3.96 m |
3.81 m |
3.96 m x 3.81 m |
|
Main Level |
Primary Bedroom |
4.52 m |
3.86 m |
4.52 m x 3.86 m |
|
Basement |
Bedroom |
3.43 m |
2.74 m |
3.43 m x 2.74 m |
|
Main Level |
Primary Bedroom |
4.52 m |
3.86 m |
4.52 m x 3.86 m |
|
Basement |
Bathroom |
|
|
Measurements not available |
|
Main Level |
Other |
|
|
Measurements not available |
|
Main Level |
Other |
|
|
Measurements not available |
|
Basement |
Office |
2.74 m |
2.13 m |
2.74 m x 2.13 m |
|
Main Level |
Bathroom |
|
|
Measurements not available |
|
Main Level |
Bathroom |
|
|
Measurements not available |
|
Main Level |
Kitchen |
4.57 m |
2.87 m |
4.57 m x 2.87 m |
|
Main Level |
Bedroom |
4.11 m |
3.05 m |
4.11 m x 3.05 m |
|
Main Level |
Family Room |
3.96 m |
5.03 m |
3.96 m x 5.03 m |
|
Main Level |
Bedroom |
4.11 m |
3.05 m |
4.11 m x 3.05 m |
|
Main Level |
Laundry Room |
|
|
Measurements not available |
|
Main Level |
Dining Room |
3.96 m |
3.81 m |
3.96 m x 3.81 m |
|
Main Level |
Laundry Room |
|
|
Measurements not available |
|
Main Level |
Primary Bedroom |
4.52 m |
3.86 m |
4.52 m x 3.86 m |
|
Main Level |
Other |
|
|
Measurements not available |
|
Main Level |
Bathroom |
|
|
Measurements not available |
|
Main Level |
Bedroom |
4.11 m |
3.05 m |
4.11 m x 3.05 m |
|
Main Level |
Laundry Room |
|
|
Measurements not available |








