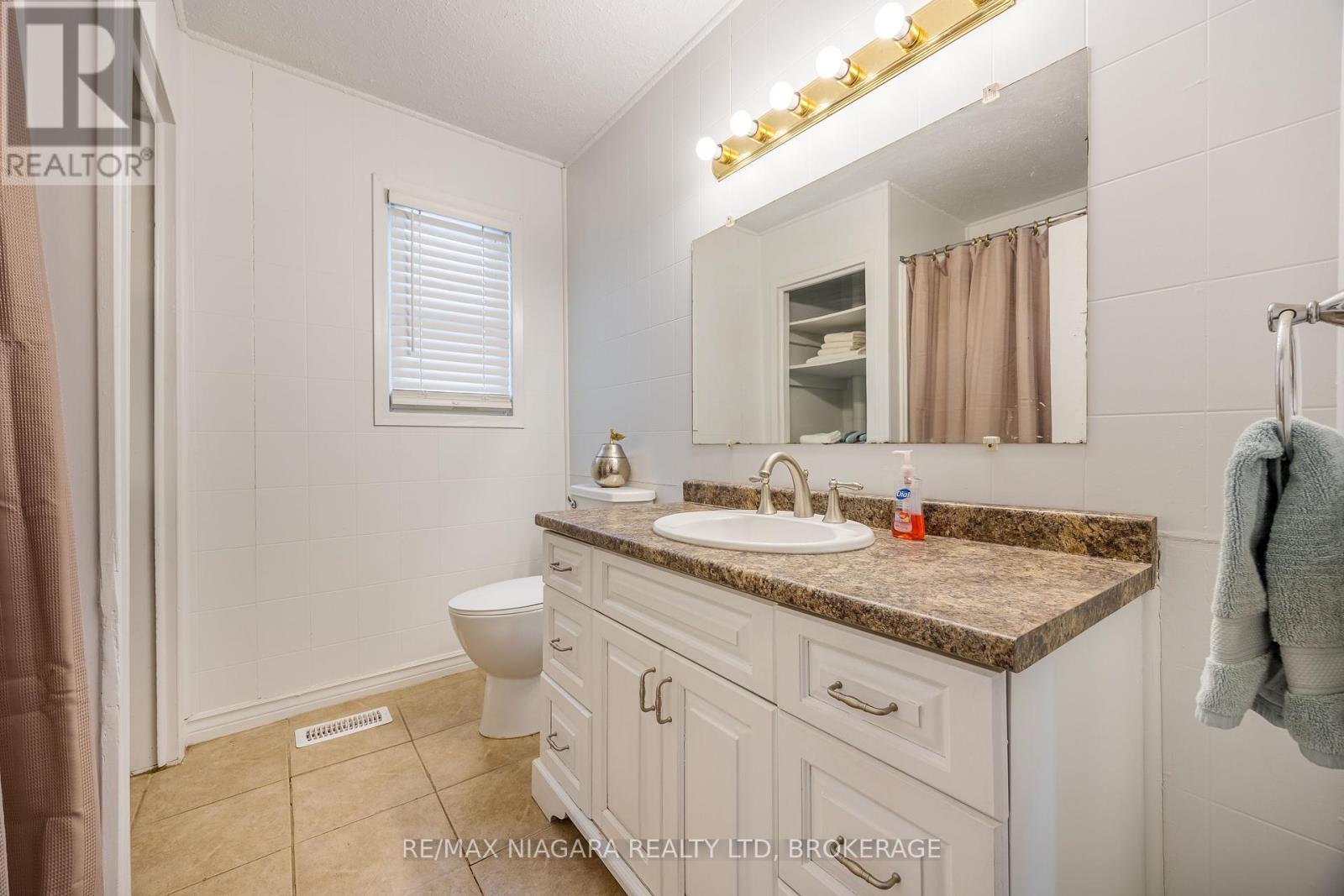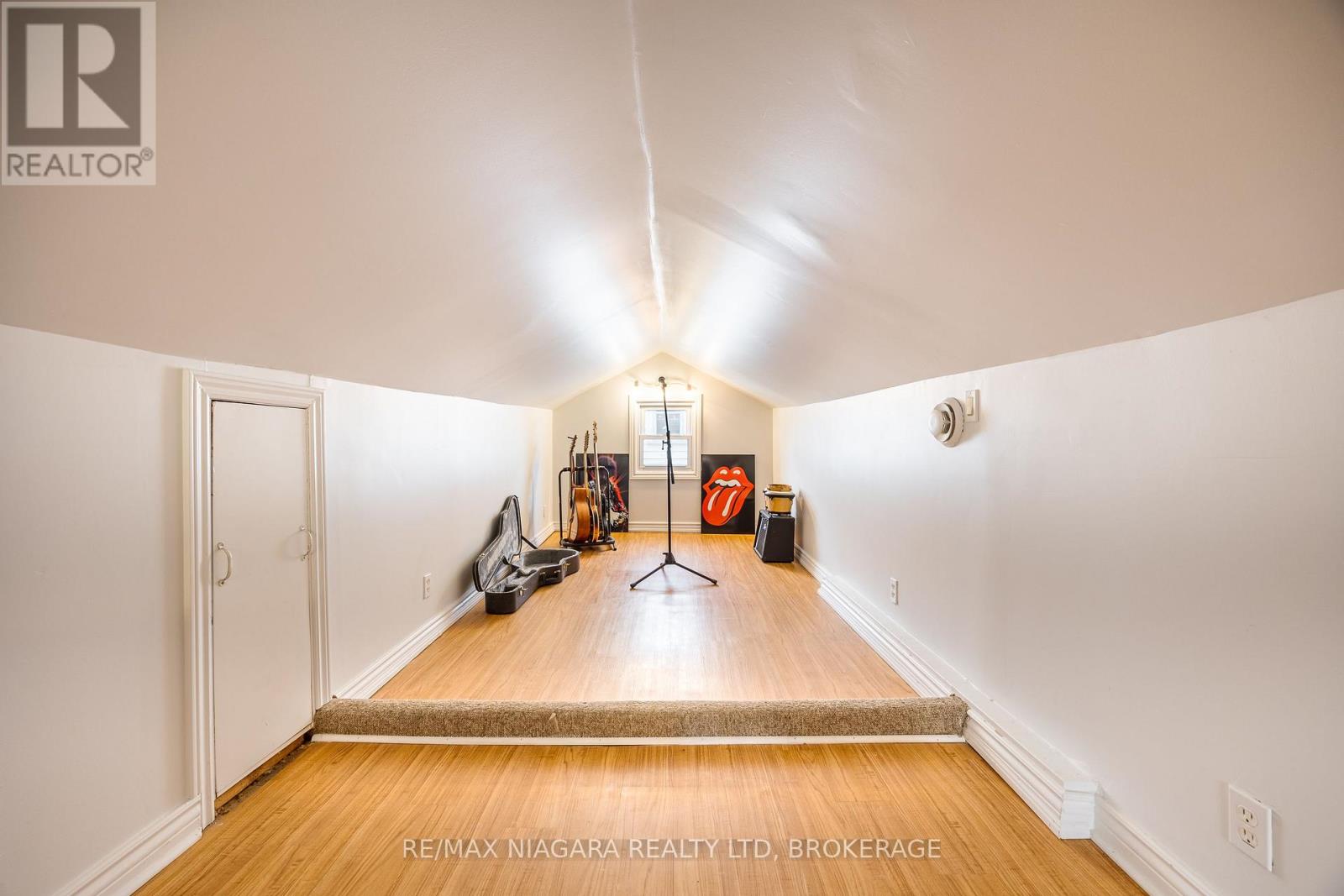3 Bedroom
1 Bathroom
699 sq. ft
Central Air Conditioning
Forced Air
$429,900
This charming 2 Bedroom Bungalow is just perfect for 1st time Buyers, investors, and those looking to downsize. There is a wonderful, open feeling to the layout . The living room is spacious, is bathed in light from the large front window, and offers lots of room to entertain family and friends. The eat-in kitchen has lots of cupboards and counterspace and allows for a good size table for dining. The kitchen is combined with a utility area, tucked away at the back, and a stackable laundry could fit and make a convenient addition to the space. There is access from the kitchen to an oversized deck and fenced backyard. A perfect place to enjoy the summer, BBQ and just relax. The main 4 piece bath is beautifully updated and there is a large linen/storage cupboard located inside. The 2 bedrooms are a good size and can easily hold a queen size bed. Bedroom 2 has a corner window and could be a den/office or nursery. The upper level attic would be a great play place for the kids, a storage area or could be a potential 3rd bedroom. This house is cute as a button. Its a great place to call home! (id:38042)
6127 Skinner Street, Niagara Falls Property Overview
|
MLS® Number
|
X11922449 |
|
Property Type
|
Single Family |
|
Community Name
|
217 - Arad/Fallsview |
|
AmenitiesNearBy
|
Park, Public Transit, Schools |
|
CommunityFeatures
|
School Bus |
|
ParkingSpaceTotal
|
3 |
|
Structure
|
Deck, Shed |
6127 Skinner Street, Niagara Falls Building Features
|
BathroomTotal
|
1 |
|
BedroomsAboveGround
|
3 |
|
BedroomsTotal
|
3 |
|
Appliances
|
Water Heater |
|
BasementType
|
Crawl Space |
|
ConstructionStyleAttachment
|
Detached |
|
CoolingType
|
Central Air Conditioning |
|
ExteriorFinish
|
Vinyl Siding |
|
FoundationType
|
Unknown |
|
HeatingFuel
|
Natural Gas |
|
HeatingType
|
Forced Air |
|
StoriesTotal
|
2 |
|
SizeInterior
|
699 |
|
Type
|
House |
|
UtilityWater
|
Municipal Water |
6127 Skinner Street, Niagara Falls Land Details
|
Acreage
|
No |
|
LandAmenities
|
Park, Public Transit, Schools |
|
Sewer
|
Sanitary Sewer |
|
SizeDepth
|
100 Ft ,2 In |
|
SizeFrontage
|
40 Ft ,1 In |
|
SizeIrregular
|
40.1 X 100.2 Ft |
|
SizeTotalText
|
40.1 X 100.2 Ft|under 1/2 Acre |
|
ZoningDescription
|
Re-1 |
6127 Skinner Street, Niagara Falls Rooms
| Floor |
Room Type |
Length |
Width |
Dimensions |
|
Main Level |
Living Room |
4.3 m |
5.73 m |
4.3 m x 5.73 m |
|
Main Level |
Primary Bedroom |
4.4 m |
3.4 m |
4.4 m x 3.4 m |
|
Main Level |
Bedroom 2 |
4.3 m |
2.84 m |
4.3 m x 2.84 m |
|
Main Level |
Kitchen |
4.21 m |
4.21 m |
4.21 m x 4.21 m |
|
Main Level |
Utility Room |
3.3 m |
2.83 m |
3.3 m x 2.83 m |
|
Upper Level |
Loft |
9.7 m |
2.74 m |
9.7 m x 2.74 m |
6127 Skinner Street, Niagara Falls Utilities
|
Cable
|
Available |
|
Sewer
|
Installed |




















