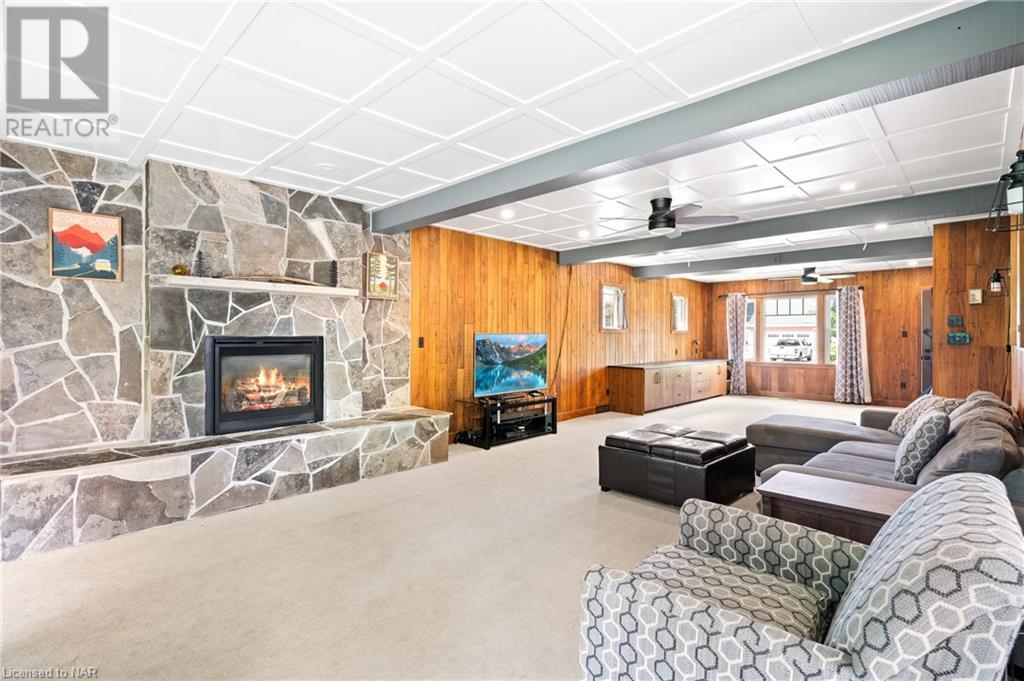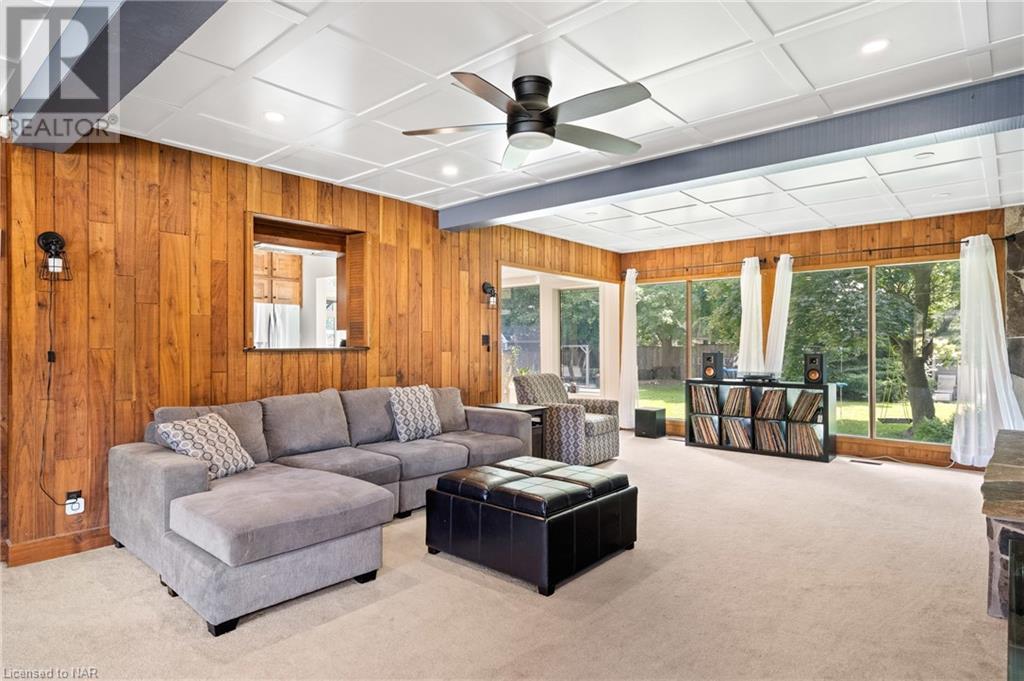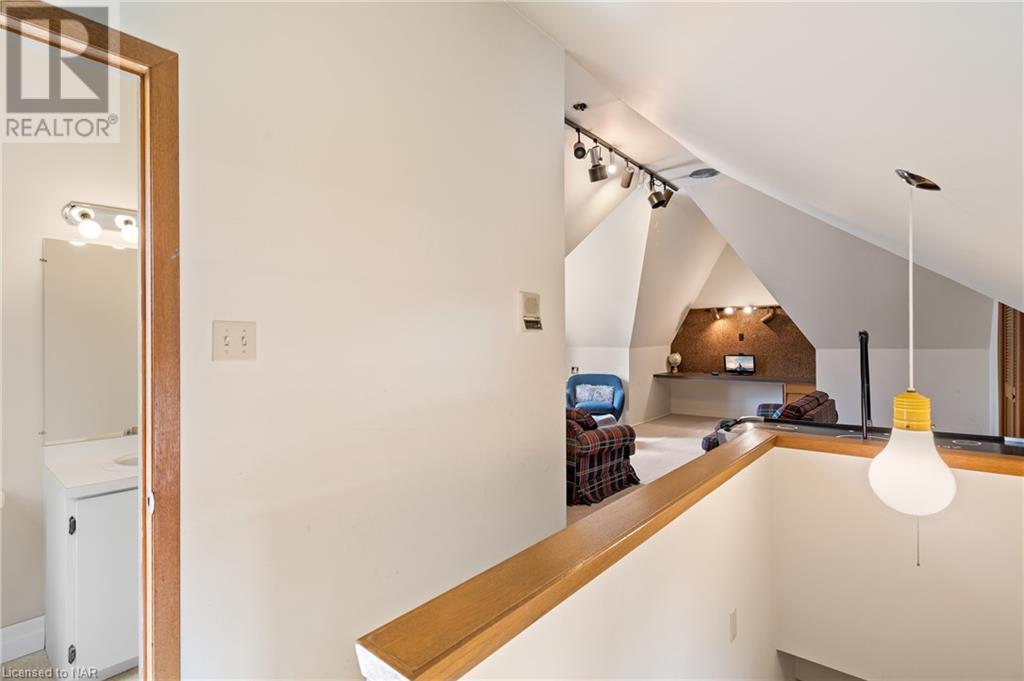5 Bedroom
4 Bathroom
2700 sqft sq. ft
Fireplace
Inground Pool
Central Air Conditioning
Forced Air
$787,000
Step into a world of timeless elegance with this exquisite five-bedroom, four-bathroom, 2.5 story character home, tailor-made for the dynamic needs of a growing family. Nestled on a serene, treed 80' wide and deep lot, this residence exudes charm while offering all the room and space your family needs and offers a great solution to multi-generational living. The large oak kitchen offers plenty of counter top space and storage and will inspire your culinary adventures, while the spacious living areas provide a warm and inviting atmosphere for family gatherings. Step outside to your private backyard oasis, where an inviting inground pool awaits for endless summer fun. The versatile layout offers the potential for multiple units or multiple family living, making it ideal for extended families or those considering rental opportunities. Double attached garage and a full unfinshed basement offer additional storage and living opportunities. Embrace a lifestyle of comfort, charm, and endless possibilities in this exceptional home, perfect for your young and growing family. Don't miss out on creating lifelong memories in this 2700sqft haven. Call and book your appointment today. (id:38042)
61 Thorold Road, Welland Property Overview
|
MLS® Number
|
40625850 |
|
Property Type
|
Single Family |
|
AmenitiesNearBy
|
Golf Nearby, Hospital, Place Of Worship, Playground, Public Transit, Schools, Shopping |
|
CommunityFeatures
|
Quiet Area |
|
EquipmentType
|
Water Heater |
|
Features
|
Paved Driveway |
|
ParkingSpaceTotal
|
4 |
|
PoolType
|
Inground Pool |
|
RentalEquipmentType
|
Water Heater |
61 Thorold Road, Welland Building Features
|
BathroomTotal
|
4 |
|
BedroomsAboveGround
|
5 |
|
BedroomsTotal
|
5 |
|
Appliances
|
Dishwasher, Dryer, Freezer, Refrigerator, Stove, Water Meter, Washer |
|
BasementDevelopment
|
Unfinished |
|
BasementType
|
Full (unfinished) |
|
ConstructionStyleAttachment
|
Detached |
|
CoolingType
|
Central Air Conditioning |
|
ExteriorFinish
|
Brick, Stucco |
|
FireProtection
|
Alarm System |
|
FireplaceFuel
|
Wood |
|
FireplacePresent
|
Yes |
|
FireplaceTotal
|
1 |
|
FireplaceType
|
Other - See Remarks |
|
FoundationType
|
Poured Concrete |
|
HalfBathTotal
|
1 |
|
HeatingFuel
|
Natural Gas |
|
HeatingType
|
Forced Air |
|
StoriesTotal
|
3 |
|
SizeInterior
|
2700 Sqft |
|
Type
|
House |
|
UtilityWater
|
Municipal Water |
61 Thorold Road, Welland Parking
61 Thorold Road, Welland Land Details
|
AccessType
|
Highway Nearby |
|
Acreage
|
No |
|
LandAmenities
|
Golf Nearby, Hospital, Place Of Worship, Playground, Public Transit, Schools, Shopping |
|
Sewer
|
Municipal Sewage System |
|
SizeDepth
|
132 Ft |
|
SizeFrontage
|
80 Ft |
|
SizeTotalText
|
Under 1/2 Acre |
|
ZoningDescription
|
Rl1 |
61 Thorold Road, Welland Rooms
| Floor |
Room Type |
Length |
Width |
Dimensions |
|
Second Level |
4pc Bathroom |
|
|
Measurements not available |
|
Second Level |
4pc Bathroom |
|
|
Measurements not available |
|
Second Level |
Bedroom |
|
|
10'2'' x 9'1'' |
|
Second Level |
Bedroom |
|
|
13'0'' x 12'9'' |
|
Second Level |
Primary Bedroom |
|
|
13'3'' x 12'8'' |
|
Second Level |
Bedroom |
|
|
9'6'' x 8'10'' |
|
Third Level |
3pc Bathroom |
|
|
Measurements not available |
|
Third Level |
Bedroom |
|
|
20'0'' x 17'0'' |
|
Main Level |
2pc Bathroom |
|
|
Measurements not available |
|
Main Level |
Bonus Room |
|
|
17'5'' x 9'2'' |
|
Main Level |
Living Room |
|
|
21'3'' x 12'0'' |
|
Main Level |
Dining Room |
|
|
12'2'' x 11'4'' |
|
Main Level |
Kitchen |
|
|
16'4'' x 11'3'' |
|
Main Level |
Family Room |
|
|
38'0'' x 15'3'' |










































