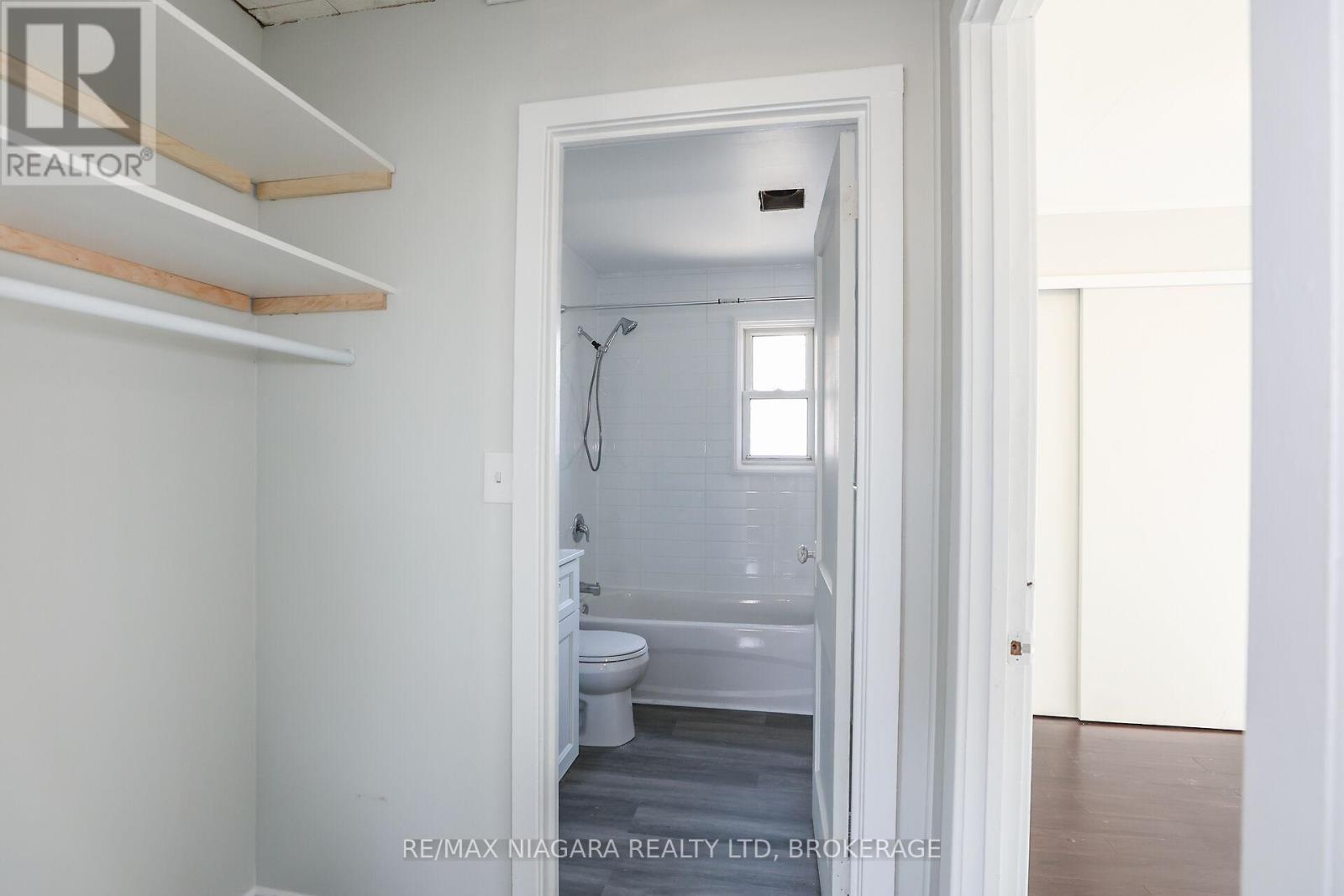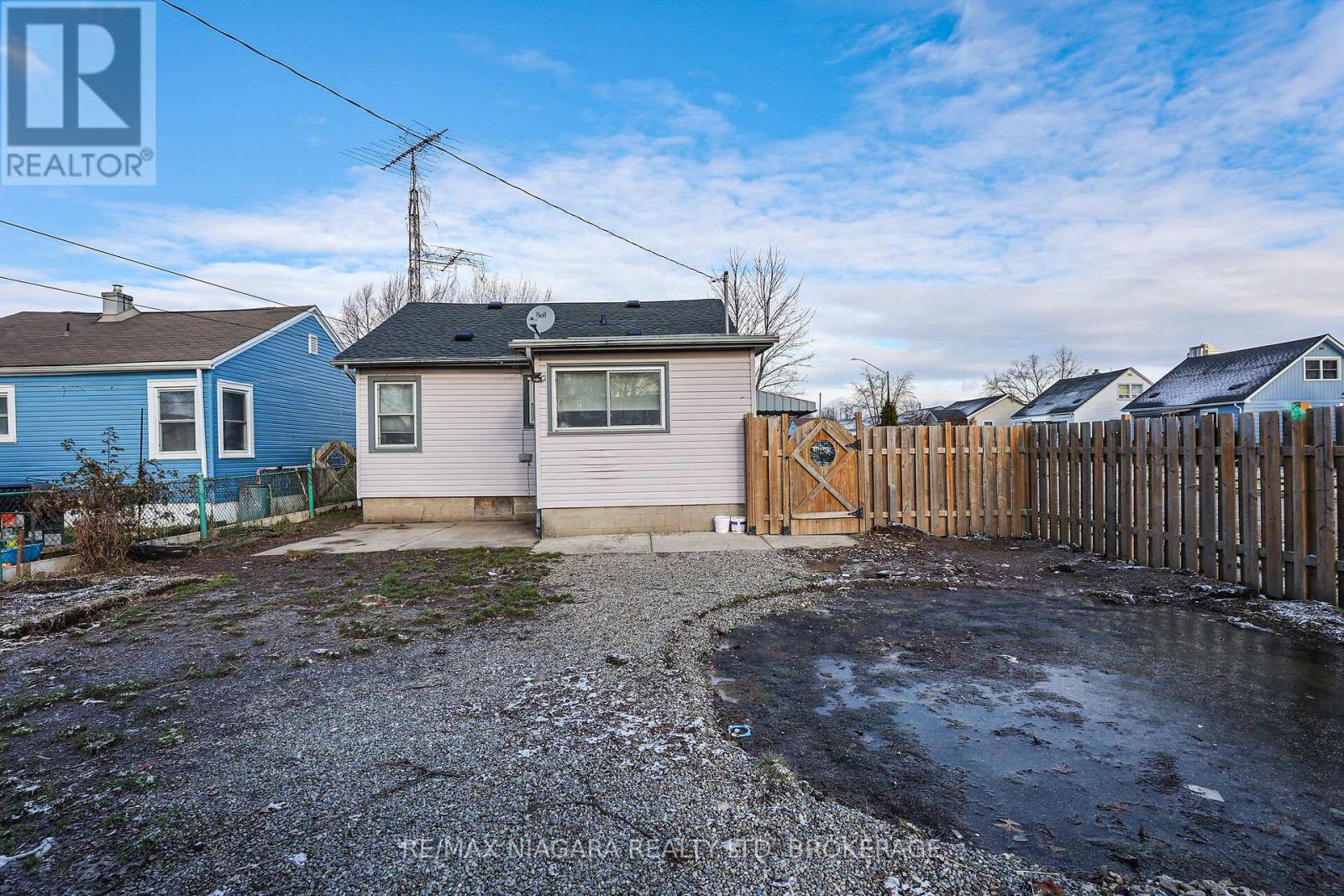6096 Skinner Street Niagara Falls, Ontario L2G 2Y5
2 Bedroom
1 Bathroom
Central Air Conditioning
Forced Air
$424,900
Welcome to 6096 Skinner Ave! Located in a quiet pocket of Niagara Falls that is the perfect blend of residential tranquility but also offers walking distance to schools, shopping, transit, the casino and the Falls itself. This home is a 2 bedroom bungalow with a walk up loft that can be used for an additional bedroom, office or playroom. The main floor has an open concept layout with closets in each of the rooms and a mud room/ laundry room off the kitchen. The backyard features a garage and fully fenced yard. There is nothing to do but move it, all updates have been done for you. The roof was replaced in 2022 and the furnace in 2024. (id:38042)
6096 Skinner Street, Niagara Falls Open House
6096 Skinner Street, Niagara Falls has an upcoming open house.
January
11
Saturday
Starts at:
2:00 pm
Ends at:4:00 pm
January
12
Sunday
Starts at:
2:00 pm
Ends at:4:00 pm
6096 Skinner Street, Niagara Falls Property Overview
| MLS® Number | X11905336 |
| Property Type | Single Family |
| Community Name | 217 - Arad/Fallsview |
| AmenitiesNearBy | Schools, Place Of Worship |
| Features | Carpet Free |
| ParkingSpaceTotal | 3 |
6096 Skinner Street, Niagara Falls Building Features
| BathroomTotal | 1 |
| BedroomsAboveGround | 2 |
| BedroomsTotal | 2 |
| Appliances | Dryer, Microwave, Refrigerator, Stove, Washer |
| BasementDevelopment | Unfinished |
| BasementType | N/a (unfinished) |
| ConstructionStyleAttachment | Detached |
| CoolingType | Central Air Conditioning |
| ExteriorFinish | Vinyl Siding, Shingles |
| FoundationType | Block |
| HeatingFuel | Natural Gas |
| HeatingType | Forced Air |
| StoriesTotal | 2 |
| Type | House |
| UtilityWater | Municipal Water |
6096 Skinner Street, Niagara Falls Parking
| Detached Garage |
6096 Skinner Street, Niagara Falls Land Details
| Acreage | No |
| LandAmenities | Schools, Place Of Worship |
| Sewer | Sanitary Sewer |
| SizeDepth | 100 Ft |
| SizeFrontage | 40 Ft |
| SizeIrregular | 40 X 100 Ft |
| SizeTotalText | 40 X 100 Ft|under 1/2 Acre |
6096 Skinner Street, Niagara Falls Rooms
| Floor | Room Type | Length | Width | Dimensions |
|---|---|---|---|---|
| Second Level | Bedroom 3 | 3.34 m | 7.3 m | 3.34 m x 7.3 m |
| Main Level | Bedroom | 3.03 m | 3.53 m | 3.03 m x 3.53 m |
| Main Level | Bedroom 2 | 2.42 m | 2.74 m | 2.42 m x 2.74 m |
| Main Level | Bathroom | Measurements not available | ||
| Main Level | Kitchen | 3.6 m | 2.42 m | 3.6 m x 2.42 m |
| Main Level | Mud Room | 2.42 m | 3.03 m | 2.42 m x 3.03 m |
| Main Level | Living Room | 3.55 m | 3.52 m | 3.55 m x 3.52 m |
































