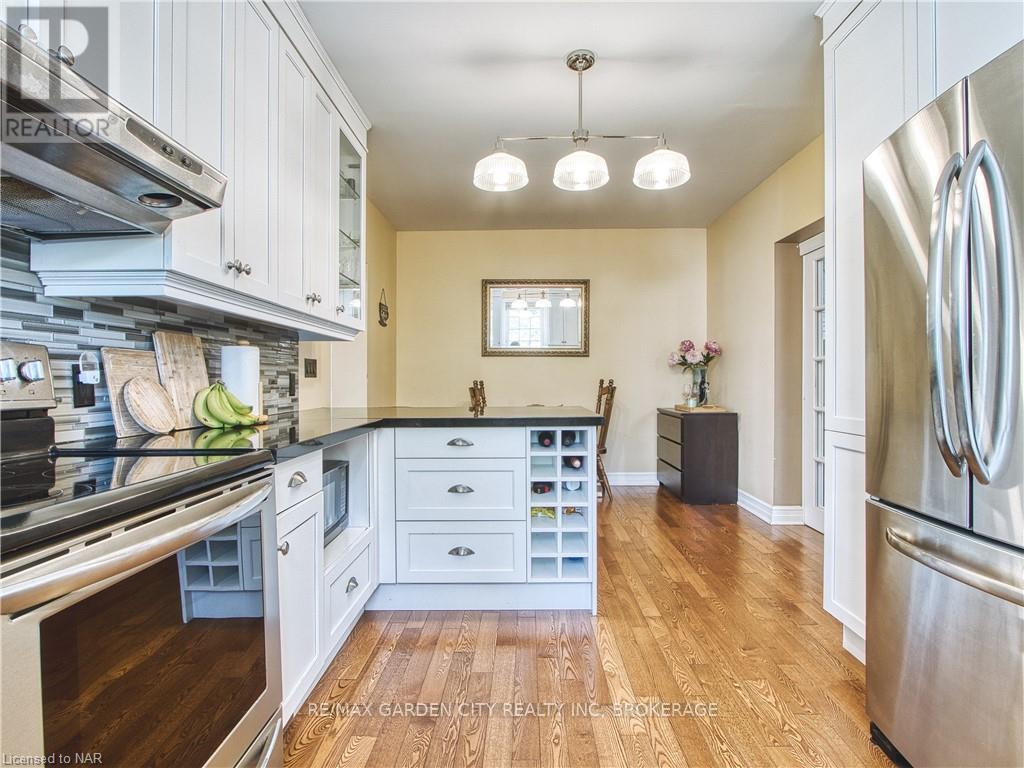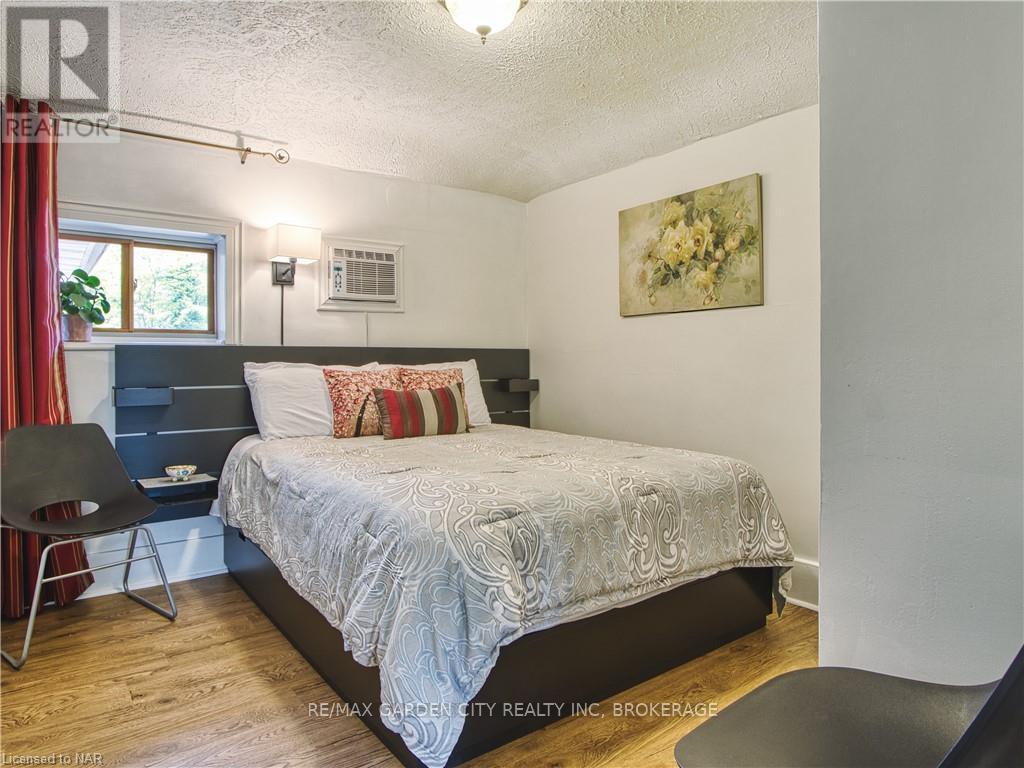5 Bedroom
4 Bathroom
Fireplace
Central Air Conditioning
Forced Air
$829,900
So much versatility in this home. Do you work remotely? This home works! Want additional income, this home will work for you. Do you have a large family? This home will do just the job! Love to entertain? This home works! Do you want a spacious back yard? This home works! This home features up to six bedrooms, four and 1/2 bathrooms , a spacious kitchen, a kitchenette a large lot as well as a long driveway. Entertain, create additional income or move the extended family in!! The home is zoned R1E which allows a home occupation, B&B, group home or accessory building. It is truly a property that easily adjusts to your lifestyle. (id:38042)
6039 Symmes Street, Niagara Falls Property Overview
|
MLS® Number
|
X10411066 |
|
Property Type
|
Single Family |
|
Features
|
Guest Suite |
|
ParkingSpaceTotal
|
9 |
6039 Symmes Street, Niagara Falls Building Features
|
BathroomTotal
|
4 |
|
BedroomsAboveGround
|
4 |
|
BedroomsBelowGround
|
1 |
|
BedroomsTotal
|
5 |
|
Amenities
|
Fireplace(s) |
|
Appliances
|
Dishwasher, Dryer, Microwave, Refrigerator, Stove, Washer |
|
BasementDevelopment
|
Finished |
|
BasementType
|
Full (finished) |
|
ConstructionStyleAttachment
|
Detached |
|
CoolingType
|
Central Air Conditioning |
|
ExteriorFinish
|
Brick Facing |
|
FireplacePresent
|
Yes |
|
FoundationType
|
Block |
|
HeatingFuel
|
Natural Gas |
|
HeatingType
|
Forced Air |
|
StoriesTotal
|
2 |
|
Type
|
House |
|
UtilityWater
|
Municipal Water |
6039 Symmes Street, Niagara Falls Parking
6039 Symmes Street, Niagara Falls Land Details
|
Acreage
|
No |
|
Sewer
|
Sanitary Sewer |
|
SizeDepth
|
164 Ft ,4 In |
|
SizeFrontage
|
47 Ft ,1 In |
|
SizeIrregular
|
47.11 X 164.4 Ft |
|
SizeTotalText
|
47.11 X 164.4 Ft|under 1/2 Acre |
|
ZoningDescription
|
R1e |
6039 Symmes Street, Niagara Falls Rooms
| Floor |
Room Type |
Length |
Width |
Dimensions |
|
Second Level |
Primary Bedroom |
6.73 m |
3.07 m |
6.73 m x 3.07 m |
|
Second Level |
Bedroom |
3.33 m |
2.9 m |
3.33 m x 2.9 m |
|
Second Level |
Bedroom |
2.54 m |
4.93 m |
2.54 m x 4.93 m |
|
Basement |
Laundry Room |
2.24 m |
3.81 m |
2.24 m x 3.81 m |
|
Basement |
Other |
1.7 m |
1.93 m |
1.7 m x 1.93 m |
|
Basement |
Recreational, Games Room |
4.8 m |
4.93 m |
4.8 m x 4.93 m |
|
Basement |
Bedroom |
2.82 m |
3.53 m |
2.82 m x 3.53 m |
|
Main Level |
Office |
3.76 m |
2.72 m |
3.76 m x 2.72 m |
|
Main Level |
Living Room |
3.78 m |
3.25 m |
3.78 m x 3.25 m |
|
Main Level |
Kitchen |
6.1 m |
3.12 m |
6.1 m x 3.12 m |
|
Main Level |
Family Room |
5.56 m |
4.47 m |
5.56 m x 4.47 m |
|
Main Level |
Bedroom |
5.11 m |
3.84 m |
5.11 m x 3.84 m |








































