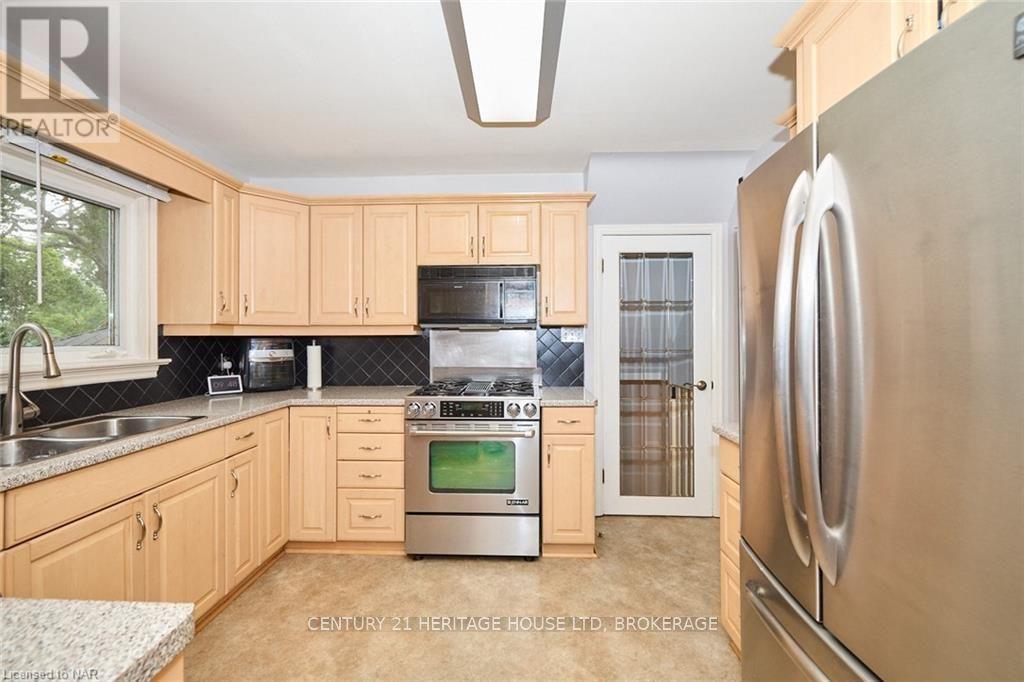4 Bedroom
3 Bathroom
Multi-Level
Fireplace
Central Air Conditioning
Forced Air
$874,900
Welcome to 60 Tennessee Avenue, a stunning historical residence nestled in a prestigious neighborhood where history meets modern comfort in a coveted lakeside community. Just a stone’s throw from the picturesque Lake Erie, this home is surrounded by charming tree-lined streets and bespoke residences. Perched on a gentle hill, it offers breathtaking views. As you stroll up the flagstone pathway, you’re welcomed into an inviting foyer that leads to a spacious living room, complete with a cozy gas fireplace perfect for chilly evenings. The open-plan living area flows seamlessly into a formal dining room and a bright, airy kitchen. At the back of the house, a serene sunroom provides a peaceful retreat to savor a book or enjoy a glass of wine while marveling at the lush, multi-tiered backyard. Ascend to the third level to find a grand master suite featuring an ensuite with a three-piece shower. The second level offers two additional bedrooms and a luxurious bathroom with a jetted tub. The lower level houses a generous mudroom with access to the garage and backyard, accompanied by a convenient three-piece bath. The basement expands into a cozy recreational room, an additional bedroom, and a walkthrough office. The backyard is your personal haven, with multiple tiers for hosting gatherings, including an upper deck with a covered patio, a mid-level with a gazebo and wood-burning fireplace, and a lower level of lush green space. With new siding completed in May 2024, this historical gem is ready to welcome you home. (id:38042)
60 Tennessee Avenue, Port Colborne Property Overview
|
MLS® Number
|
X9413520 |
|
Property Type
|
Single Family |
|
Community Name
|
878 - Sugarloaf |
|
Features
|
Hilly |
|
ParkingSpaceTotal
|
5 |
|
Structure
|
Greenhouse |
|
ViewType
|
Lake View |
60 Tennessee Avenue, Port Colborne Building Features
|
BathroomTotal
|
3 |
|
BedroomsAboveGround
|
3 |
|
BedroomsBelowGround
|
1 |
|
BedroomsTotal
|
4 |
|
Amenities
|
Fireplace(s) |
|
Appliances
|
Hot Tub, Garage Door Opener, Refrigerator, Stove |
|
ArchitecturalStyle
|
Multi-level |
|
BasementDevelopment
|
Finished |
|
BasementType
|
Full (finished) |
|
ConstructionStyleAttachment
|
Detached |
|
CoolingType
|
Central Air Conditioning |
|
ExteriorFinish
|
Brick, Vinyl Siding |
|
FireplacePresent
|
Yes |
|
FireplaceTotal
|
1 |
|
FoundationType
|
Block |
|
HeatingFuel
|
Natural Gas |
|
HeatingType
|
Forced Air |
|
Type
|
House |
|
UtilityWater
|
Municipal Water |
60 Tennessee Avenue, Port Colborne Parking
|
Attached Garage
|
|
|
Inside Entry
|
|
60 Tennessee Avenue, Port Colborne Land Details
|
Acreage
|
No |
|
FenceType
|
Fenced Yard |
|
Sewer
|
Sanitary Sewer |
|
SizeDepth
|
153 Ft |
|
SizeFrontage
|
87 Ft |
|
SizeIrregular
|
87 X 153 Ft |
|
SizeTotalText
|
87 X 153 Ft|under 1/2 Acre |
|
ZoningDescription
|
R1 |
60 Tennessee Avenue, Port Colborne Rooms
| Floor |
Room Type |
Length |
Width |
Dimensions |
|
Second Level |
Bedroom |
4.06 m |
4.57 m |
4.06 m x 4.57 m |
|
Second Level |
Bedroom |
3.05 m |
3.35 m |
3.05 m x 3.35 m |
|
Second Level |
Bathroom |
|
|
Measurements not available |
|
Third Level |
Bedroom |
4.32 m |
5.03 m |
4.32 m x 5.03 m |
|
Third Level |
Bathroom |
|
|
Measurements not available |
|
Basement |
Recreational, Games Room |
3.96 m |
6.4 m |
3.96 m x 6.4 m |
|
Basement |
Office |
3.2 m |
3.66 m |
3.2 m x 3.66 m |
|
Basement |
Bedroom |
2.74 m |
2.44 m |
2.74 m x 2.44 m |
|
Lower Level |
Bathroom |
|
|
Measurements not available |
|
Lower Level |
Mud Room |
1.83 m |
2.13 m |
1.83 m x 2.13 m |
|
Main Level |
Living Room |
4.27 m |
7.32 m |
4.27 m x 7.32 m |
|
Main Level |
Kitchen |
3.17 m |
3.51 m |
3.17 m x 3.51 m |
|
Main Level |
Dining Room |
3.51 m |
3.66 m |
3.51 m x 3.66 m |
|
Main Level |
Sunroom |
2.67 m |
2.92 m |
2.67 m x 2.92 m |


















































