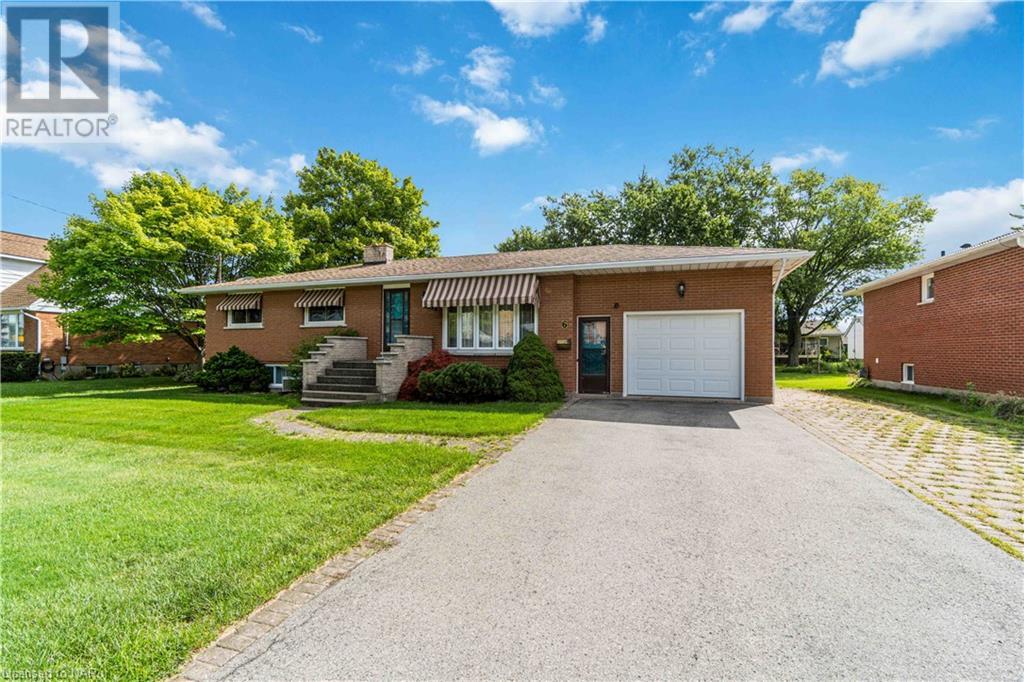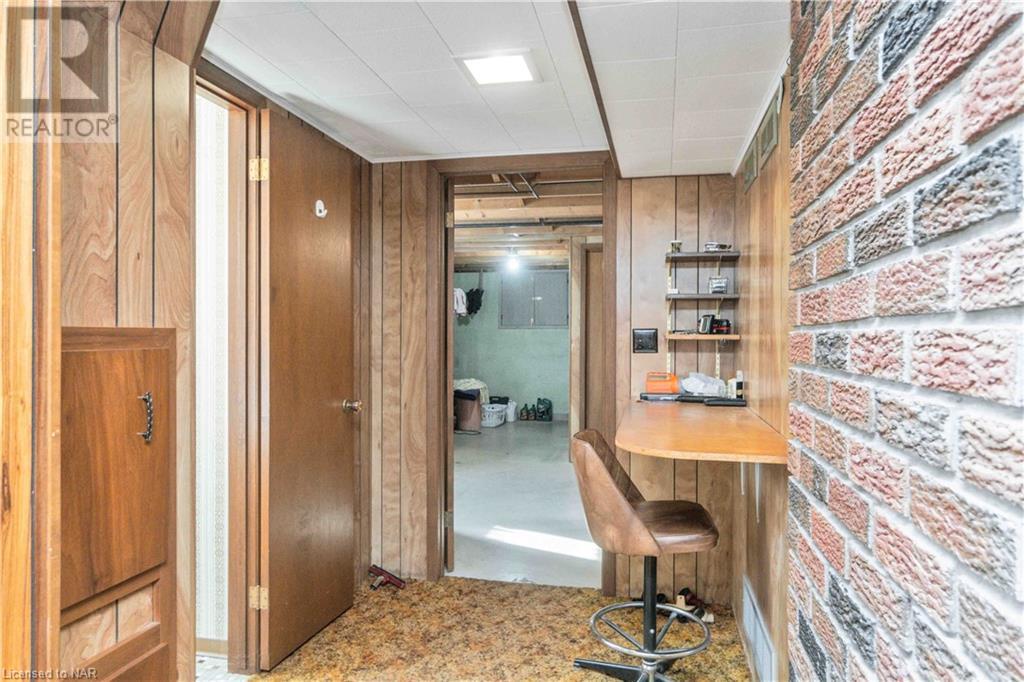3 Bedroom
2 Bathroom
2138 sqft sq. ft
Bungalow
Fireplace
Central Air Conditioning
$619,000
WELL MAINTAINED 3 BEDROOM BUNGALOW ON A QUIET STREET. MAIN FLOOR FEATURES EAT-IN KITCHEN, PATIO DOORS WALK OUT TO DECK, BRIGHT LIVINGROOM, 3 BEDROOMS AND 4PC BATH. LOWER LEVEL COMPLETE WITH FAMILYROOM, FIREPLACE, LAUNDRY ROOM, HUGE STORAGE AREA AND 3PC BATH. (id:38042)
6 Woodside Drive, Port Colborne Property Overview
|
MLS® Number
|
40635869 |
|
Property Type
|
Single Family |
|
AmenitiesNearBy
|
Park, Place Of Worship, Playground, Public Transit, Schools, Shopping |
|
CommunityFeatures
|
Quiet Area, School Bus |
|
ParkingSpaceTotal
|
5 |
6 Woodside Drive, Port Colborne Building Features
|
BathroomTotal
|
2 |
|
BedroomsAboveGround
|
3 |
|
BedroomsTotal
|
3 |
|
Appliances
|
Window Coverings |
|
ArchitecturalStyle
|
Bungalow |
|
BasementDevelopment
|
Partially Finished |
|
BasementType
|
Full (partially Finished) |
|
ConstructedDate
|
1976 |
|
ConstructionStyleAttachment
|
Detached |
|
CoolingType
|
Central Air Conditioning |
|
ExteriorFinish
|
Brick Veneer |
|
FireplacePresent
|
Yes |
|
FireplaceTotal
|
1 |
|
StoriesTotal
|
1 |
|
SizeInterior
|
2138 Sqft |
|
Type
|
House |
|
UtilityWater
|
Municipal Water |
6 Woodside Drive, Port Colborne Parking
6 Woodside Drive, Port Colborne Land Details
|
AccessType
|
Highway Access |
|
Acreage
|
No |
|
LandAmenities
|
Park, Place Of Worship, Playground, Public Transit, Schools, Shopping |
|
Sewer
|
Municipal Sewage System |
|
SizeDepth
|
136 Ft |
|
SizeFrontage
|
75 Ft |
|
SizeTotalText
|
Under 1/2 Acre |
|
ZoningDescription
|
R1 |
6 Woodside Drive, Port Colborne Rooms
| Floor |
Room Type |
Length |
Width |
Dimensions |
|
Basement |
3pc Bathroom |
|
|
Measurements not available |
|
Basement |
Storage |
|
|
26'10'' x 11' |
|
Basement |
Laundry Room |
|
|
18'2'' x 6'10'' |
|
Basement |
Recreation Room |
|
|
14'6'' x 23'3'' |
|
Main Level |
4pc Bathroom |
|
|
Measurements not available |
|
Main Level |
Bedroom |
|
|
13'1'' x 9'6'' |
|
Main Level |
Bedroom |
|
|
9'6'' x 14'8'' |
|
Main Level |
Bedroom |
|
|
11'1'' x 8'11'' |
|
Main Level |
Living Room |
|
|
15'1'' x 11'1'' |
|
Main Level |
Dining Room |
|
|
12'9'' x 9'6'' |
|
Main Level |
Kitchen |
|
|
8'9'' x 9'6'' |












































