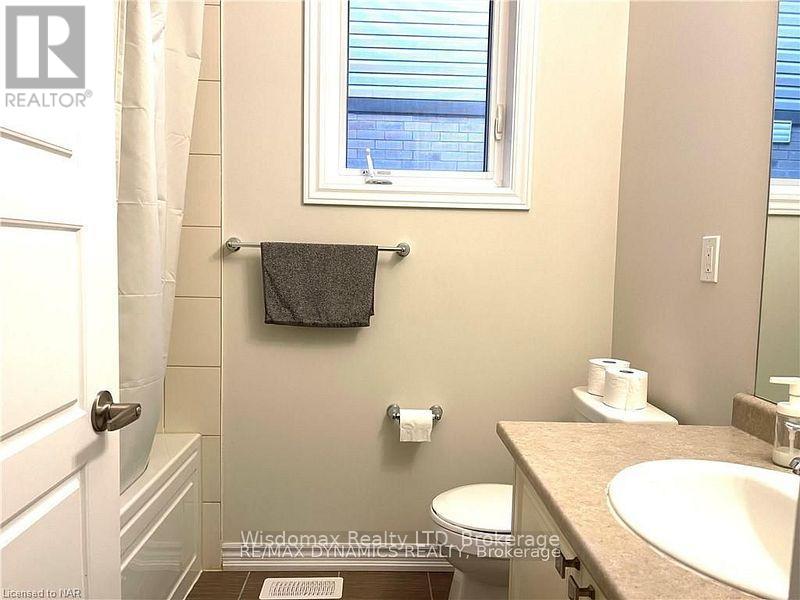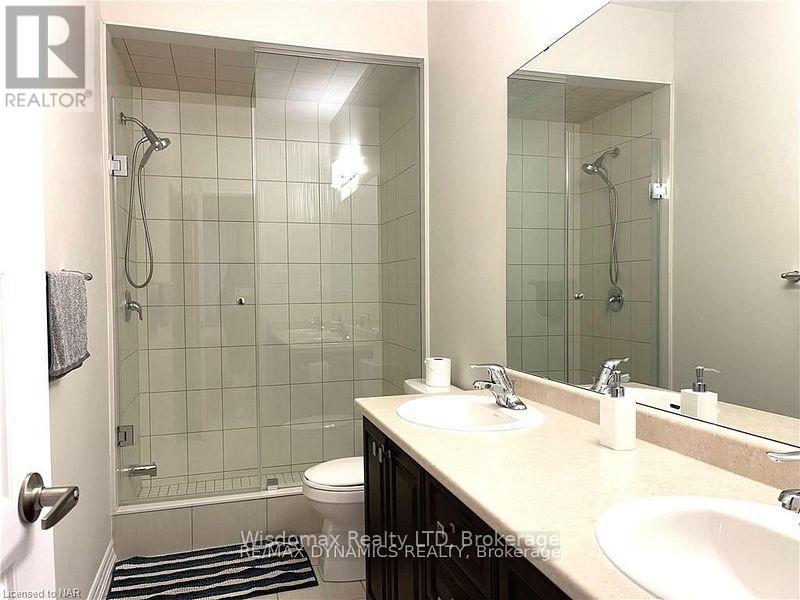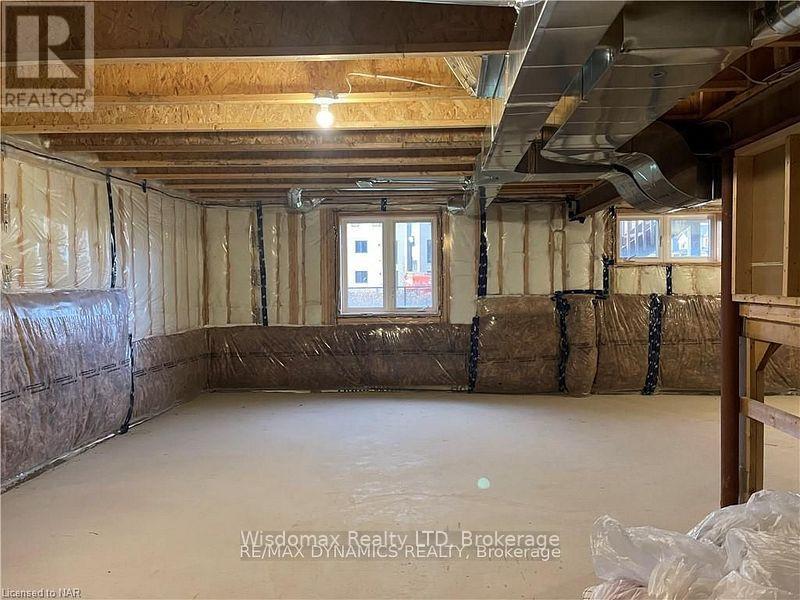3 Bedroom
3 Bathroom
Central Air Conditioning
Forced Air
$3,400 Monthly
NEW BUILD in 2022, Bright & Rare Bungalow Loft, Situated On A Premium Lot! Functional Floor Plan Featuring 3 Bedrooms with 3 full bathroom And Loft Space Overlooking Great Room And Backyard. Enjoy No Rear Neighbors As This Stunning Home Backs Onto Ravine. 3 Pc. Rough-In For Future Bathroom In The Basement And Extra Laundry Connection To Create A Future Inlaw Suite. Conveniently Located Off Lundy's Lane In A Fantastic Location Close To All Amenities. Neutral Engineered Hardwood On The Main Floor And Garage Mandoor For Easy Access Through The Garage. BASEMENT IS NOT FINISHED . FURNITURE INCLUDED. (id:38042)
6 Explorer Way, Thorold Property Overview
|
MLS® Number
|
X11825078 |
|
Property Type
|
Single Family |
|
Community Name
|
560 - Rolling Meadows |
|
Features
|
Sump Pump |
|
ParkingSpaceTotal
|
2 |
6 Explorer Way, Thorold Building Features
|
BathroomTotal
|
3 |
|
BedroomsAboveGround
|
3 |
|
BedroomsTotal
|
3 |
|
Appliances
|
Dryer, Refrigerator, Stove, Washer |
|
BasementDevelopment
|
Unfinished |
|
BasementType
|
N/a (unfinished) |
|
ConstructionStyleAttachment
|
Detached |
|
CoolingType
|
Central Air Conditioning |
|
ExteriorFinish
|
Brick |
|
FoundationType
|
Concrete, Block |
|
HeatingFuel
|
Natural Gas |
|
HeatingType
|
Forced Air |
|
StoriesTotal
|
2 |
|
Type
|
House |
|
UtilityWater
|
Municipal Water |
6 Explorer Way, Thorold Parking
6 Explorer Way, Thorold Land Details
|
Acreage
|
No |
|
Sewer
|
Sanitary Sewer |
|
SizeFrontage
|
50 Ft |
|
SizeIrregular
|
50 Ft |
|
SizeTotalText
|
50 Ft|under 1/2 Acre |
6 Explorer Way, Thorold Rooms
| Floor |
Room Type |
Length |
Width |
Dimensions |
|
Second Level |
Bedroom |
3.96 m |
3.25 m |
3.96 m x 3.25 m |
|
Second Level |
Loft |
4.42 m |
3.96 m |
4.42 m x 3.96 m |
|
Main Level |
Kitchen |
5.13 m |
2.59 m |
5.13 m x 2.59 m |
|
Main Level |
Eating Area |
3.96 m |
3.81 m |
3.96 m x 3.81 m |
|
Main Level |
Great Room |
6.2 m |
3.81 m |
6.2 m x 3.81 m |
|
Main Level |
Bedroom |
4.57 m |
4.42 m |
4.57 m x 4.42 m |
|
Main Level |
Bedroom |
3.2 m |
3.05 m |
3.2 m x 3.05 m |
|
Main Level |
Laundry Room |
2 m |
2 m |
2 m x 2 m |






















