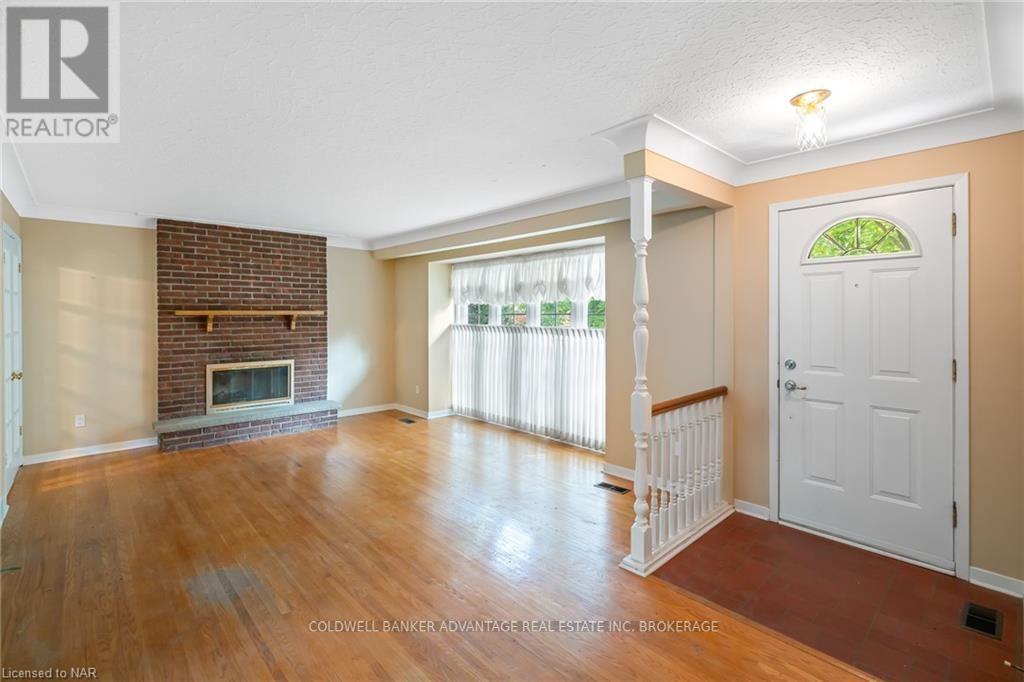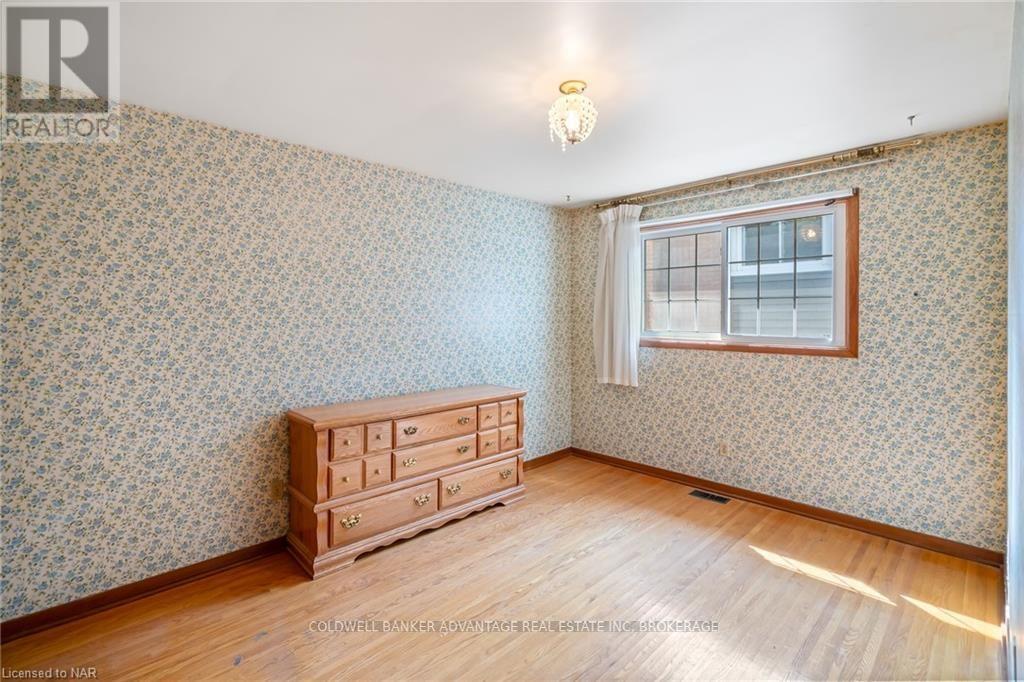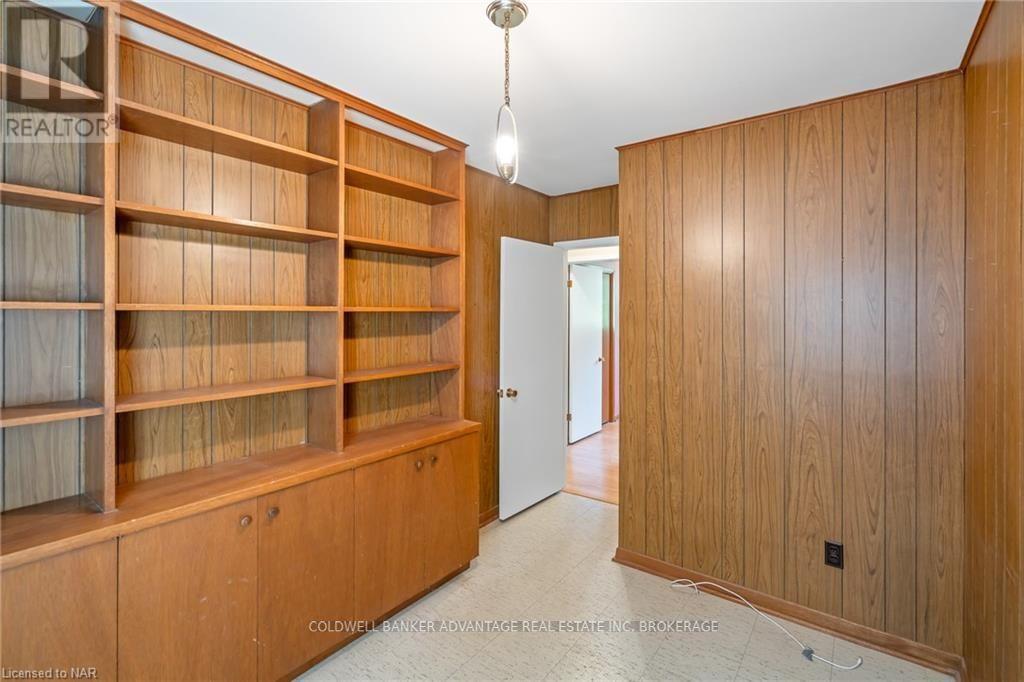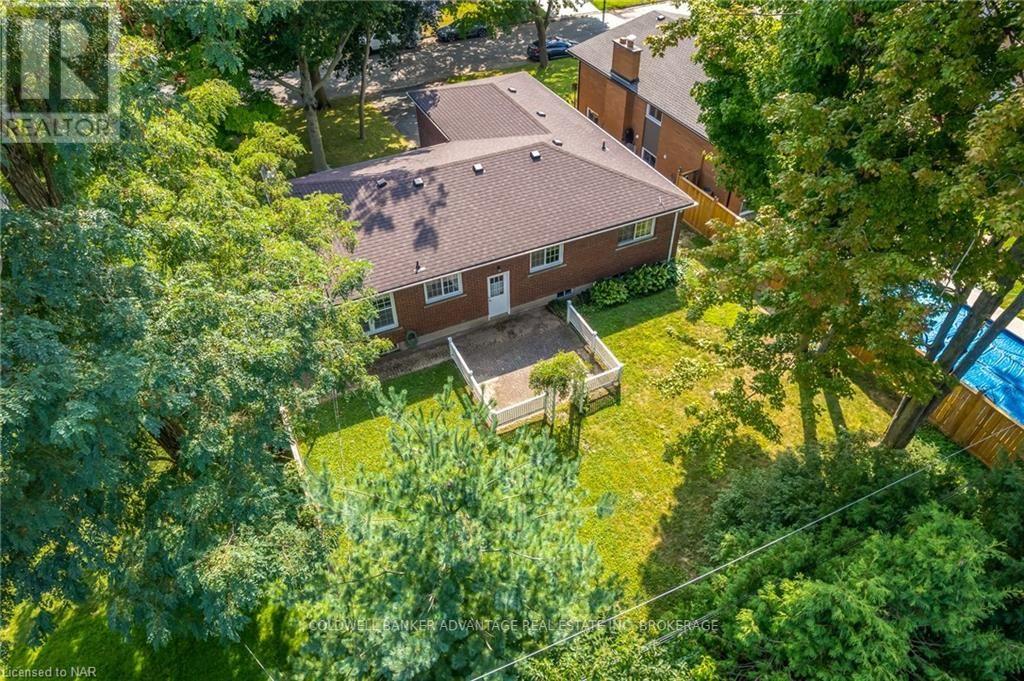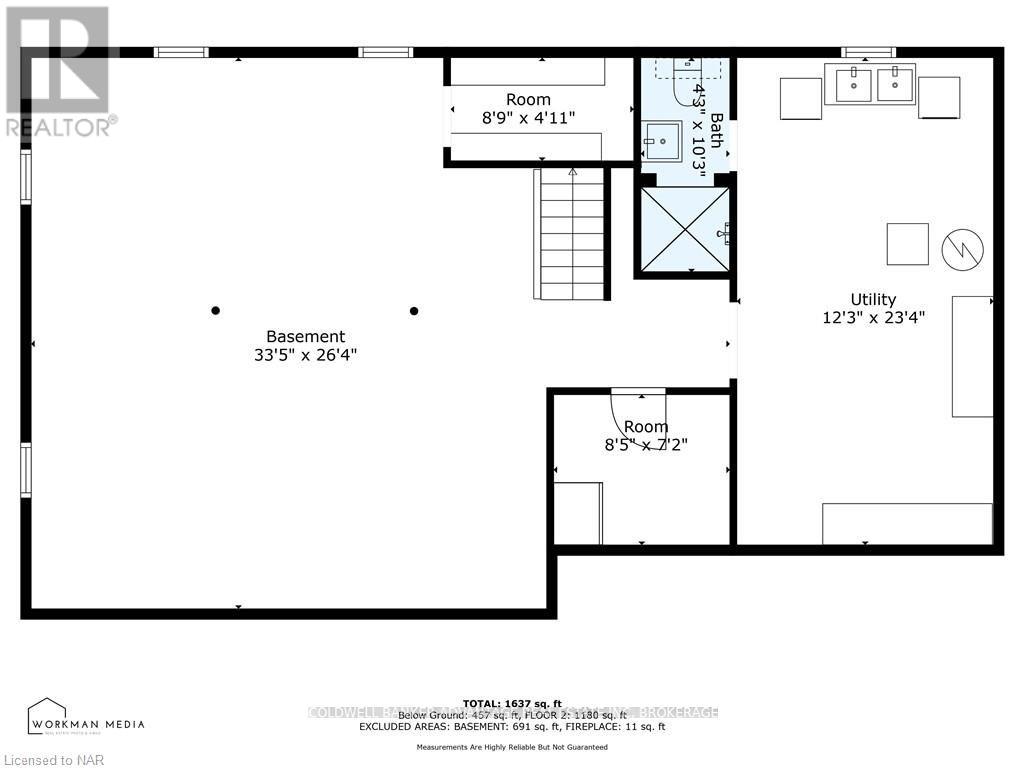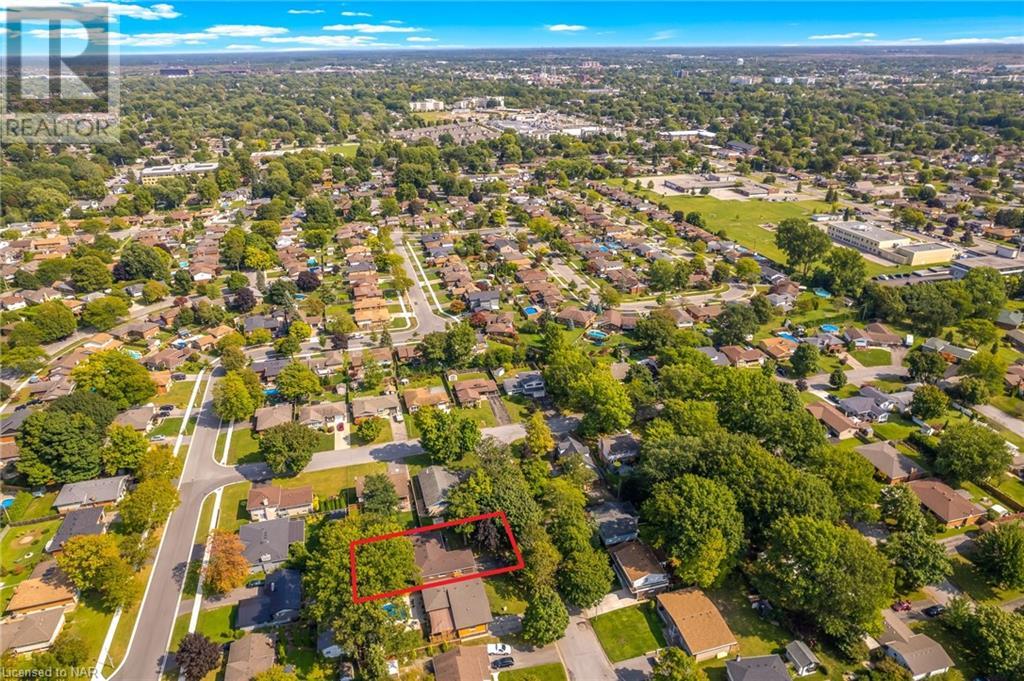4 Bedroom
2 Bathroom
Bungalow
Fireplace
Central Air Conditioning
Forced Air
$624,900
Great bones!!! Fabulous Starter/Retirement Bungalow situated on 60x122 lot on sought after North end Cul de Sac. This large 1600 sq ft brick exterior home has replacement roof, newer C/A + updated exterior doors & vinyl windows. Although a bit dated, this home is super clean & has been lovingly cared for by it's original owner.. The main floor features hardwoods floors in the spacious Living room w/ wood Fireplace, hallway and 3 of the 4 bedroom's. Completing the main floor is the eat in kitchen & an updated 4pc bath. Side door/ separate entrance to the unfinished, full height lower level provides tons of future potential for additional finished space or possible in-law/income suite. Value priced with tons of potential ! Includes all appliances. (id:38042)
6 Andora Court, Welland Property Overview
|
MLS® Number
|
X9414561 |
|
Property Type
|
Single Family |
|
Community Name
|
769 - Prince Charles |
|
ParkingSpaceTotal
|
6 |
6 Andora Court, Welland Building Features
|
BathroomTotal
|
2 |
|
BedroomsAboveGround
|
4 |
|
BedroomsTotal
|
4 |
|
Amenities
|
Fireplace(s) |
|
Appliances
|
Water Meter, Dishwasher, Dryer, Refrigerator, Stove, Washer |
|
ArchitecturalStyle
|
Bungalow |
|
BasementFeatures
|
Separate Entrance, Walk-up |
|
BasementType
|
N/a |
|
ConstructionStyleAttachment
|
Detached |
|
CoolingType
|
Central Air Conditioning |
|
ExteriorFinish
|
Brick |
|
FireProtection
|
Smoke Detectors |
|
FireplacePresent
|
Yes |
|
FireplaceTotal
|
1 |
|
FoundationType
|
Poured Concrete |
|
HeatingFuel
|
Natural Gas |
|
HeatingType
|
Forced Air |
|
StoriesTotal
|
1 |
|
Type
|
House |
|
UtilityWater
|
Municipal Water |
6 Andora Court, Welland Parking
6 Andora Court, Welland Land Details
|
Acreage
|
No |
|
Sewer
|
Sanitary Sewer |
|
SizeDepth
|
122 Ft |
|
SizeFrontage
|
60 Ft |
|
SizeIrregular
|
60 X 122 Ft |
|
SizeTotalText
|
60 X 122 Ft|under 1/2 Acre |
|
ZoningDescription
|
Rl1 |
6 Andora Court, Welland Rooms
| Floor |
Room Type |
Length |
Width |
Dimensions |
|
Basement |
Laundry Room |
3.66 m |
1.83 m |
3.66 m x 1.83 m |
|
Basement |
Other |
2.74 m |
1.83 m |
2.74 m x 1.83 m |
|
Basement |
Bathroom |
|
|
Measurements not available |
|
Main Level |
Living Room |
4.57 m |
3.66 m |
4.57 m x 3.66 m |
|
Main Level |
Kitchen |
3.35 m |
2.74 m |
3.35 m x 2.74 m |
|
Main Level |
Other |
2.74 m |
2.74 m |
2.74 m x 2.74 m |
|
Main Level |
Primary Bedroom |
3.66 m |
3.35 m |
3.66 m x 3.35 m |
|
Main Level |
Bedroom |
3.2 m |
2.74 m |
3.2 m x 2.74 m |
|
Main Level |
Bedroom |
2.74 m |
2.74 m |
2.74 m x 2.74 m |
|
Main Level |
Bedroom |
2.74 m |
2.29 m |
2.74 m x 2.29 m |
|
Main Level |
Bathroom |
|
|
Measurements not available |







