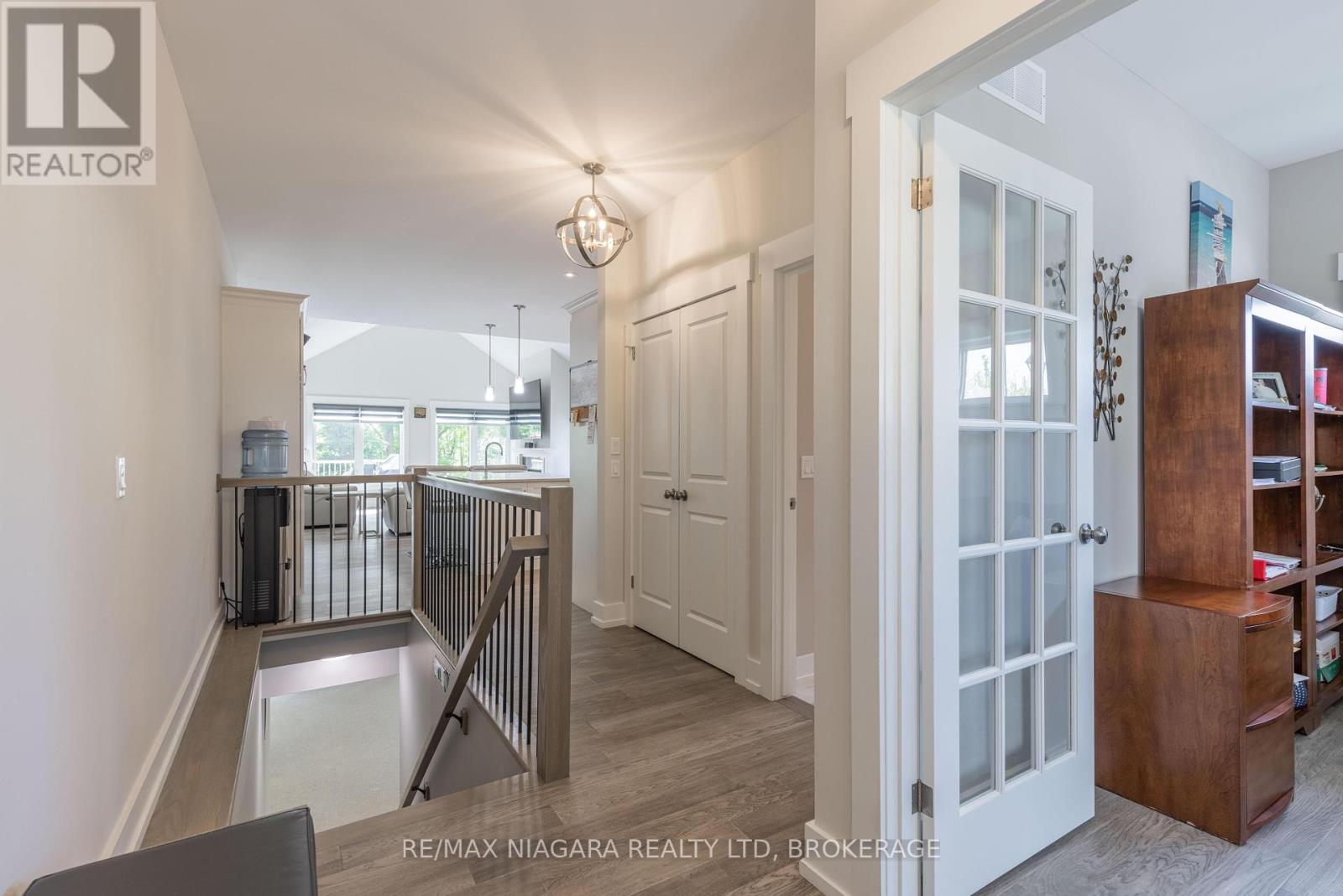2 Bedroom
3 Bathroom
1399 sq. ft
Bungalow
Fireplace
Central Air Conditioning, Air Exchanger
Forced Air
$799,900Maintenance,
$268.22 Monthly
Discover the epitome of modern living at 6-3573 Dominion Rd, a nearly new gem in Ridgeway offering the perfect blend of luxury and convenience. This stunning home features 2 spacious bedrooms and 3 modern bathrooms across 2,598 sq ft of meticulously finished space. Enjoy the ease of main floor living and the versatility of a fully finished basement with a walk-out to a private lower-level patio. Relish in unparalleled privacy with no rear neighbours and take advantage of seamless indoor-outdoor living through patio sliders that lead from the open-concept dining/living area to a massive custom upper deck. At the heart of this home is an open-concept kitchen with custom cabinetry, soft-close drawers, under-cabinet LED lighting, and a brand-new side-by-side Whirlpool SideKicks All Refrigerator & Freezer with a 5-year warranty (Sept. 2029). The LG washer and dryer, Bosch dishwasher, and Samsung Dual Fuel Double Oven also have extended warranties (Sept. 2028). The expansive island serves as a centrepiece, featuring upgraded quartz countertops, a dedicated single sink, and ample seating, perfect for entertaining guests or enjoying casual meals. Additional LED pot lights ensure a bright and inviting atmosphere, enhancing the kitchens contemporary design. Whether you're a culinary enthusiast or enjoy casual cooking, this kitchen is designed to inspire. Additional highlights include a vaulted living room with a cozy gas fireplace, a primary bedroom with a walk-in closet and ensuite, main floor laundry, and an insulated 2-car garage with a convenient laundry tub. The home also features a Generac generator, sprinkler system, soundproofed interior walls, custom window coverings, and a security system. Located within walking distance of historic downtown Ridgeway, this property is part of a condo community that handles lawn maintenance and snow removal, ensuring a carefree lifestyle. (id:38042)
6 - 3573 Dominion Road, Fort Erie Property Overview
|
MLS® Number
|
X10424186 |
|
Property Type
|
Single Family |
|
Community Name
|
335 - Ridgeway |
|
AmenitiesNearBy
|
Beach, Schools |
|
CommunityFeatures
|
Pet Restrictions, Community Centre |
|
EquipmentType
|
Water Heater |
|
Features
|
In Suite Laundry |
|
ParkingSpaceTotal
|
4 |
|
RentalEquipmentType
|
Water Heater |
6 - 3573 Dominion Road, Fort Erie Building Features
|
BathroomTotal
|
3 |
|
BedroomsAboveGround
|
2 |
|
BedroomsTotal
|
2 |
|
Amenities
|
Visitor Parking, Fireplace(s) |
|
Appliances
|
Garage Door Opener Remote(s), Dishwasher, Dryer, Garage Door Opener, Refrigerator, Stove, Washer, Window Coverings |
|
ArchitecturalStyle
|
Bungalow |
|
BasementDevelopment
|
Finished |
|
BasementType
|
Full (finished) |
|
CoolingType
|
Central Air Conditioning, Air Exchanger |
|
ExteriorFinish
|
Stone, Vinyl Siding |
|
FireplacePresent
|
Yes |
|
FireplaceTotal
|
1 |
|
FoundationType
|
Poured Concrete |
|
HeatingFuel
|
Natural Gas |
|
HeatingType
|
Forced Air |
|
StoriesTotal
|
1 |
|
SizeInterior
|
1399 |
|
Type
|
Row / Townhouse |
|
UtilityPower
|
Generator |
6 - 3573 Dominion Road, Fort Erie Parking
6 - 3573 Dominion Road, Fort Erie Land Details
|
Acreage
|
No |
|
LandAmenities
|
Beach, Schools |
|
ZoningDescription
|
Rm1-452 |
6 - 3573 Dominion Road, Fort Erie Rooms
| Floor |
Room Type |
Length |
Width |
Dimensions |
|
Lower Level |
Recreational, Games Room |
11.33 m |
8.86 m |
11.33 m x 8.86 m |
|
Lower Level |
Family Room |
6.2 m |
4.85 m |
6.2 m x 4.85 m |
|
Main Level |
Living Room |
5.51 m |
4.42 m |
5.51 m x 4.42 m |
|
Main Level |
Dining Room |
6.02 m |
2.03 m |
6.02 m x 2.03 m |
|
Main Level |
Kitchen |
4.85 m |
4.29 m |
4.85 m x 4.29 m |
|
Main Level |
Primary Bedroom |
4.04 m |
3.81 m |
4.04 m x 3.81 m |
|
Main Level |
Bedroom 2 |
3.63 m |
3.15 m |
3.63 m x 3.15 m |
|
Main Level |
Laundry Room |
2.16 m |
1.65 m |
2.16 m x 1.65 m |



































