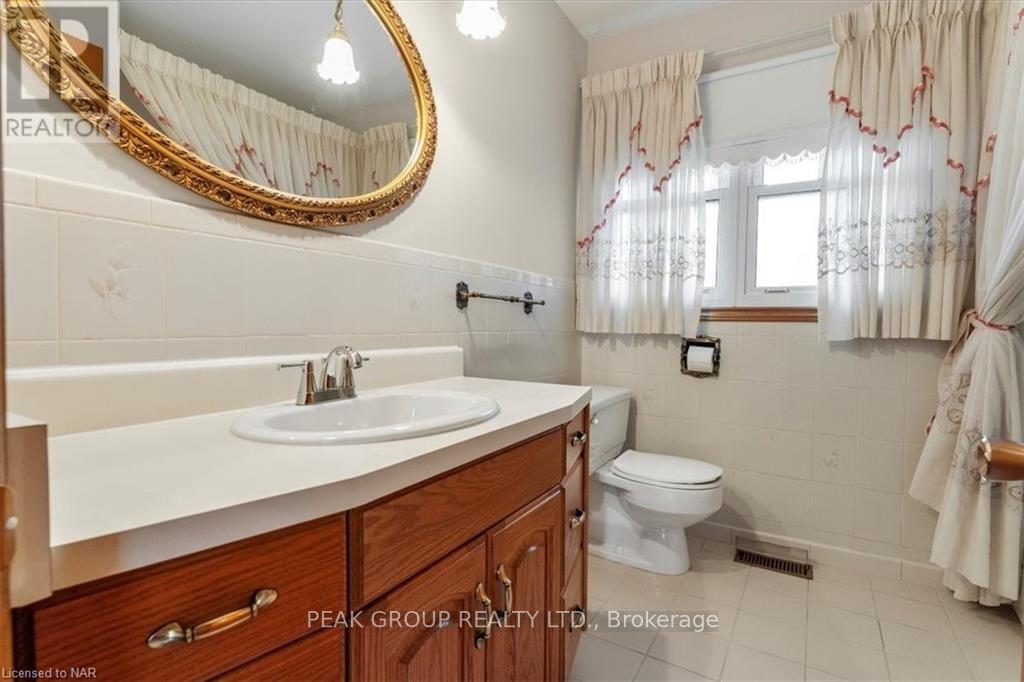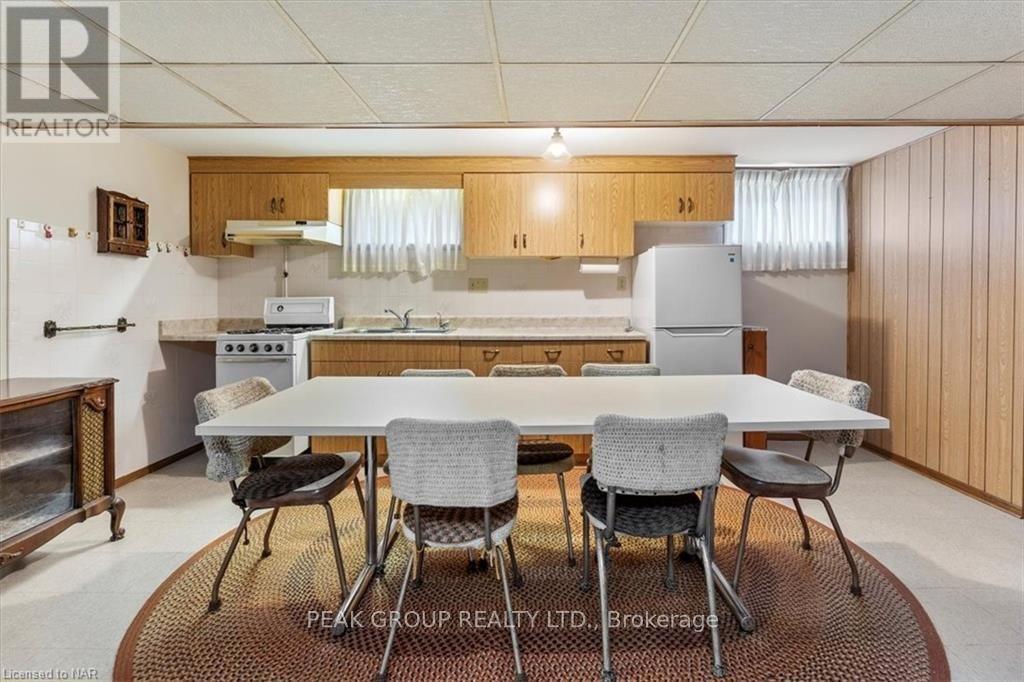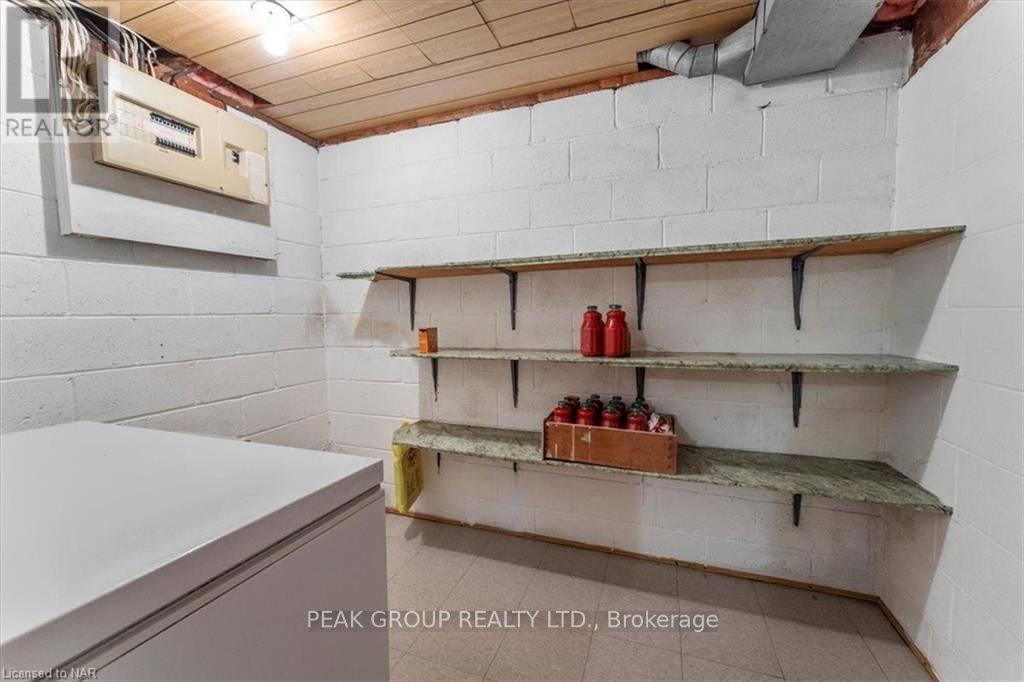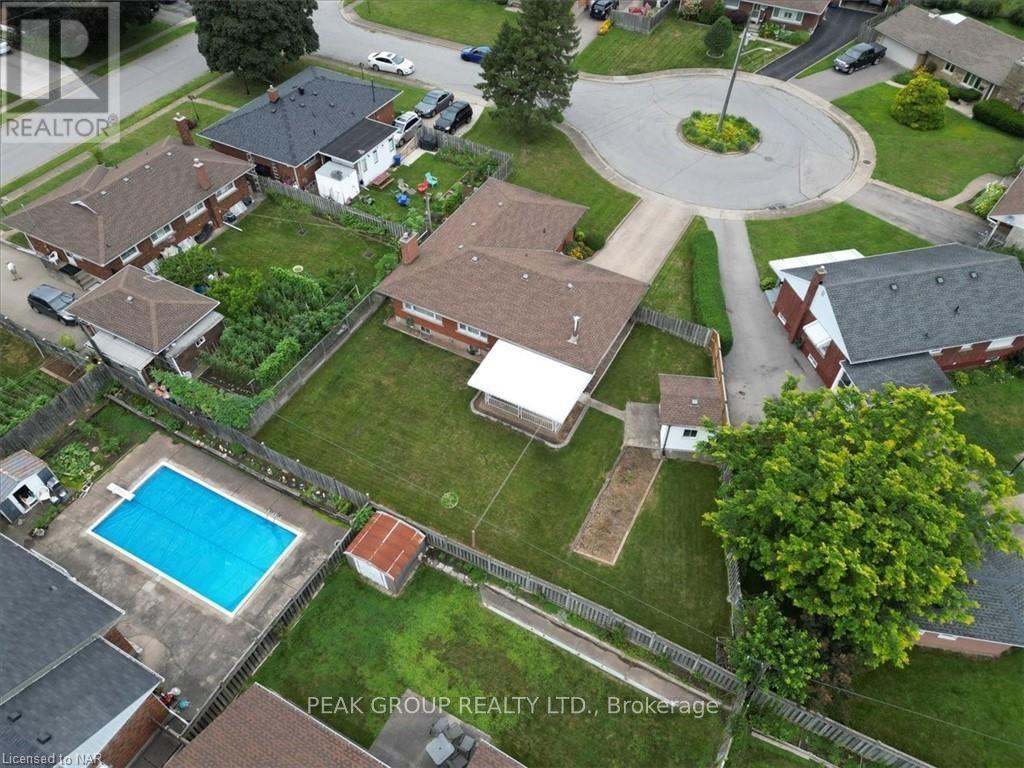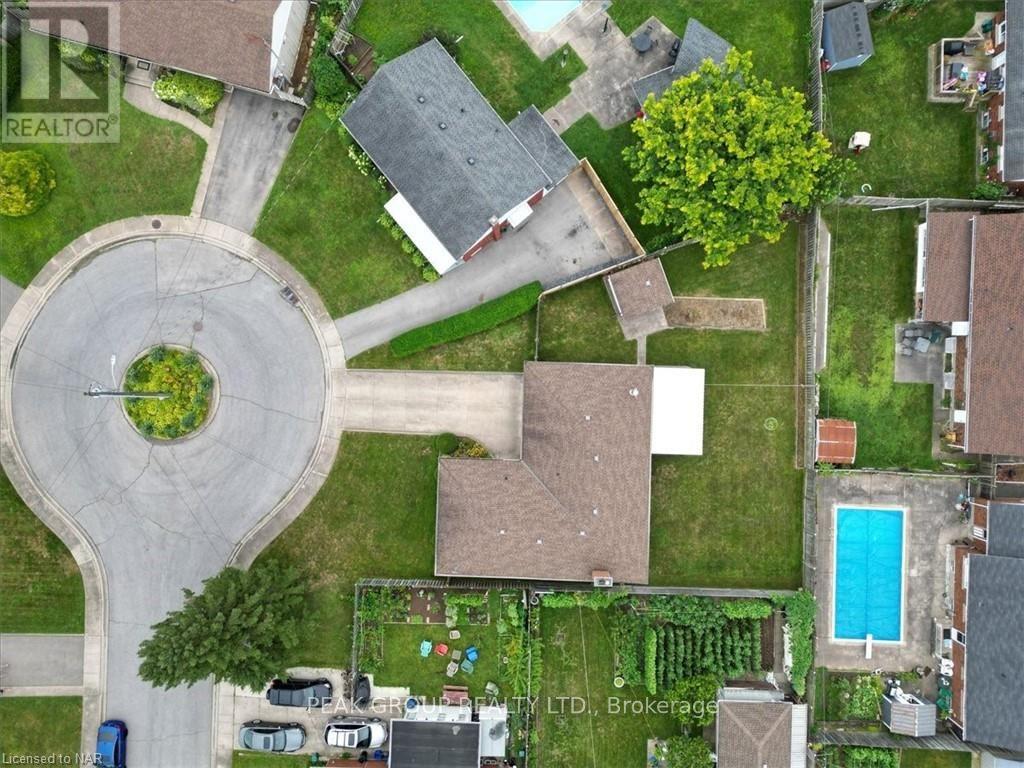3 Bedroom
2 Bathroom
Bungalow
Central Air Conditioning
Forced Air
$659,900
Impeccably maintained solid brick bungalow in a quiet crescent, centrally located in Niagara Falls. The condition and care of this one-owner home is immaculate, you can move right in and start to enjoy! This home offers options for a multitude of buyers, with a spacious main floor, as well as a finished basement with entry off the garage, with second kitchen, full bath and ample living space, perfect for an in-law suite, guests or additional family gathering space. The main floor is flooded with natural light through large windows overlooking the rear yard, and features neutral and well-kept paint throughout, beautiful original hardwood flooring in all bedrooms, and an absolutely pristine kitchen with ample storage and barely used appliances. The main floor also boasts a large family room and dining room, as well as multiple storage closets. Situated on a quiet crescent, this home sits on a large lot with ample parking, fully fenced spacious yard, covered front entry, covered rear concrete patio, garden shed, and attached 1.5 car finished garage for enjoying. Centrally located, this quiet and mature neighbourhood is close to transit, the highway, the hospital, shopping, amenities, and a short distance to the tourism district. The treelined streets and charming central garden within this crescent will make you feel right at home in your new community. (id:38042)
5966 Barton Crescent, Niagara Falls Property Overview
|
MLS® Number
|
X9414665 |
|
Property Type
|
Single Family |
|
Community Name
|
211 - Cherrywood |
|
AmenitiesNearBy
|
Hospital |
|
EquipmentType
|
Water Heater |
|
ParkingSpaceTotal
|
7 |
|
RentalEquipmentType
|
Water Heater |
|
Structure
|
Porch |
5966 Barton Crescent, Niagara Falls Building Features
|
BathroomTotal
|
2 |
|
BedroomsAboveGround
|
3 |
|
BedroomsTotal
|
3 |
|
Appliances
|
Range, Refrigerator, Two Stoves, Washer, Window Coverings |
|
ArchitecturalStyle
|
Bungalow |
|
BasementDevelopment
|
Finished |
|
BasementType
|
Full (finished) |
|
ConstructionStyleAttachment
|
Detached |
|
CoolingType
|
Central Air Conditioning |
|
ExteriorFinish
|
Brick |
|
FoundationType
|
Block |
|
HeatingFuel
|
Natural Gas |
|
HeatingType
|
Forced Air |
|
StoriesTotal
|
1 |
|
Type
|
House |
|
UtilityWater
|
Municipal Water |
5966 Barton Crescent, Niagara Falls Parking
5966 Barton Crescent, Niagara Falls Land Details
|
Acreage
|
No |
|
LandAmenities
|
Hospital |
|
Sewer
|
Sanitary Sewer |
|
SizeDepth
|
129 Ft ,10 In |
|
SizeFrontage
|
63 Ft ,4 In |
|
SizeIrregular
|
63.4 X 129.88 Ft |
|
SizeTotalText
|
63.4 X 129.88 Ft|under 1/2 Acre |
|
ZoningDescription
|
R1c |
5966 Barton Crescent, Niagara Falls Rooms
| Floor |
Room Type |
Length |
Width |
Dimensions |
|
Basement |
Recreational, Games Room |
4.72 m |
3.28 m |
4.72 m x 3.28 m |
|
Basement |
Kitchen |
2.79 m |
5.18 m |
2.79 m x 5.18 m |
|
Basement |
Utility Room |
5.49 m |
2.9 m |
5.49 m x 2.9 m |
|
Basement |
Other |
|
|
Measurements not available |
|
Basement |
Cold Room |
|
|
Measurements not available |
|
Basement |
Bathroom |
|
|
Measurements not available |
|
Basement |
Family Room |
5.49 m |
3.76 m |
5.49 m x 3.76 m |
|
Main Level |
Kitchen |
4.27 m |
2.74 m |
4.27 m x 2.74 m |
|
Main Level |
Dining Room |
2.64 m |
3.05 m |
2.64 m x 3.05 m |
|
Main Level |
Living Room |
5.59 m |
3.96 m |
5.59 m x 3.96 m |
|
Main Level |
Primary Bedroom |
3.81 m |
2.77 m |
3.81 m x 2.77 m |
|
Main Level |
Bedroom |
3.38 m |
2.79 m |
3.38 m x 2.79 m |
|
Main Level |
Bedroom |
2.67 m |
2.77 m |
2.67 m x 2.77 m |
|
Main Level |
Bathroom |
|
|
Measurements not available |













