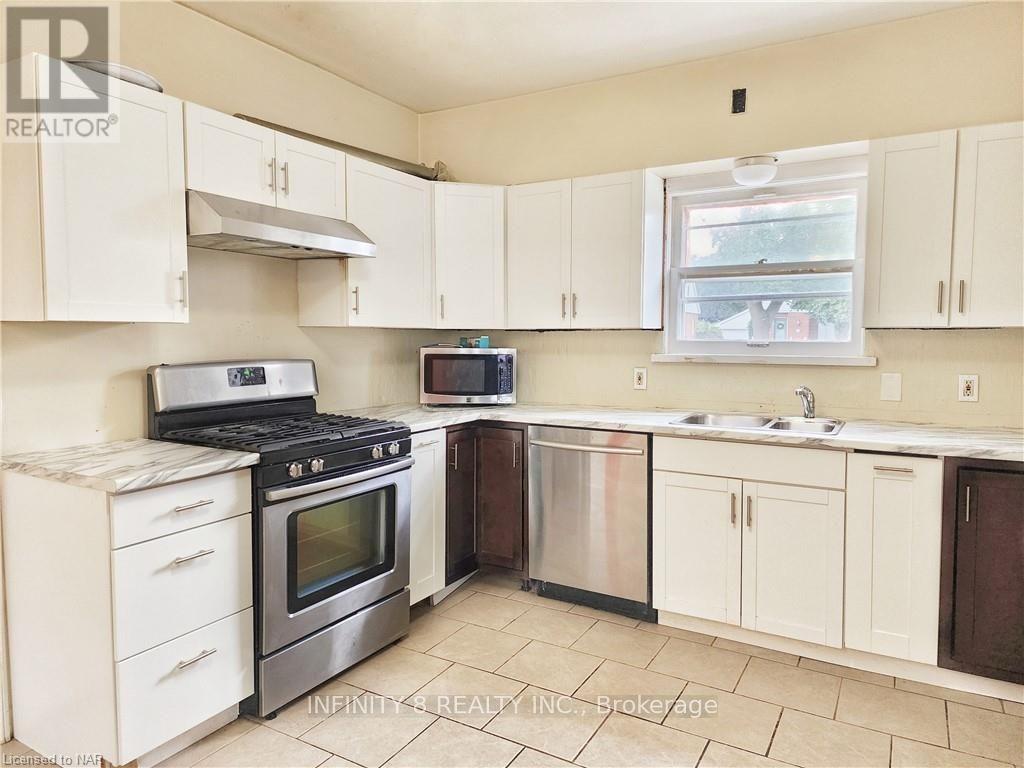2 Bedroom
2 Bathroom
Central Air Conditioning
Forced Air
$2,150 Monthly
This cozy 2-bedroom, 1.5-bathroom home is situated on a quiet street just minutes from the University of Niagara Falls. The main floor features a spacious open-concept layout with a good-sized living room and a kitchen with a dining area, complete with stainless steel appliances. For added convenience, there's a powder room equipped with a washer and dryer on this level.\r\nUpstairs, you'll find two comfortable bedrooms and a 4-piece bathroom, offering the perfect retreat after a long day. Close to schools, shopping, and public transit, this home provides easy access to everything you need. Tenants are responsible for all utilities. Full Credit Report, Employment Verification, References, Bank Statements, Rental Application required along with the First and Last Month Deposit. Don’t miss out on this great rental opportunity! (id:38042)
5958 Summer Street, Niagara Falls Property Overview
|
MLS® Number
|
X9414803 |
|
Property Type
|
Single Family |
|
Community Name
|
215 - Hospital |
|
AmenitiesNearBy
|
Hospital |
|
EquipmentType
|
Water Heater |
|
ParkingSpaceTotal
|
2 |
|
RentalEquipmentType
|
Water Heater |
5958 Summer Street, Niagara Falls Building Features
|
BathroomTotal
|
2 |
|
BedroomsAboveGround
|
2 |
|
BedroomsTotal
|
2 |
|
Appliances
|
Dishwasher, Dryer, Microwave, Range, Refrigerator, Stove, Washer |
|
ConstructionStyleAttachment
|
Detached |
|
CoolingType
|
Central Air Conditioning |
|
ExteriorFinish
|
Aluminum Siding |
|
HalfBathTotal
|
1 |
|
HeatingType
|
Forced Air |
|
StoriesTotal
|
2 |
|
Type
|
House |
|
UtilityWater
|
Municipal Water |
5958 Summer Street, Niagara Falls Land Details
|
Acreage
|
No |
|
LandAmenities
|
Hospital |
|
Sewer
|
Sanitary Sewer |
|
SizeDepth
|
145 Ft ,1 In |
|
SizeFrontage
|
46 Ft ,6 In |
|
SizeIrregular
|
46.5 X 145.12 Ft |
|
SizeTotalText
|
46.5 X 145.12 Ft |
|
ZoningDescription
|
R1e |
5958 Summer Street, Niagara Falls Rooms
| Floor |
Room Type |
Length |
Width |
Dimensions |
|
Second Level |
Bedroom |
4.72 m |
2.82 m |
4.72 m x 2.82 m |
|
Second Level |
Bedroom |
4.67 m |
2.84 m |
4.67 m x 2.84 m |
|
Second Level |
Bathroom |
|
|
Measurements not available |
|
Main Level |
Living Room |
7.11 m |
3.35 m |
7.11 m x 3.35 m |
|
Main Level |
Other |
5.92 m |
3.61 m |
5.92 m x 3.61 m |
|
Main Level |
Bathroom |
|
|
Measurements not available |


















