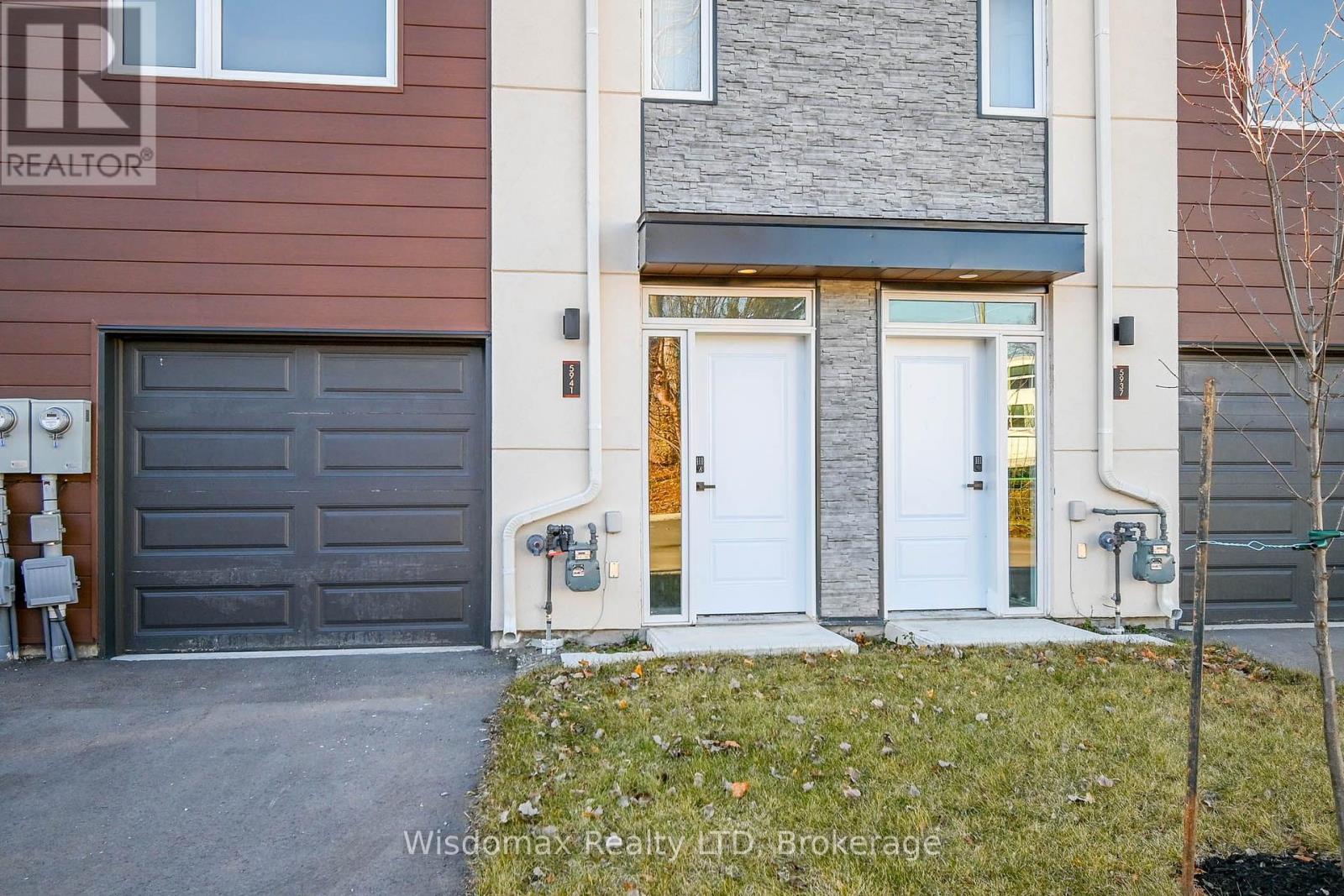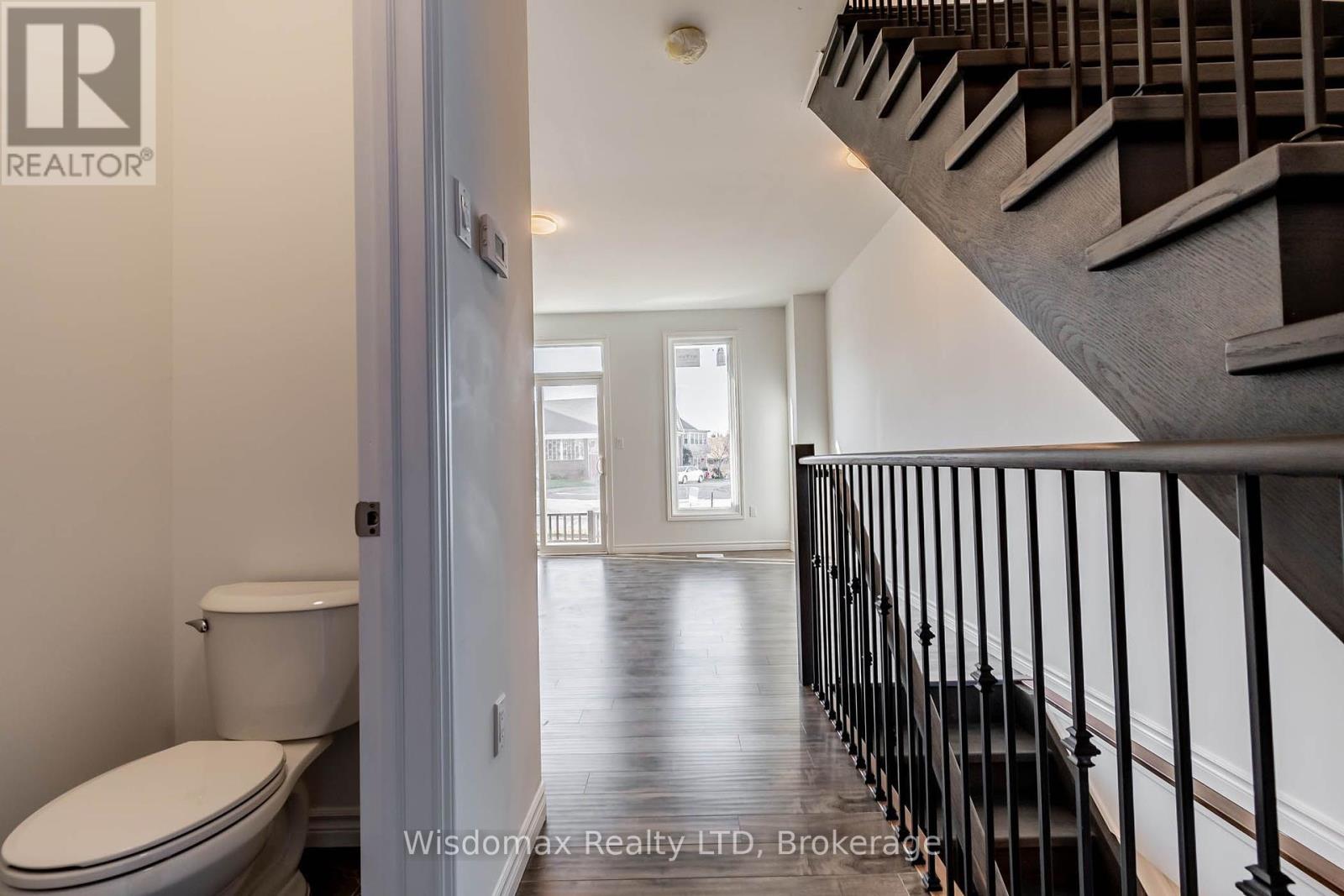5 Bedroom
4 Bathroom
1499 sq. ft
Central Air Conditioning
Forced Air
$3,200 Monthly
Brand-new Townhouse located in the center of Niagara Falls. Close to the Fallsview Casino Resort, The OLG Stage, The Niagara Falls Convention Center, and Business Centers... Walk in basement, fully finished, with 2 Dens and a full size bathroom, they can be private offices for the tenants who need working at home, the large Den could be use as an extra bedroom for the large family. Main floor has a master bedroom. Living /Dining room could walk out to the Main Street by a sliced door. Second floor has two Bedrooms and a full bathroom, and you can walk out to a finished patio, here you could enjoy the fireworks on the weekends and holidays. Vacant position, easy to show and move in ready immediately ! (id:38042)
5937 Bentley Common E, Niagara Falls Property Overview
|
MLS® Number
|
X11893158 |
|
Property Type
|
Single Family |
|
Community Name
|
216 - Dorchester |
|
Features
|
Carpet Free, Sump Pump |
|
ParkingSpaceTotal
|
2 |
5937 Bentley Common E, Niagara Falls Building Features
|
BathroomTotal
|
4 |
|
BedroomsAboveGround
|
3 |
|
BedroomsBelowGround
|
2 |
|
BedroomsTotal
|
5 |
|
Appliances
|
Water Heater |
|
BasementDevelopment
|
Finished |
|
BasementFeatures
|
Walk-up |
|
BasementType
|
N/a (finished) |
|
ConstructionStyleAttachment
|
Attached |
|
CoolingType
|
Central Air Conditioning |
|
ExteriorFinish
|
Vinyl Siding, Stucco |
|
FoundationType
|
Concrete |
|
HalfBathTotal
|
1 |
|
HeatingFuel
|
Natural Gas |
|
HeatingType
|
Forced Air |
|
StoriesTotal
|
2 |
|
SizeInterior
|
1499 |
|
Type
|
Row / Townhouse |
|
UtilityWater
|
Municipal Water |
5937 Bentley Common E, Niagara Falls Parking
5937 Bentley Common E, Niagara Falls Land Details
|
Acreage
|
No |
|
Sewer
|
Sanitary Sewer |
5937 Bentley Common E, Niagara Falls Rooms
| Floor |
Room Type |
Length |
Width |
Dimensions |
|
Second Level |
Bedroom 2 |
3.68 m |
3.05 m |
3.68 m x 3.05 m |
|
Second Level |
Bedroom 3 |
3.89 m |
1 m |
3.89 m x 1 m |
|
Basement |
Den |
2.74 m |
2.67 m |
2.74 m x 2.67 m |
|
Basement |
Den |
2.13 m |
1.74 m |
2.13 m x 1.74 m |
|
Main Level |
Living Room |
7.25 m |
5.18 m |
7.25 m x 5.18 m |
|
Main Level |
Kitchen |
7.25 m |
5.18 m |
7.25 m x 5.18 m |
|
Main Level |
Dining Room |
7.25 m |
5.18 m |
7.25 m x 5.18 m |
|
Main Level |
Primary Bedroom |
3.96 m |
3.5 m |
3.96 m x 3.5 m |


































