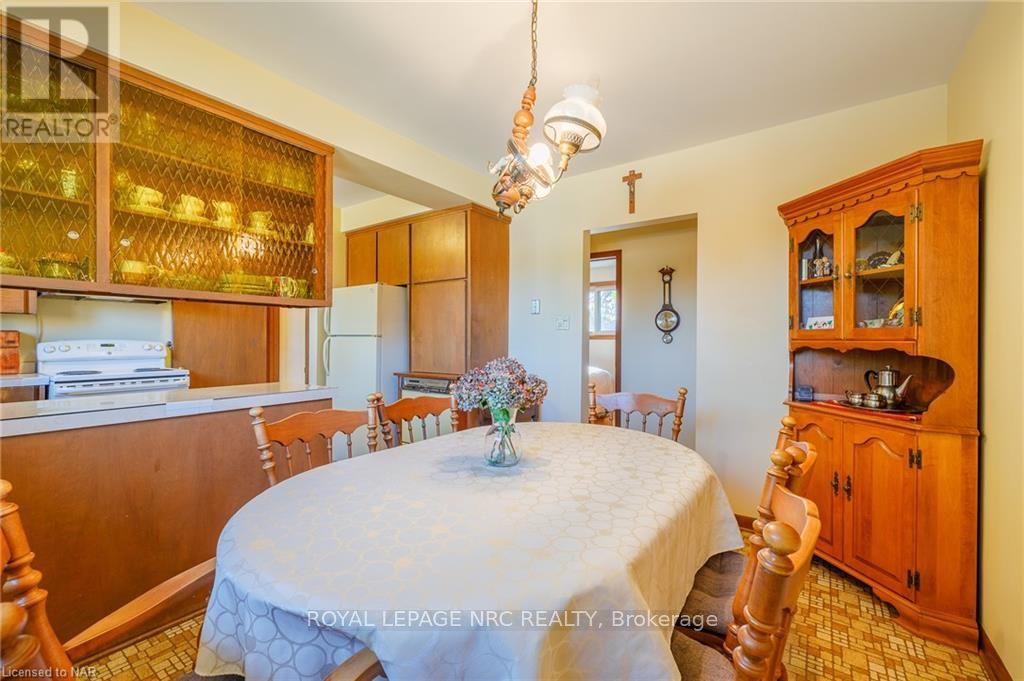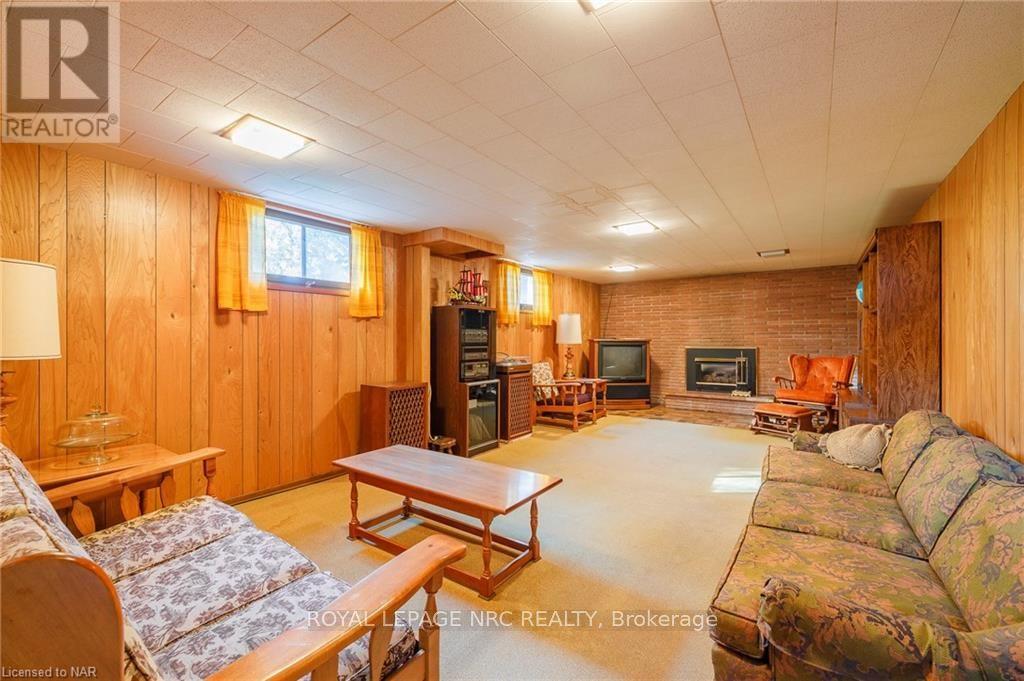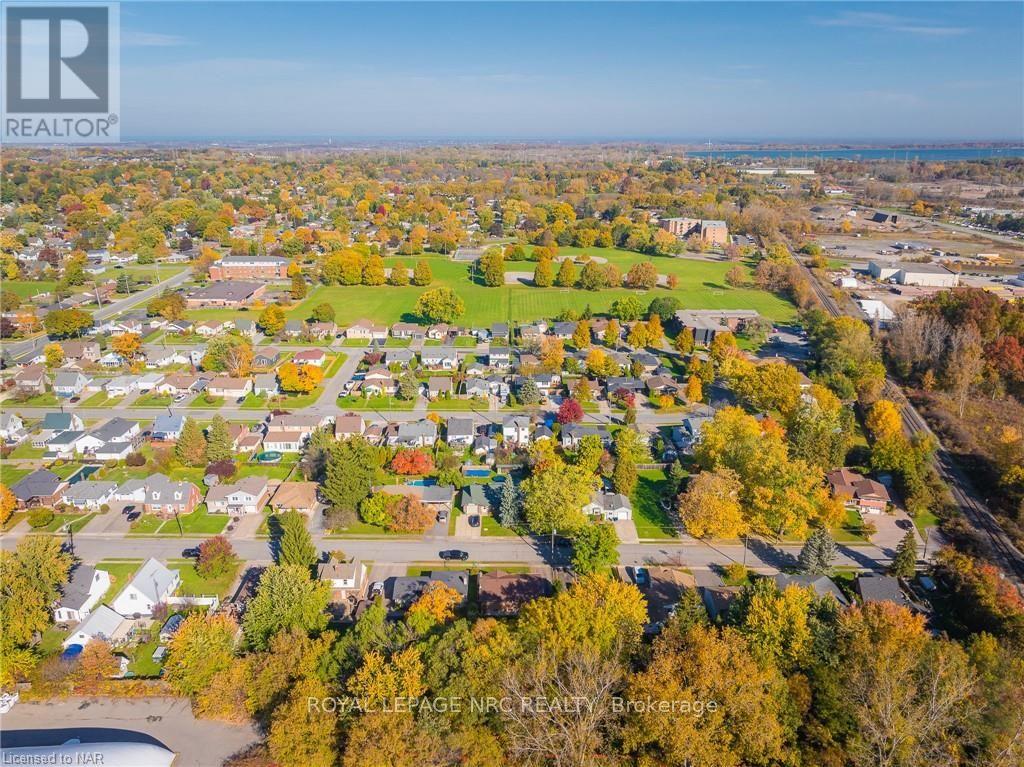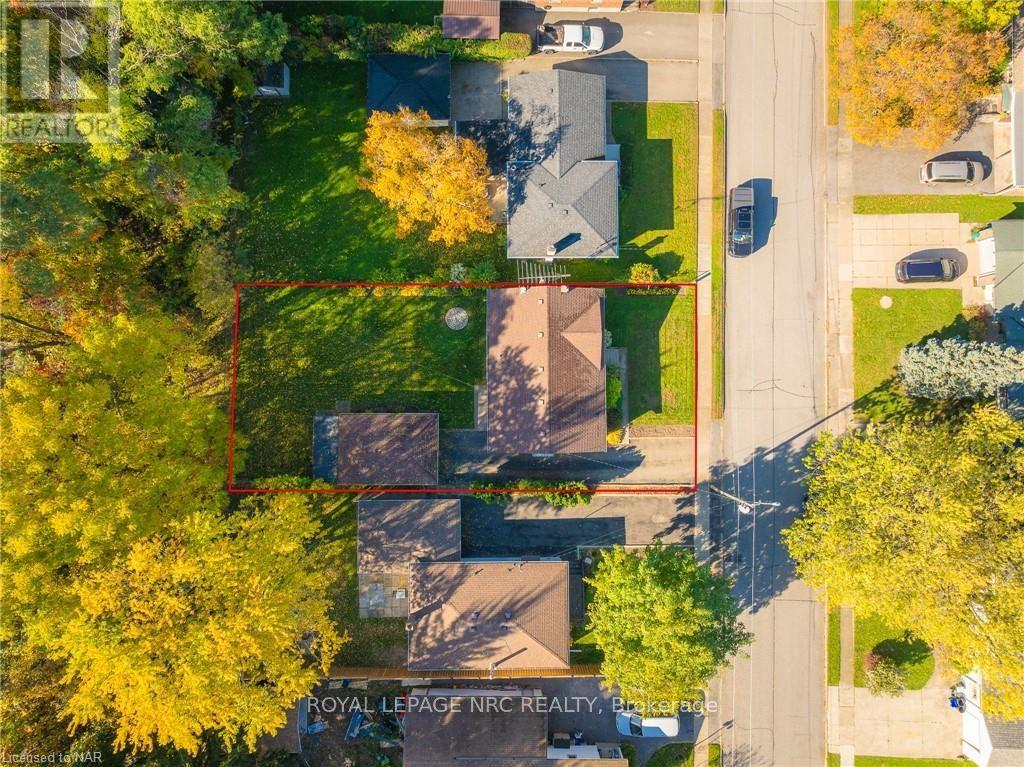4 Bedroom
1 Bathroom
Bungalow
Fireplace
Central Air Conditioning
Forced Air
$539,900
Charming all-brick bungalow in North End Niagara Falls! This well-maintained home offers 3+1 bedrooms, a full bath, and a separate entrance to the basement, perfect for an in-law suite. Situated on a generous 55x123 ft lot, it includes a large detached garage and recent upgrades include a new roof for house/garage (2019) and a new furnace/AC (2023). Ideally located within walking distance to Stamford Centre, schools, and grocery stores—don't miss this fantastic opportunity! (id:38042)
5832 Keith Street, Niagara Falls Property Overview
|
MLS® Number
|
X9767673 |
|
Property Type
|
Single Family |
|
Community Name
|
205 - Church's Lane |
|
EquipmentType
|
Water Heater |
|
ParkingSpaceTotal
|
4 |
|
RentalEquipmentType
|
Water Heater |
5832 Keith Street, Niagara Falls Building Features
|
BathroomTotal
|
1 |
|
BedroomsAboveGround
|
3 |
|
BedroomsBelowGround
|
1 |
|
BedroomsTotal
|
4 |
|
Appliances
|
Water Meter, Refrigerator, Stove |
|
ArchitecturalStyle
|
Bungalow |
|
BasementFeatures
|
Separate Entrance, Walk-up |
|
BasementType
|
N/a |
|
ConstructionStyleAttachment
|
Detached |
|
CoolingType
|
Central Air Conditioning |
|
ExteriorFinish
|
Brick |
|
FireplacePresent
|
Yes |
|
FireplaceTotal
|
1 |
|
FoundationType
|
Block |
|
HeatingFuel
|
Natural Gas |
|
HeatingType
|
Forced Air |
|
StoriesTotal
|
1 |
|
Type
|
House |
|
UtilityWater
|
Municipal Water |
5832 Keith Street, Niagara Falls Parking
5832 Keith Street, Niagara Falls Land Details
|
Acreage
|
No |
|
Sewer
|
Sanitary Sewer |
|
SizeDepth
|
123 Ft |
|
SizeFrontage
|
55 Ft |
|
SizeIrregular
|
55 X 123 Ft |
|
SizeTotalText
|
55 X 123 Ft|under 1/2 Acre |
|
ZoningDescription
|
Res |
5832 Keith Street, Niagara Falls Rooms
| Floor |
Room Type |
Length |
Width |
Dimensions |
|
Basement |
Bedroom |
4.01 m |
2.44 m |
4.01 m x 2.44 m |
|
Basement |
Family Room |
7.32 m |
3.96 m |
7.32 m x 3.96 m |
|
Basement |
Utility Room |
11.58 m |
3.35 m |
11.58 m x 3.35 m |
|
Main Level |
Other |
5.46 m |
3.45 m |
5.46 m x 3.45 m |
|
Main Level |
Living Room |
6.22 m |
3.45 m |
6.22 m x 3.45 m |
|
Main Level |
Bathroom |
|
|
Measurements not available |
|
Main Level |
Bedroom |
2.92 m |
2.74 m |
2.92 m x 2.74 m |
|
Main Level |
Bedroom |
2.92 m |
3.35 m |
2.92 m x 3.35 m |
|
Main Level |
Primary Bedroom |
3.96 m |
2.74 m |
3.96 m x 2.74 m |








































