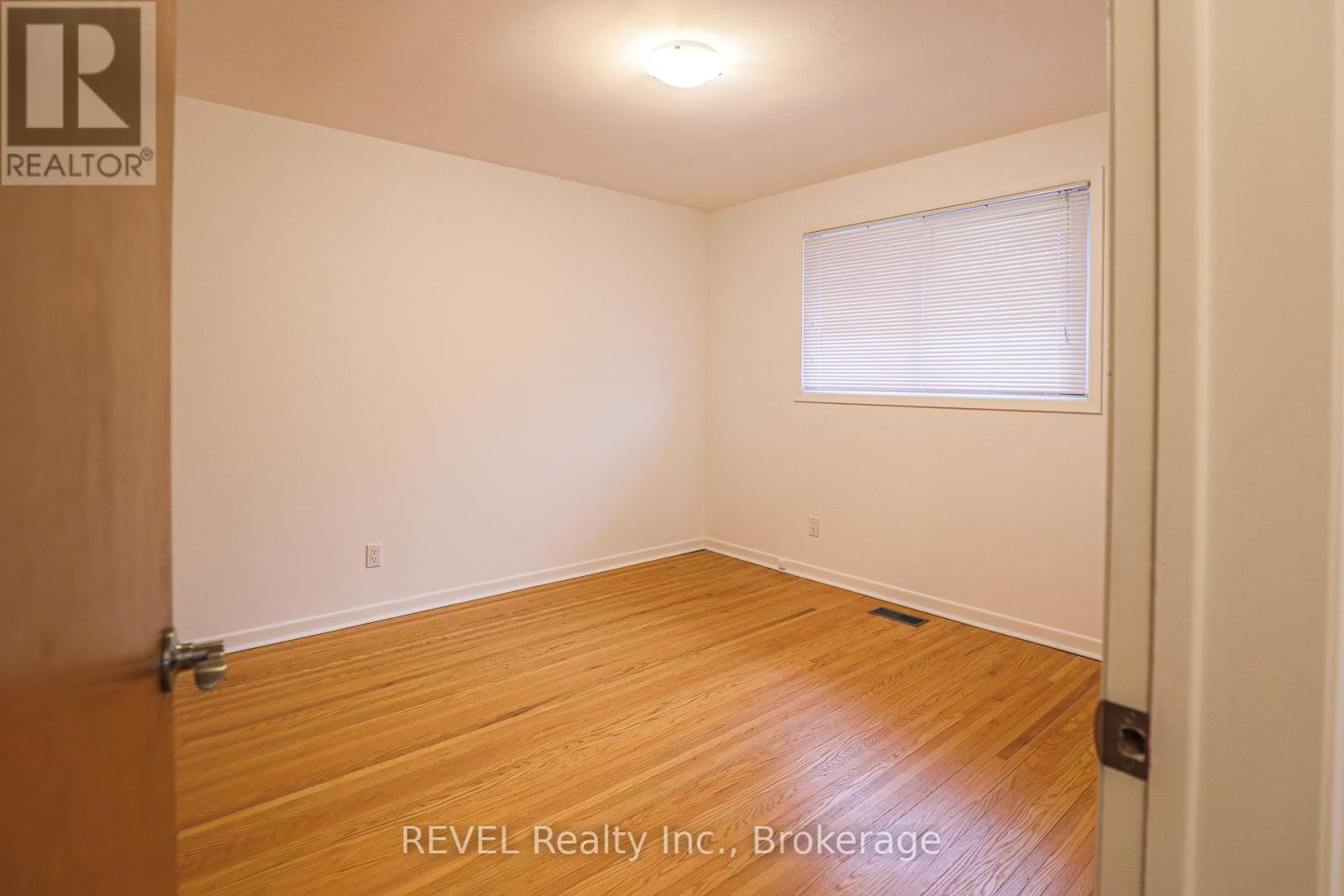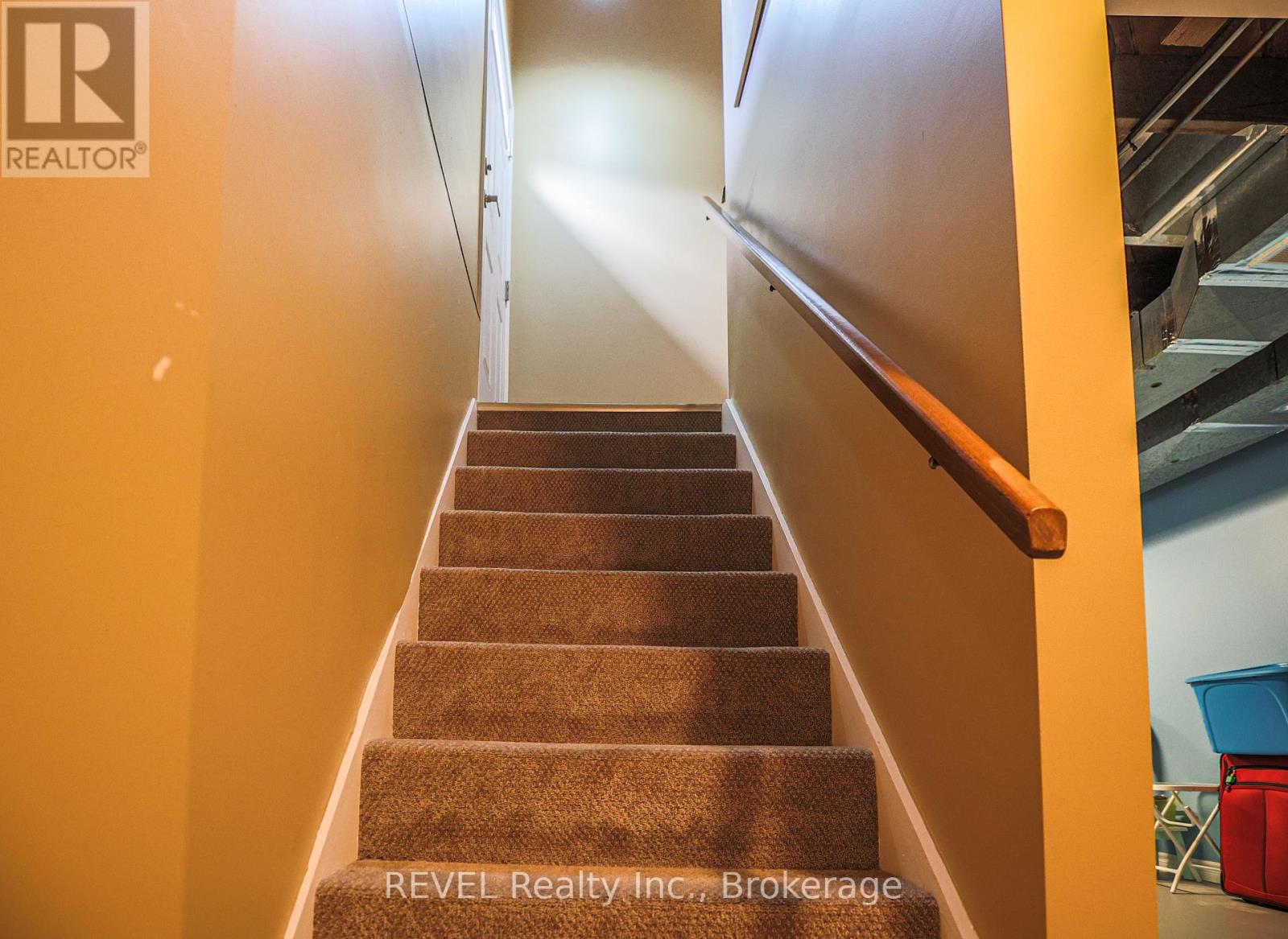4 Bedroom
1 Bathroom
699 sq. ft
Bungalow
Fireplace
Central Air Conditioning
Forced Air
$599,000
Welcome to 58 Highcourt Crescent conveniently located in beautiful North end St. Catharines. This move in ready home features three bedrooms, a galley kitchen and large dining area, as well as a lovely living room with wood french doors and bay window. The finished basement with rec room and another bedroom provides additional living space. The side entrance offers the opportunity to use the basement as a potential in-law suite. Lovingly cared for and ready for your creative finishing touches. This home is perfect for first time home buyers or those looking to downsize. Enjoy your peaceful fully fenced backyard which also backs onto a creek. Take advantage of all the amenities the north end has to offer. (id:38042)
58 Highcourt Crescent, St. Catharines Property Overview
|
MLS® Number
|
X11907624 |
|
Property Type
|
Single Family |
|
Community Name
|
442 - Vine/Linwell |
|
ParkingSpaceTotal
|
2 |
58 Highcourt Crescent, St. Catharines Building Features
|
BathroomTotal
|
1 |
|
BedroomsAboveGround
|
3 |
|
BedroomsBelowGround
|
1 |
|
BedroomsTotal
|
4 |
|
Appliances
|
Refrigerator, Window Coverings |
|
ArchitecturalStyle
|
Bungalow |
|
BasementDevelopment
|
Finished |
|
BasementType
|
N/a (finished) |
|
ConstructionStyleAttachment
|
Detached |
|
CoolingType
|
Central Air Conditioning |
|
ExteriorFinish
|
Brick |
|
FireplacePresent
|
Yes |
|
FlooringType
|
Hardwood |
|
FoundationType
|
Poured Concrete |
|
HeatingFuel
|
Natural Gas |
|
HeatingType
|
Forced Air |
|
StoriesTotal
|
1 |
|
SizeInterior
|
699 |
|
Type
|
House |
|
UtilityWater
|
Municipal Water |
58 Highcourt Crescent, St. Catharines Land Details
|
Acreage
|
No |
|
Sewer
|
Sanitary Sewer |
|
SizeDepth
|
100 Ft ,2 In |
|
SizeFrontage
|
50 Ft ,1 In |
|
SizeIrregular
|
50.1 X 100.2 Ft |
|
SizeTotalText
|
50.1 X 100.2 Ft |
58 Highcourt Crescent, St. Catharines Rooms
| Floor |
Room Type |
Length |
Width |
Dimensions |
|
Basement |
Recreational, Games Room |
3.73 m |
8.96 m |
3.73 m x 8.96 m |
|
Basement |
Bedroom |
2.22 m |
3.32 m |
2.22 m x 3.32 m |
|
Basement |
Laundry Room |
7.77 m |
3.35 m |
7.77 m x 3.35 m |
|
Basement |
Utility Room |
1.4 m |
3.77 m |
1.4 m x 3.77 m |
|
Main Level |
Living Room |
3.35 m |
4.54 m |
3.35 m x 4.54 m |
|
Main Level |
Kitchen |
2.68 m |
2.74 m |
2.68 m x 2.74 m |
|
Main Level |
Dining Room |
4 m |
2.91 m |
4 m x 2.91 m |
|
Main Level |
Primary Bedroom |
3.51 m |
3.35 m |
3.51 m x 3.35 m |
|
Main Level |
Bedroom 2 |
2.4 m |
3.35 m |
2.4 m x 3.35 m |
|
Main Level |
Bedroom 3 |
2.43 m |
3.93 m |
2.43 m x 3.93 m |
|
Main Level |
Bathroom |
2.84 m |
2.04 m |
2.84 m x 2.04 m |




















